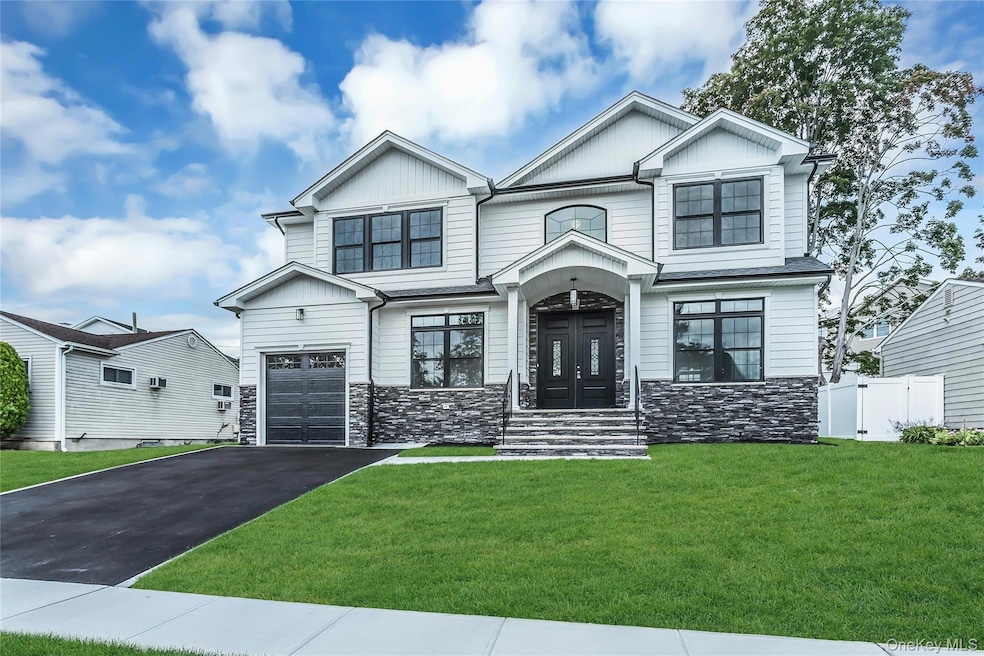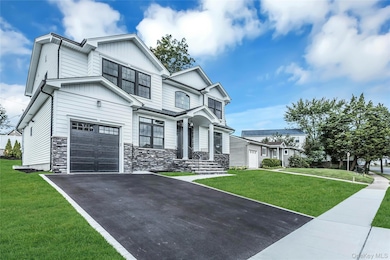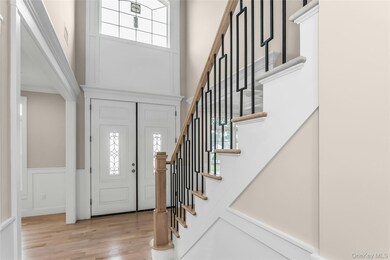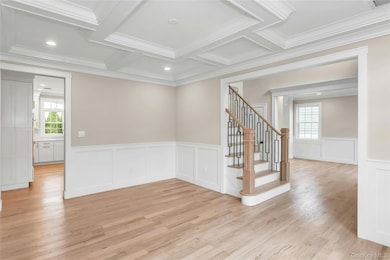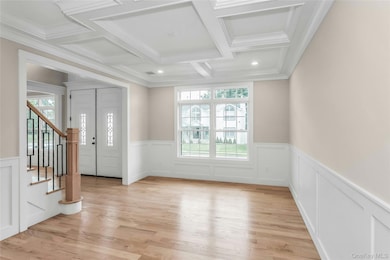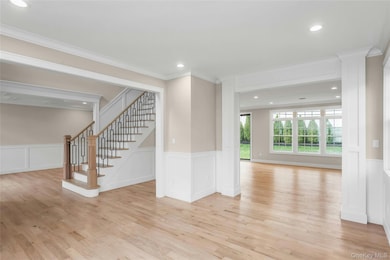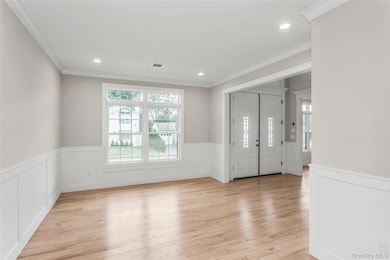8 Sebree Place Plainview, NY 11803
Estimated payment $9,599/month
Highlights
- Eat-In Gourmet Kitchen
- Colonial Architecture
- High Ceiling
- Pasadena Elementary School Rated A
- Main Floor Bedroom
- 4-minute walk to Stephen Drive Park
About This Home
Completed Brand New Construction Ready to move right in! Step into luxury with this brand new Center Hall Colonial, nestled in a center block location. Crafted by a builder renowned for his impeccable design and craftsmanship, this home is a gem in the making. From the moment you walk through the grand two-story entryway, you’ll be swept away by the elegance and attention to detail. The home features 5 spacious bedrooms, 3 full bathrooms, and gleaming hardwood floors throughout. The state-of-the-art kitchen is a chef’s dream, complete with stainless steel appliances. The den/family room, with its cozy gas fireplace, is perfect for relaxing or entertaining. And let’s not forget the full basement with its own outside entrance – the possibilities are endless. The home also features stunning tray and coffered ceilings add an extra layer of sophistication and charm. Buyer is responsible for transfer tax, water/sewer and gas hookups($7,500), final survey($950), and transfer tax. Get ready to live in style, comfort, and class!
Listing Agent
Douglas Elliman Real Estate Brokerage Phone: 516-681-2600 License #10301211048 Listed on: 09/18/2025

Co-Listing Agent
Douglas Elliman Real Estate Brokerage Phone: 516-681-2600 License #30RO0841266
Home Details
Home Type
- Single Family
Year Built
- Built in 2025
Lot Details
- 6,695 Sq Ft Lot
Parking
- 1 Car Garage
Home Design
- Colonial Architecture
- Frame Construction
- Blown Fiberglass Insulation
- Blown-In Insulation
- Stone Siding
- Vinyl Siding
Interior Spaces
- 3,046 Sq Ft Home
- 3-Story Property
- Woodwork
- Crown Molding
- Tray Ceiling
- High Ceiling
- Recessed Lighting
- Fireplace
- Entrance Foyer
- Formal Dining Room
- Basement Fills Entire Space Under The House
Kitchen
- Eat-In Gourmet Kitchen
- Oven
- Gas Cooktop
- Microwave
- Dishwasher
- Stainless Steel Appliances
- Kitchen Island
Bedrooms and Bathrooms
- 5 Bedrooms
- Main Floor Bedroom
- En-Suite Primary Bedroom
- Dual Closets
- Walk-In Closet
- 3 Full Bathrooms
- Double Vanity
- Soaking Tub
Laundry
- Dryer
- Washer
Schools
- Pasadena Elementary School
- Plainview-Old Bethpage Middle Sch
- Plainview-Old Bethpage/Jfk High School
Utilities
- Forced Air Heating and Cooling System
- Heating System Uses Natural Gas
- Vented Exhaust Fan
- Natural Gas Connected
- Gas Water Heater
- Phone Available
- Cable TV Available
Listing and Financial Details
- Assessor Parcel Number 2489-47-017-00-0003-0
Map
Home Values in the Area
Average Home Value in this Area
Tax History
| Year | Tax Paid | Tax Assessment Tax Assessment Total Assessment is a certain percentage of the fair market value that is determined by local assessors to be the total taxable value of land and additions on the property. | Land | Improvement |
|---|---|---|---|---|
| 2025 | $12,448 | $453 | $290 | $163 |
| 2024 | $3,960 | $453 | $290 | $163 |
| 2023 | $12,465 | $480 | $310 | $170 |
| 2022 | $12,465 | $453 | $290 | $163 |
| 2021 | $11,689 | $473 | $303 | $170 |
| 2020 | $12,929 | $771 | $743 | $28 |
| 2019 | $13,272 | $771 | $743 | $28 |
| 2018 | $12,414 | $771 | $0 | $0 |
| 2017 | $7,263 | $771 | $743 | $28 |
| 2016 | $11,102 | $771 | $743 | $28 |
| 2015 | $3,461 | $771 | $743 | $28 |
| 2014 | $3,461 | $771 | $743 | $28 |
| 2013 | $3,152 | $771 | $743 | $28 |
Property History
| Date | Event | Price | List to Sale | Price per Sq Ft | Prior Sale |
|---|---|---|---|---|---|
| 12/02/2025 12/02/25 | Price Changed | $1,648,888 | -2.4% | $541 / Sq Ft | |
| 09/18/2025 09/18/25 | For Sale | $1,688,888 | +137.9% | $554 / Sq Ft | |
| 01/17/2025 01/17/25 | Sold | $710,000 | -2.7% | $710 / Sq Ft | View Prior Sale |
| 10/28/2024 10/28/24 | Pending | -- | -- | -- | |
| 10/13/2024 10/13/24 | For Sale | $729,888 | -- | $730 / Sq Ft |
Purchase History
| Date | Type | Sale Price | Title Company |
|---|---|---|---|
| Bargain Sale Deed | $710,000 | Amtrust Title Insurance Co | |
| Bargain Sale Deed | $710,000 | Amtrust Title Insurance Co | |
| Bargain Sale Deed | $710,000 | Amtrust Title Insurance Co | |
| Deed | $463,500 | -- | |
| Deed | $463,500 | -- | |
| Interfamily Deed Transfer | -- | -- | |
| Interfamily Deed Transfer | -- | -- | |
| Deed | -- | -- | |
| Deed | -- | -- |
Source: OneKey® MLS
MLS Number: 914471
APN: 2489-47-017-00-0003-0
- 25 Alma Ln
- 46 W Lane Dr
- 25 Margaret Dr
- 10 Whitlock St
- 552 Old Country Rd
- 15 Janet Dr
- 4 Cheshire Rd
- 905 S Oyster Bay Rd
- 89 Cedar St
- 375 Broadway Unit 2
- 22 Murray Rd
- 102 Birchwood Park Dr
- 2 Jan Ln
- 9 N Fordham Rd
- 151 Harrison Ave Unit 1st Fl
- 16 Roosevelt Ave Unit 14
- 212 Harrison Ave Unit 2
- 100 Spagnoli Rd
- 524 Central Ave
- 150 Park Ave
Ask me questions while you tour the home.
