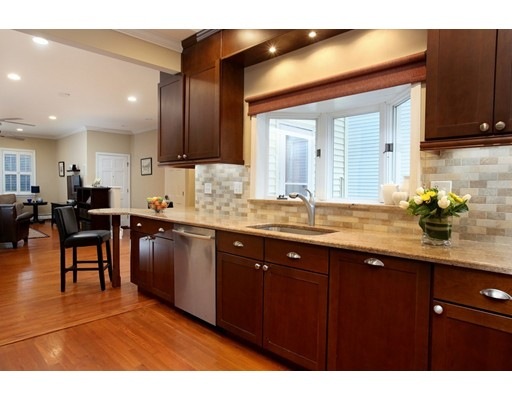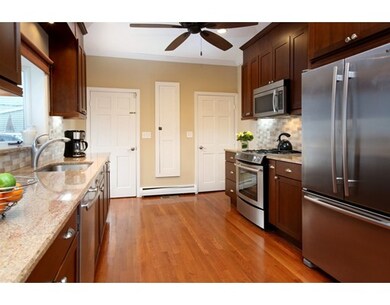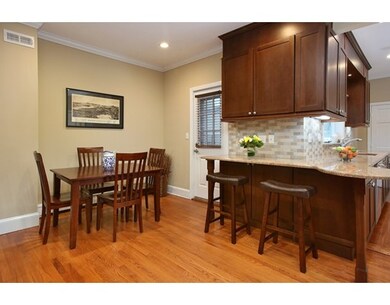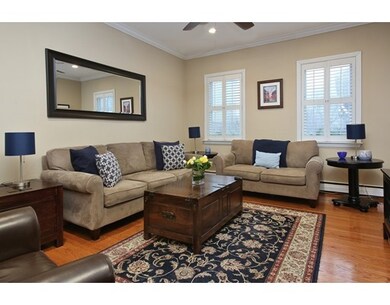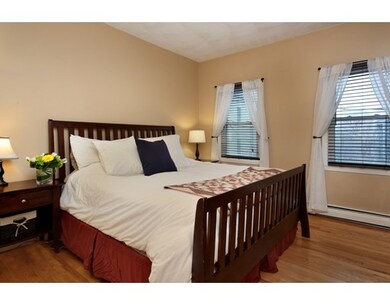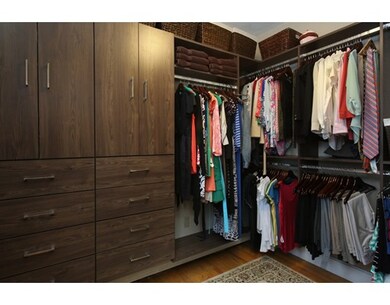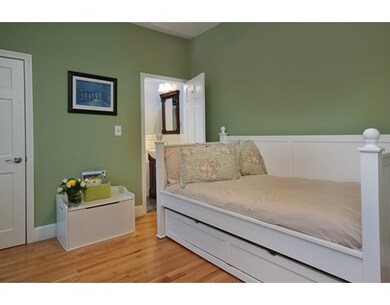
8 Sheafe St Unit 1 Charlestown, MA 02129
Medford Street-The Neck NeighborhoodAbout This Home
As of March 2022Spacious, and recently updated, 3BR/2.5BA, first and second floor duplex. The open great room with soaring ceilings, crown molding, and hardwood floors features an elegant living space with plantation shutters, dining area, and a spectacular kitchen with abundant walnut cabinetry, stainless Jenn-Air appliances, granite countertops, stone tile backsplash, and bar seating. Tucked off the living space is a private patio with brick pavers. The sunny second floor master bedroom features a custom “California Closets†walk-in closet. A second bedroom with doublewide closet and adjoining full bath with bead board and marble accents; an additional full bath with bathtub with tile surround, and a nursery sized bedroom complete the upper level. Amenities include: central air, private storage and laundry, and 1 car off street parking.
Last Agent to Sell the Property
Gibson Sotheby's International Realty Listed on: 01/26/2017

Property Details
Home Type
Condominium
Est. Annual Taxes
$11,171
Year Built
1875
Lot Details
0
Listing Details
- Unit Level: 1
- Unit Placement: Street, Upper
- Property Type: Condominium/Co-Op
- Other Agent: 2.50
- Lead Paint: Unknown
- Year Round: Yes
- Special Features: None
- Property Sub Type: Condos
- Year Built: 1875
Interior Features
- Appliances: Range, Dishwasher, Disposal, Microwave, Refrigerator, Freezer, Washer, Dryer
- Has Basement: Yes
- Number of Rooms: 6
- Amenities: Public Transportation, Shopping, Swimming Pool, Tennis Court, Park, Walk/Jog Trails, Medical Facility, Laundromat, Highway Access, House of Worship, Marina, Private School, Public School, T-Station
- Energy: Prog. Thermostat
- Flooring: Tile, Marble, Hardwood
- Interior Amenities: Cable Available
- Bedroom 2: Second Floor
- Bedroom 3: Second Floor
- Bathroom #1: First Floor
- Bathroom #2: Second Floor
- Bathroom #3: Second Floor
- Kitchen: First Floor
- Laundry Room: Basement
- Living Room: First Floor
- Master Bedroom: Second Floor
- Master Bedroom Description: Closet - Walk-in, Closet, Closet/Cabinets - Custom Built, Flooring - Hardwood
- Dining Room: First Floor
- No Living Levels: 2
Exterior Features
- Roof: Rubber
- Construction: Frame
- Exterior: Vinyl
- Exterior Unit Features: Patio
Garage/Parking
- Parking: Assigned, Exclusive Parking
- Parking Spaces: 1
Utilities
- Cooling: Central Air
- Heating: Hot Water Baseboard, Gas
- Cooling Zones: 1
- Heat Zones: 1
- Hot Water: Natural Gas
- Utility Connections: for Gas Range
- Sewer: City/Town Sewer
- Water: City/Town Water
Condo/Co-op/Association
- Condominium Name: 8 SHEAFE STREET CONDOMINIUM
- Association Fee Includes: Water, Sewer, Master Insurance
- Management: Owner Association
- Pets Allowed: Yes
- No Units: 2
- Unit Building: 1
Fee Information
- Fee Interval: Monthly
Schools
- Elementary School: Bps
- Middle School: Bps
- High School: Bps
Lot Info
- Assessor Parcel Number: W:02 P:01649 S:002
- Zoning: resident
Ownership History
Purchase Details
Home Financials for this Owner
Home Financials are based on the most recent Mortgage that was taken out on this home.Purchase Details
Home Financials for this Owner
Home Financials are based on the most recent Mortgage that was taken out on this home.Purchase Details
Home Financials for this Owner
Home Financials are based on the most recent Mortgage that was taken out on this home.Similar Homes in Charlestown, MA
Home Values in the Area
Average Home Value in this Area
Purchase History
| Date | Type | Sale Price | Title Company |
|---|---|---|---|
| Not Resolvable | $980,000 | None Available | |
| Not Resolvable | $805,000 | -- | |
| Deed | -- | -- |
Mortgage History
| Date | Status | Loan Amount | Loan Type |
|---|---|---|---|
| Open | $784,000 | Purchase Money Mortgage | |
| Previous Owner | $616,000 | Stand Alone Refi Refinance Of Original Loan | |
| Previous Owner | $644,000 | Unknown | |
| Previous Owner | $200,000 | Closed End Mortgage | |
| Previous Owner | $320,000 | Unknown | |
| Previous Owner | $343,000 | Adjustable Rate Mortgage/ARM | |
| Previous Owner | $60,000 | No Value Available | |
| Previous Owner | $290,000 | No Value Available | |
| Previous Owner | $295,000 | Purchase Money Mortgage |
Property History
| Date | Event | Price | Change | Sq Ft Price |
|---|---|---|---|---|
| 03/24/2022 03/24/22 | Sold | $980,000 | -1.5% | $748 / Sq Ft |
| 01/18/2022 01/18/22 | Pending | -- | -- | -- |
| 01/11/2022 01/11/22 | For Sale | $995,000 | +23.6% | $759 / Sq Ft |
| 04/24/2017 04/24/17 | Sold | $805,000 | +2.0% | $614 / Sq Ft |
| 02/01/2017 02/01/17 | Pending | -- | -- | -- |
| 01/26/2017 01/26/17 | For Sale | $789,000 | -- | $602 / Sq Ft |
Tax History Compared to Growth
Tax History
| Year | Tax Paid | Tax Assessment Tax Assessment Total Assessment is a certain percentage of the fair market value that is determined by local assessors to be the total taxable value of land and additions on the property. | Land | Improvement |
|---|---|---|---|---|
| 2025 | $11,171 | $964,700 | $0 | $964,700 |
| 2024 | $9,758 | $895,200 | $0 | $895,200 |
| 2023 | $8,111 | $755,200 | $0 | $755,200 |
| 2022 | $7,748 | $712,100 | $0 | $712,100 |
| 2021 | $7,598 | $712,100 | $0 | $712,100 |
| 2020 | $7,222 | $683,900 | $0 | $683,900 |
| 2019 | $6,436 | $610,600 | $0 | $610,600 |
| 2018 | $5,817 | $555,100 | $0 | $555,100 |
| 2017 | $5,654 | $533,900 | $0 | $533,900 |
| 2016 | $5,701 | $518,300 | $0 | $518,300 |
| 2015 | $5,844 | $482,600 | $0 | $482,600 |
| 2014 | $5,568 | $442,600 | $0 | $442,600 |
Agents Affiliated with this Home
-

Seller's Agent in 2022
Matt Palmer
Summit Residential
(413) 262-4942
1 in this area
31 Total Sales
-

Seller's Agent in 2017
Nancy Roth
Gibson Sothebys International Realty
(617) 242-4222
67 in this area
232 Total Sales
Map
Source: MLS Property Information Network (MLS PIN)
MLS Number: 72112575
APN: CHAR-000000-000002-001649-000002
- 268 Bunker Hill St Unit 5
- 298 Bunker Hill St Unit 1
- 64 Walker St Unit 66
- 9 Russell St Unit 1
- 9 Russell St Unit 2
- 314A Bunker Hill St Unit 1
- 235 Bunker Hill St Unit 235
- 56 Belmont St Unit 1
- 56 Belmont St Unit 3
- 40 Mystic St Unit 1
- 6 Holden Row
- 24 N Mead St
- 27 Mystic St Unit 1
- 27 Mystic St Unit 2
- 27 Mystic St Unit PH
- 31 Mead St
- 9 Eden St Unit 3
- 8 Hancock St
- 18R Polk St
- 191 Bunker Hill St Unit 105
