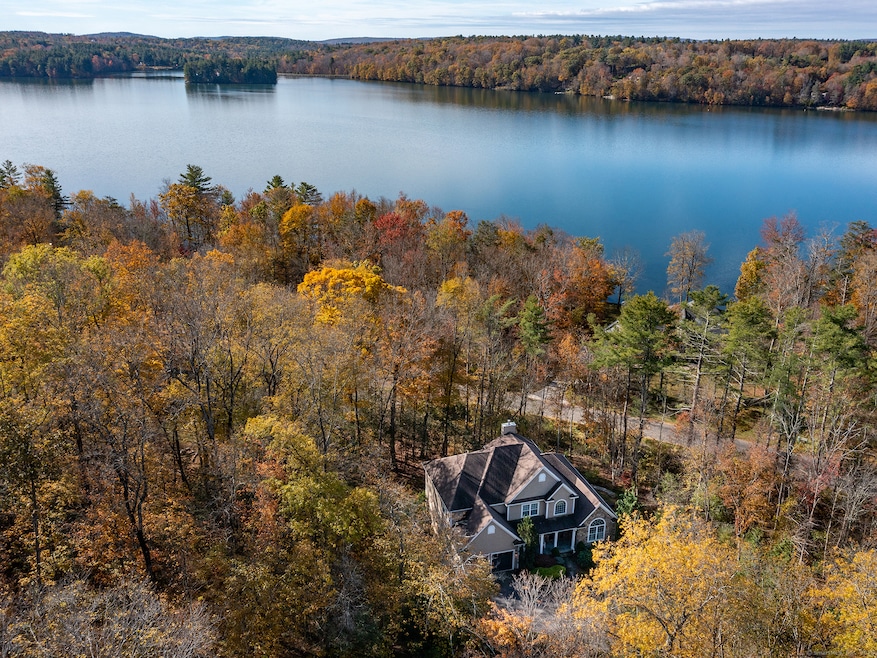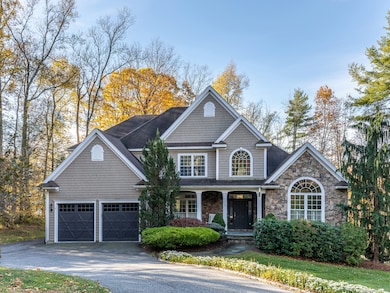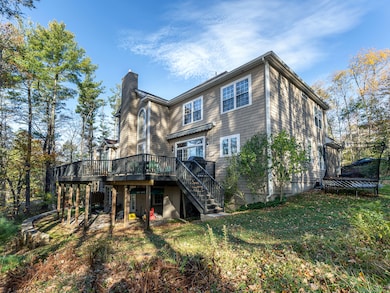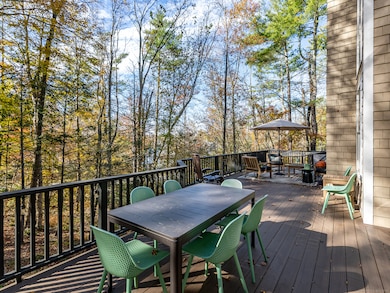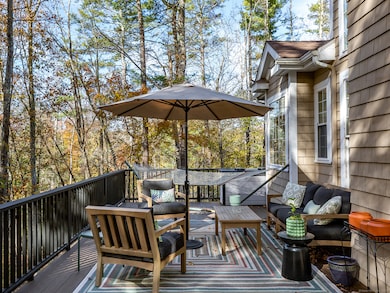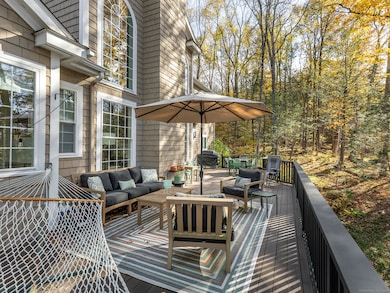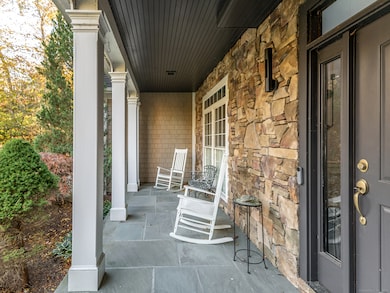8 Sherbrook Dr Goshen, CT 06756
Estimated payment $7,527/month
Highlights
- Colonial Architecture
- Attic
- Community Pool
- Clubhouse
- 1 Fireplace
- Tennis Courts
About This Home
Steps to an association beach and minutes to the clubhouse, this turnkey Woodridge Lake home delivers space, function, and four-season amenities. The main floor offers easy living with a first-floor primary suite and a dedicated office separate from the main living areas. An updated kitchen and double height fire-placed living room open to a newly rebuilt entertaining deck. Upstairs are four additional bedrooms served by 2 full baths, with ample closet storage and natural light. The finished lower level expands the way you live and gather with a game room, movie room, and full bath - ideal for guests or overflow. Outside, a gentle walk leads to the association beach with storage for canoes, kayaks, and paddle boards. Ownership includes access to the Woodridge Lake clubhouse, boat slips, pool, tennis, fitness, playground, and a calendar of community events. A 2-car attached garage and low-maintenance exterior make it an effortless country base less than two hours from NYC and close to skiing, hiking, and the towns of Litchfield, Salisbury, Cornwall, and Washington. Long list of recent upgrades available.
Listing Agent
W. Raveis Lifestyles Realty Brokerage Phone: (203) 671-5432 License #REB.0794331 Listed on: 10/19/2025

Home Details
Home Type
- Single Family
Est. Annual Taxes
- $9,634
Year Built
- Built in 2007
HOA Fees
- $176 Monthly HOA Fees
Home Design
- Colonial Architecture
- Concrete Foundation
- Frame Construction
- Asphalt Shingled Roof
- Shake Siding
- Stone Siding
Interior Spaces
- 1 Fireplace
- Pull Down Stairs to Attic
Kitchen
- Oven or Range
- Microwave
- Dishwasher
Bedrooms and Bathrooms
- 5 Bedrooms
Laundry
- Laundry on main level
- Dryer
- Washer
Partially Finished Basement
- Walk-Out Basement
- Basement Fills Entire Space Under The House
Home Security
- Home Security System
- Smart Lights or Controls
- Smart Thermostat
Parking
- 2 Car Garage
- Automatic Garage Door Opener
- Private Driveway
Schools
- Goshen Center Elementary School
- Lakeview High School
Utilities
- Central Air
- Heating System Uses Oil Above Ground
- Heating System Uses Propane
- Power Generator
- Private Company Owned Well
- Propane Water Heater
- Cable TV Available
Additional Features
- Energy-Efficient Lighting
- 0.82 Acre Lot
Listing and Financial Details
- Exclusions: Neon Wall art, Living Room Wall mounted light installation.
- Assessor Parcel Number 2067288
Community Details
Overview
- Association fees include club house, tennis, lake/beach access
Amenities
- Clubhouse
Recreation
- Tennis Courts
- Community Basketball Court
- Community Playground
- Exercise Course
- Community Pool
Map
Home Values in the Area
Average Home Value in this Area
Tax History
| Year | Tax Paid | Tax Assessment Tax Assessment Total Assessment is a certain percentage of the fair market value that is determined by local assessors to be the total taxable value of land and additions on the property. | Land | Improvement |
|---|---|---|---|---|
| 2025 | $9,634 | $576,900 | $122,460 | $454,440 |
| 2024 | $8,192 | $576,900 | $122,460 | $454,440 |
| 2023 | $9,000 | $576,900 | $122,460 | $454,440 |
| 2022 | $8,821 | $445,500 | $96,270 | $349,230 |
| 2021 | $8,983 | $436,050 | $96,270 | $339,780 |
| 2020 | $10,596 | $436,050 | $96,270 | $339,780 |
| 2019 | $8,547 | $436,050 | $96,270 | $339,780 |
| 2018 | $10,422 | $436,050 | $96,270 | $339,780 |
| 2017 | $9,457 | $482,490 | $78,870 | $403,620 |
| 2016 | $9,023 | $482,490 | $78,870 | $403,620 |
| 2015 | $9,216 | $482,490 | $78,870 | $403,620 |
| 2014 | $9,264 | $482,490 | $78,870 | $403,620 |
Property History
| Date | Event | Price | List to Sale | Price per Sq Ft | Prior Sale |
|---|---|---|---|---|---|
| 02/17/2026 02/17/26 | Price Changed | $1,275,000 | -7.3% | $317 / Sq Ft | |
| 10/19/2025 10/19/25 | For Sale | $1,375,000 | +56.6% | $342 / Sq Ft | |
| 10/08/2021 10/08/21 | Sold | $878,000 | -1.9% | $182 / Sq Ft | View Prior Sale |
| 09/15/2021 09/15/21 | Pending | -- | -- | -- | |
| 07/28/2021 07/28/21 | For Sale | $895,000 | -- | $186 / Sq Ft |
Purchase History
| Date | Type | Sale Price | Title Company |
|---|---|---|---|
| Warranty Deed | $878,000 | None Available | |
| Warranty Deed | $878,000 | None Available | |
| Warranty Deed | $825,000 | -- | |
| Warranty Deed | $825,000 | -- |
Mortgage History
| Date | Status | Loan Amount | Loan Type |
|---|---|---|---|
| Open | $664,000 | Purchase Money Mortgage | |
| Closed | $664,000 | Purchase Money Mortgage | |
| Previous Owner | $300,000 | No Value Available |
Source: SmartMLS
MLS Number: 24135080
APN: GOSH-000006-000006-000224
- 421 E Hyerdale Dr
- 0 Brynmoor Ct Unit WL Lot 556
- 68 Paxton Ct
- 33 Tyler Ridge Dr
- 618 Beach St
- 403 Beach St
- 78 North St
- 204 Goodhouse Rd
- 0 Reservoir Rd and Pie Hill Rd Rd
- 56 Reservoir Rd
- 139 W Side Rd
- 14 Meadowcrest Dr N
- 0 Meadowcrest N Unit 24116337
- 12 Meadow Crest N
- 9 Meadow Crest N
- 1657 Weed Rd
- 28 Headquarters Rd
- 1739 Weed Rd
- 1769 Goshen Rd
- 300 North St
- 9 Belshyre Ct
- 5 Belshyre Ct
- 177 W Hyerdale Dr
- 72 Sandy Beach Rd
- 428 Maple St
- 29 Milton Rd
- 62 Brush Hill Rd
- 187 Lovers Ln Unit 61
- 62 Sharon Goshen Turnpike
- 10 N Lake St
- 141 Melius Rd
- 143 Melius Rd
- 66 Maplewood Ave Unit 66 Maple wood Ave A and B
- 70 Woodbine St Unit 2
- 907 Bantam Rd Unit A
- 110 Culvert St Unit 2
- 375 N Elm St Unit 3
- 375 N Elm St Unit 2
- 50 Norfolk St Unit 1
- 53 Roosevelt Ave Unit 3
Ask me questions while you tour the home.
