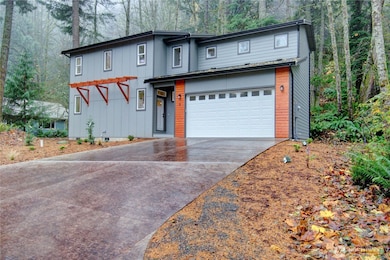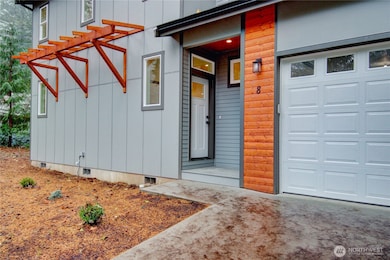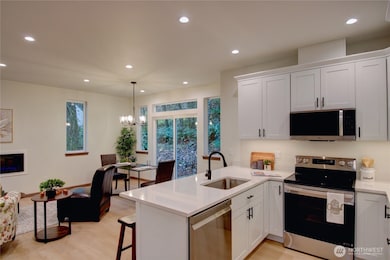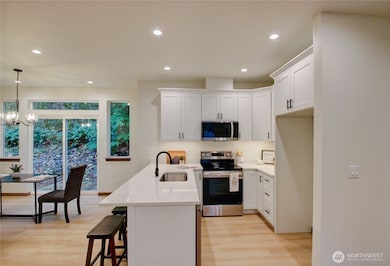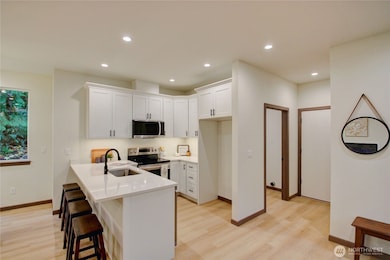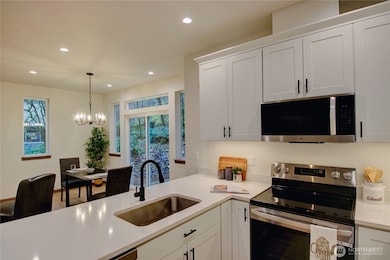8 Shetland Ct Bellingham, WA 98229
Estimated payment $3,484/month
Highlights
- Popular Property
- Golf Course Community
- New Construction
- Kulshan Middle School Rated A-
- Community Boat Launch
- Clubhouse
About This Home
Brand new home located on a level property with direct access to the Lookout Mountain Trail System. The trail head is located at the end of the dead-end street. Enjoy deluxe mountain biking in the Bellingham area from your back yard! This 3 bedroom, 2.25 bath home has easy access from the street to the attached 2-car garage. The open kitchen located on the main level has white cabinet package, stainless appliances, eating bar, & quartz counter tops. Level patio access directly off the great room area to the back yard. Flooring includes luxury vinyl plank, ceramic tile, and carpeting. Energy efficient mini-split ductless heating / cooling plus wall heaters in small spaces. Come experience a brand-new home! Loads of 'elbow room here!
Source: Northwest Multiple Listing Service (NWMLS)
MLS#: 2454751
Home Details
Home Type
- Single Family
Est. Annual Taxes
- $320
Year Built
- Built in 2025 | New Construction
Lot Details
- 7,713 Sq Ft Lot
- Lot Dimensions are 44' x 61' x 45' x 103' x 97'
- Street terminates at a dead end
- West Facing Home
- Corner Lot
- Level Lot
- Property is in very good condition
HOA Fees
- $156 Monthly HOA Fees
Parking
- 2 Car Attached Garage
- Driveway
Home Design
- Contemporary Architecture
- Poured Concrete
- Composition Roof
- Wood Siding
- Cement Board or Planked
Interior Spaces
- 1,497 Sq Ft Home
- 2-Story Property
- Ceiling Fan
- Self Contained Fireplace Unit Or Insert
- Electric Fireplace
- Storm Windows
Kitchen
- Stove
- Microwave
- Dishwasher
- Disposal
Flooring
- Carpet
- Ceramic Tile
- Vinyl Plank
Bedrooms and Bathrooms
- 3 Bedrooms
- Walk-In Closet
- Bathroom on Main Level
Outdoor Features
- Patio
Location
- Property is near public transit
- Property is near a bus stop
Schools
- Geneva Elementary School
- Kulshan Mid Middle School
- Bellingham High School
Utilities
- Ductless Heating Or Cooling System
- Heating System Mounted To A Wall or Window
- Water Heater
- High Speed Internet
- Cable TV Available
Listing and Financial Details
- Down Payment Assistance Available
- Visit Down Payment Resource Website
- Legal Lot and Block 94 / Division 24
- Assessor Parcel Number 3704071883380000
Community Details
Overview
- Association fees include common area maintenance, road maintenance, security, snow removal
- Sudden Valley Community Assoc. Gil Martinez Association
- Built by Arrow Construction
- Sudden Valley Subdivision
- The community has rules related to covenants, conditions, and restrictions
Amenities
- Clubhouse
Recreation
- Community Boat Launch
- Golf Course Community
- Sport Court
- Community Playground
- Park
- Trails
Map
Home Values in the Area
Average Home Value in this Area
Tax History
| Year | Tax Paid | Tax Assessment Tax Assessment Total Assessment is a certain percentage of the fair market value that is determined by local assessors to be the total taxable value of land and additions on the property. | Land | Improvement |
|---|---|---|---|---|
| 2024 | $325 | $34,495 | $34,495 | -- |
| 2023 | $325 | $37,494 | $37,494 | $0 |
| 2022 | $232 | $32,045 | $32,045 | $0 |
| 2021 | $182 | $22,100 | $22,100 | $0 |
| 2020 | $156 | $17,000 | $17,000 | $0 |
| 2019 | $148 | $14,195 | $14,195 | $0 |
| 2018 | $166 | $13,494 | $13,494 | $0 |
| 2017 | $150 | $12,888 | $12,888 | $0 |
| 2016 | $143 | $12,138 | $12,138 | $0 |
| 2015 | $152 | $12,138 | $12,138 | $0 |
| 2014 | -- | $12,500 | $12,500 | $0 |
| 2013 | -- | $12,550 | $12,550 | $0 |
Property History
| Date | Event | Price | List to Sale | Price per Sq Ft | Prior Sale |
|---|---|---|---|---|---|
| 11/15/2025 11/15/25 | For Sale | $625,000 | +1983.3% | $418 / Sq Ft | |
| 08/31/2022 08/31/22 | Sold | $30,000 | 0.0% | -- | View Prior Sale |
| 08/02/2022 08/02/22 | Pending | -- | -- | -- | |
| 07/28/2022 07/28/22 | For Sale | $30,000 | -- | -- |
Purchase History
| Date | Type | Sale Price | Title Company |
|---|---|---|---|
| Warranty Deed | -- | Whatcom Land Title | |
| Quit Claim Deed | -- | None Available | |
| Quit Claim Deed | -- | None Available | |
| Warranty Deed | -- | Whatcom Land Title |
Source: Northwest Multiple Listing Service (NWMLS)
MLS Number: 2454751
APN: 370407-188338-0000
- 5 Shetland Ct
- 22 Shetland Ct
- 3 Cayuse Ct
- 21 Clematis Ln
- 337 Sudden Valley Dr
- 2 Creekside Ln
- 4 Sweetclover Cir
- 8 Morning Glory Dr
- 18 Sweetclover Cir
- 43 Rocky Ridge Dr
- 63 Valley Crest Way
- 40 Morning Glory Dr
- 15 Wintercress Way
- 3 Acorn Place
- 422 Sudden Valley Dr
- 76B Sudden Valley Dr
- 5 Bracken Place
- 275 Sudden Valley Dr
- 19 Valley Crest Way
- 3 Huckleberry Ct Unit B
- 22 Marigold Dr Unit 13
- 2100 Electric Ave
- 601 Northshore Dr Unit 102
- 2050 Fraser St
- 821 Blueberry Ln
- 4101 Consolidation Ave
- 3805 Elwood Ave
- 3619 Bill McDonald Pkwy
- 109 N Samish Way
- 1471 Moore St
- 208 N Samish Way
- 3129 Old Fairhaven Pkwy
- 705-709 32nd St
- 517 32nd St
- 524 32nd St
- 820 32nd St
- 487 31st St
- 2314 Weatherby Way
- 2034 Moore St
- 3025 Ferry Ave

