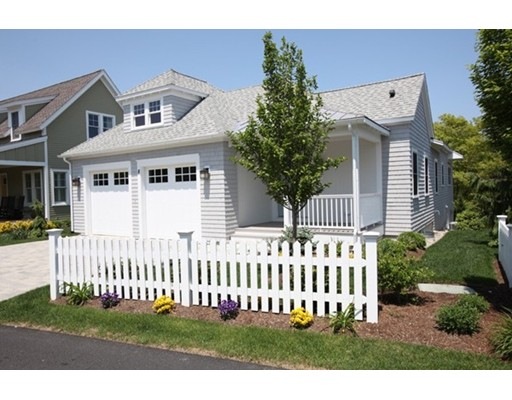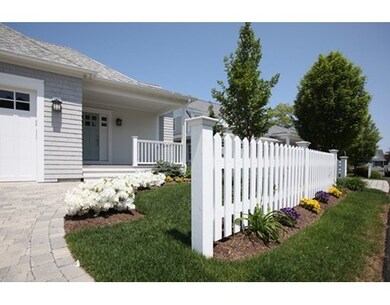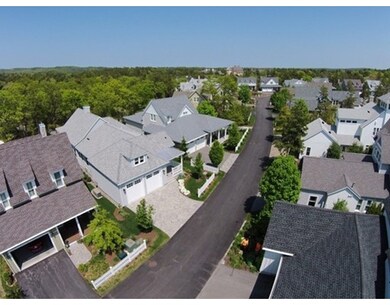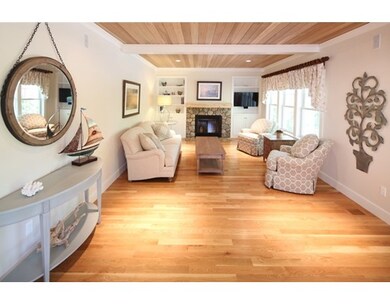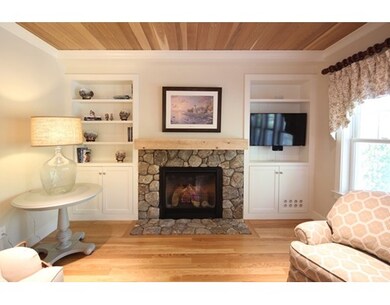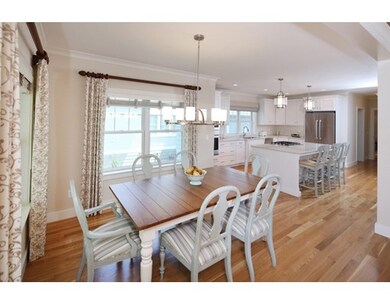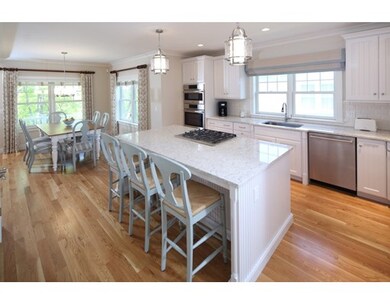
8 Shutter Latch Plymouth, MA 02360
The Pinehills NeighborhoodAbout This Home
As of February 2021PINEHILLS~~Stunning "CUSTOM COTTAGE" home built by MacKenzie Brothers, located "downtown" near the Pinehills Village & Market. Walking trails to all of the Pinehills amenities. One level living with two spacious master bedroom suites, this home shows like it is brand new. Features include hardwood floors, custom crown molding, bead board ceilings, Bose home theatre surround system, & whole house Kohler generator.This open floor plan has a bright kitchen with white custom cabinets, Bosch Energy Star stainless appliances, subway tile backsplash, Wolf cooktop & LG Quartz counters. Living room opens to the dining area & has a stone fireplace, wood beams & natural cedar ceiling, & custom built-ins. Cozy family room can serve as an office or just for a place to relax. Professional landscaping includes stone work on the foundation & in the landscaping design & patio. Immaculate unfinished walk-out lower level can be finished for additional living space. Move in today to this lovely home.
Home Details
Home Type
- Single Family
Est. Annual Taxes
- $11,380
Year Built
- 2014
Utilities
- Private Sewer
Ownership History
Purchase Details
Purchase Details
Similar Homes in Plymouth, MA
Home Values in the Area
Average Home Value in this Area
Purchase History
| Date | Type | Sale Price | Title Company |
|---|---|---|---|
| Deed | $985,000 | None Available | |
| Deed | $985,000 | None Available | |
| Deed | -- | -- | |
| Deed | -- | -- |
Mortgage History
| Date | Status | Loan Amount | Loan Type |
|---|---|---|---|
| Previous Owner | $333,750 | Purchase Money Mortgage | |
| Previous Owner | $556,000 | New Conventional | |
| Previous Owner | $475,000 | New Conventional |
Property History
| Date | Event | Price | Change | Sq Ft Price |
|---|---|---|---|---|
| 02/12/2021 02/12/21 | Sold | $667,500 | 0.0% | $332 / Sq Ft |
| 01/14/2021 01/14/21 | Pending | -- | -- | -- |
| 10/16/2020 10/16/20 | For Sale | $667,500 | -4.0% | $332 / Sq Ft |
| 07/10/2017 07/10/17 | Sold | $695,000 | 0.0% | $346 / Sq Ft |
| 05/02/2017 05/02/17 | Pending | -- | -- | -- |
| 11/29/2016 11/29/16 | For Sale | $695,000 | 0.0% | $346 / Sq Ft |
| 11/13/2016 11/13/16 | Pending | -- | -- | -- |
| 09/26/2016 09/26/16 | Price Changed | $695,000 | -2.7% | $346 / Sq Ft |
| 05/26/2016 05/26/16 | For Sale | $714,000 | -- | $355 / Sq Ft |
Tax History Compared to Growth
Tax History
| Year | Tax Paid | Tax Assessment Tax Assessment Total Assessment is a certain percentage of the fair market value that is determined by local assessors to be the total taxable value of land and additions on the property. | Land | Improvement |
|---|---|---|---|---|
| 2025 | $11,380 | $896,800 | $336,800 | $560,000 |
| 2024 | $10,579 | $822,000 | $292,800 | $529,200 |
| 2023 | $9,619 | $701,600 | $292,800 | $408,800 |
| 2022 | $11,795 | $764,400 | $275,600 | $488,800 |
| 2021 | $11,750 | $727,100 | $275,600 | $451,500 |
| 2020 | $11,801 | $721,800 | $275,600 | $446,200 |
| 2019 | $11,985 | $724,600 | $275,600 | $449,000 |
| 2018 | $11,965 | $726,900 | $275,600 | $451,300 |
| 2017 | $11,760 | $709,300 | $275,600 | $433,700 |
| 2016 | $11,544 | $709,500 | $275,600 | $433,900 |
| 2015 | $6,412 | $412,600 | $275,600 | $137,000 |
| 2014 | $3,752 | $248,000 | $248,000 | $0 |
Agents Affiliated with this Home
-
Hilary Carroll
H
Seller's Agent in 2021
Hilary Carroll
Engel & Völkers , South Shore
(617) 645-3795
7 in this area
19 Total Sales
-
Seagate Properties
S
Seller's Agent in 2017
Seagate Properties
Compass
50 in this area
56 Total Sales
-
Pinehills Resale Team
P
Buyer's Agent in 2017
Pinehills Resale Team
Pinehills Brokerage Services LLC
(508) 209-2000
441 in this area
443 Total Sales
Map
Source: MLS Property Information Network (MLS PIN)
MLS Number: 72012704
APN: PLYM-000077-D000000-000010-000485
- 11 Cobblestone
- 55 Bentgrass Mist Unit 55
- 26 Portico Way Unit 26
- 59 Bentgrass Mist Unit 59
- 30 Symington Dr Unit 30
- 3 Heartwood
- 35 Briarwood
- 115 Boatwrights Loop
- 14 Dorset Ln Unit 14
- 55 Boatwright's Loop
- 18 Great Kame
- 30 Fairview Ln
- 11 Great Kame
- 9 Stones Throw
- 12 Stones Throw
- 8 Cranberry Farm Rd
- 19 W Trevor Hill
- 116 Fairview Ln
- 36 Barnswallow Ln
- 30 Kates Glen
