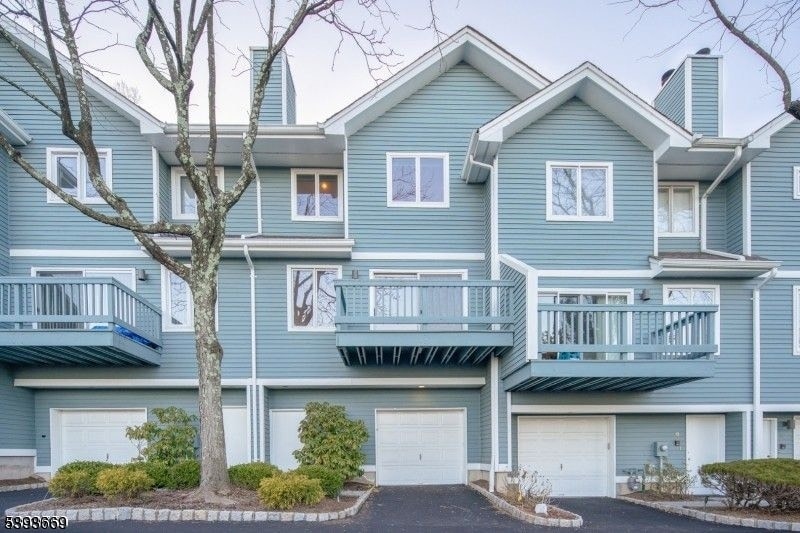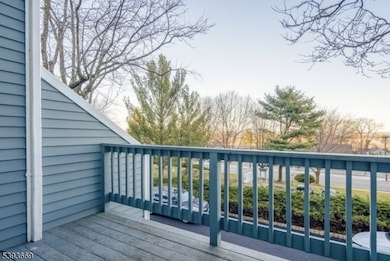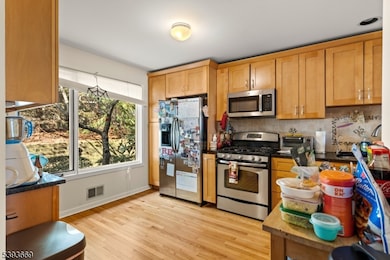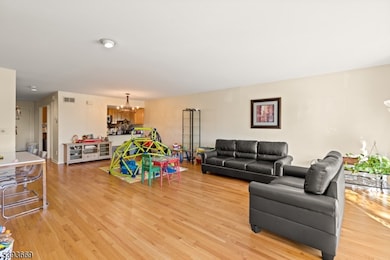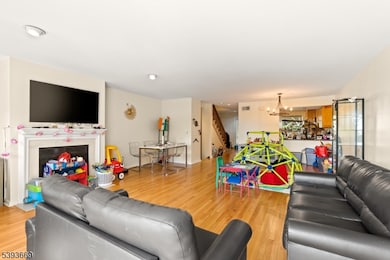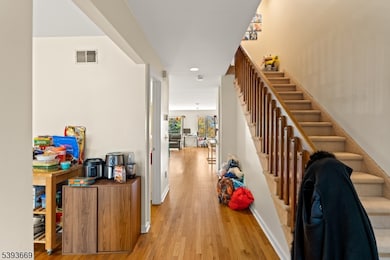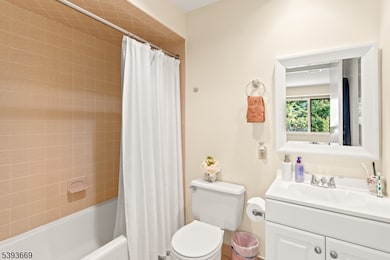8 Skyview Terrace Clifton, NJ 07013
Albion NeighborhoodHighlights
- Wood Flooring
- Formal Dining Room
- Walk-In Closet
- Home Office
- 1 Car Attached Garage
- Breakfast Bar
About This Home
Welcome to this spacious and beautifully maintained 2-bedroom, 2.5- bathroom townhouse offering nearly 1,950 sq ft of living space. Perfectly situated in a quiet Clifton neighborhood, this home combines comfort, modern updates and breathtaking views of New York City.The open concept living and dining area features hardwood floors and a cozy wood burning fireplace, a creating a warm and inviting atmosphere.The stylish kitchen is equipped with granite countertops and stainless steel appliances. Upstairs, the expansive primary suite includes dual closets and a spa-like en-suite bath with a soaking tub and shower. The second bedroom also has its own private bath. This unit comes with convenient in-unit laundry. Step out onto your private terrace with your favorite drink and enjoy sweeping view of NYC skyline. Let's not forget about the attached one car garage with direct access for easy parking. Commuters dream- a bus stop is directly in front of the unit , providing fast and easy access to New York City. This unit is close to shops, restaurants , parks , major highways, offering the perfect balance of convenience and lifestyle.
Listing Agent
PAULINA MOSCICKI
UNITED REAL ESTATE Brokerage Phone: 888-501-6953 Listed on: 10/27/2025
Townhouse Details
Home Type
- Townhome
Year Built
- Built in 1988
Parking
- 1 Car Attached Garage
- Additional Parking
- Off-Street Parking
Interior Spaces
- Gas Fireplace
- Living Room with Fireplace
- Formal Dining Room
- Home Office
- Utility Room
- Finished Basement
- Garage Access
Kitchen
- Breakfast Bar
- Gas Oven or Range
- Recirculated Exhaust Fan
- Dishwasher
Flooring
- Wood
- Wall to Wall Carpet
Bedrooms and Bathrooms
- 2 Bedrooms
- Primary bedroom located on second floor
- Walk-In Closet
- Powder Room
- Bathtub With Separate Shower Stall
Laundry
- Laundry Room
- Dryer
- Washer
Home Security
Schools
- Number 5 Elementary School
- W. Wilson Middle School
- Clifton High School
Utilities
- Forced Air Heating and Cooling System
- Underground Utilities
- Gas Water Heater
Listing and Financial Details
- Tenant pays for cable t.v., electric, gas, heat, sewer, water
- Assessor Parcel Number 2502-00025-0001-00001-0000-C001D
Community Details
Pet Policy
- Pet Size Limit
Security
- Carbon Monoxide Detectors
- Fire and Smoke Detector
Map
Source: Garden State MLS
MLS Number: 3994719
APN: 02 00025-0001-00001-0000-C001D
- 18 Skyview Terrace
- 81 Livingston St
- 26 Gillies St
- 129 Maplewood Ave
- 442 Rifle Camp Rd
- 213-A Overmount Ave
- 28 Norwood Ave Unit 1
- 7 Montclair Ave
- 235 Dakota St
- 36 Bloomfield Ave
- 22 Bloomfield Ave Unit 303
- 22 Bloomfield Ave Unit 215
- 22 Bloomfield Ave Unit 307
- 138 Meriline Ave
- 1401 Van Houten Ave
- 254 Sussex St
- 193 Sussex St Unit 195
- 377 Hazel St
- 3 Sunset Dr Unit 2
- 3 Sunset Dr
