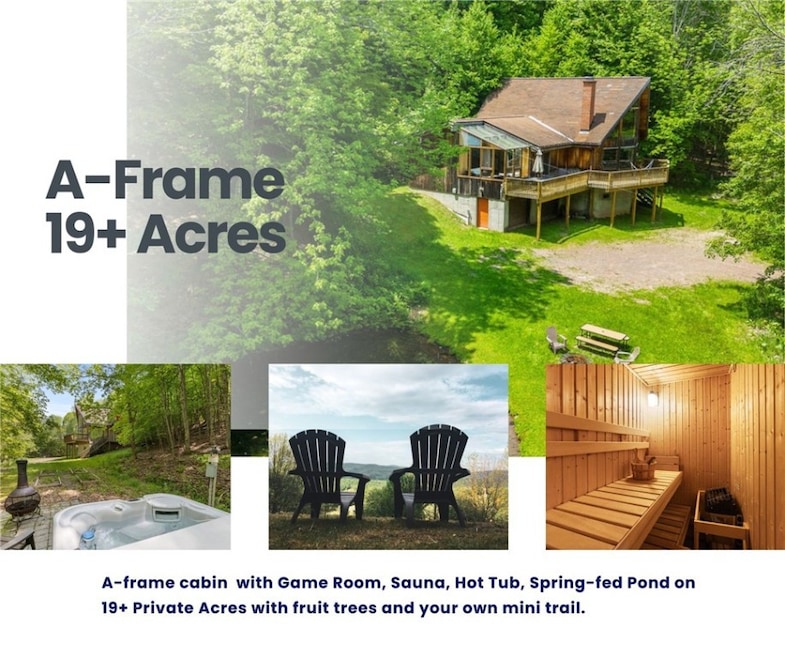A-Frame Cabin Retreat with Sauna, Hot Tub, Pond & 19+ Acres of Adventure.
Tucked away on almost 19 private acres of wooded serenity, this stylish and updated cabin is the perfect escape for nature lovers and adventurers. With two bedrooms, a spacious loft, and two full baths, the home blends rustic charm with modern comforts.
Step inside and feel instantly at home in the light-filled open layout, featuring soaring ceilings, exposed wood beams, and a brick-faced wood-burning stove. A sunroom just off the kitchen provides the ideal spot for morning coffee, afternoon reading, or simply soaking in the views year-round. The loft area offers additional sleeping or lounge space, while the lower level features a game room, ideal for entertaining guests or unwinding after a day outdoors.
Relaxation is effortless with an indoor sauna and a hot tub just outside, where you can soak under the stars. Take a stroll along your private trail through the woods or spend peaceful afternoons by the spring-fed pond situated right next to the house.
A two-car garage beneath the home adds convenience and generous storage space.
This property also boasts a solid short-term rental history, offering excellent potential for income or flexible personal use. Whether you're hosting friends, enjoying quiet weekends, or exploring the land, this home invites you to embrace the Catskills lifestyle.
Just the right mix of hip and homey, this cabin is a rare find with room to roam, recharge, and reconnect.
Schedule a showing today and see what 20+ acres of cabin cool can offer you.






