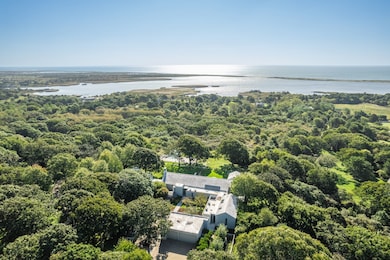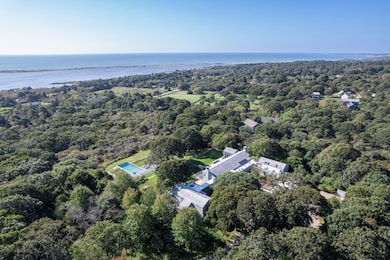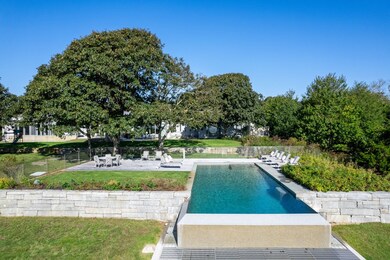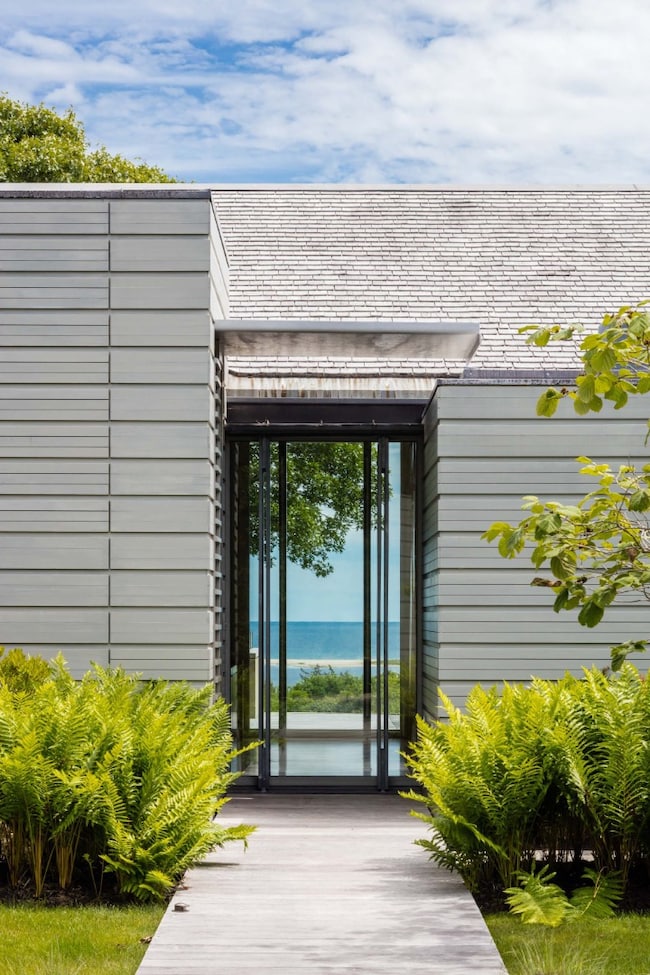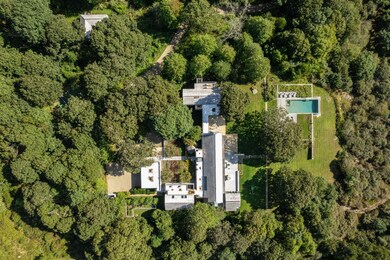8 Snail Rd Chilmark, MA 02535
Chilmark NeighborhoodEstimated payment $78,052/month
Highlights
- Ocean View
- Deck
- Fireplace
- 9.5 Acre Lot
- Screened Porch
- Garden
About This Home
This exceptional Martha's Vineyard estate promises unmatched privacy and breathtaking views of the Atlantic Ocean and Chilmark Pond. Masterfully designed by acclaimed architect Rick Sundberg and built by renowned island builder Andrew Flake, this three-parcel property seamlessly blends modern sophistication with the timeless charm of the Vineyard. Upon entering, you are greeted by soaring ceilings and rich oak floors that flood the space with natural light. Expansive glass walls open up to sweeping oceanviews over Chilmark Pond creating a seamless connection between the indoors and the stunning landscape. The chef's kitchen is a true standout, featuring custom cherry cabinetry, luxurious granite countertops, and top-tier appliances from Sub-Zero, Miele and Wolf. The primary suite offers a private study with a cozy fireplace, two spa-like baths, and a spacious deck with ocean views. Heated floors throughout add an extra layer of comfort. Outdoors, a spacious screened porch and heated infinity pool overlooks the ocean and a beautifully landscaped terrace. The property also boasts a large kitchen garden, fruit trees, and a half-basketball court. A detached three-bay garage and a charming two-bedroom guest cottage provide plenty of room for family and friends. To complete this extraordinary offering, private access to a secluded south shore beach, accessible by boat from Chilmark Pond, ensures a truly exclusive lifestyle.
Listing Agent
Alyssa Halisky
Wallace & Co. Sotheby's Listed on: 04/10/2025
Home Details
Home Type
- Single Family
Est. Annual Taxes
- $52,917
Year Built
- Built in 2006
Lot Details
- 9.5 Acre Lot
- Garden
Interior Spaces
- 6,967 Sq Ft Home
- Fireplace
- Screened Porch
- Ocean Views
Bedrooms and Bathrooms
- 6 Bedrooms
Outdoor Features
- Deck
Utilities
- Well
- Septic Tank
- Cable TV Available
Listing and Financial Details
- Tax Lot Lot 61 and 62
- Assessor Parcel Number Includes Map 24 Lot 301
- $9,853,500 per year additional tax assessments
Map
Home Values in the Area
Average Home Value in this Area
Tax History
| Year | Tax Paid | Tax Assessment Tax Assessment Total Assessment is a certain percentage of the fair market value that is determined by local assessors to be the total taxable value of land and additions on the property. | Land | Improvement |
|---|---|---|---|---|
| 2025 | $40,252 | $17,889,600 | $4,784,700 | $13,104,900 |
| 2024 | $36,368 | $17,154,500 | $4,564,900 | $12,589,600 |
| 2023 | $34,755 | $13,214,900 | $3,426,600 | $9,788,300 |
| 2022 | $33,450 | $11,861,800 | $3,426,600 | $8,435,200 |
| 2021 | $30,876 | $10,610,400 | $3,426,600 | $7,183,800 |
| 2020 | $29,416 | $10,285,400 | $3,359,400 | $6,926,000 |
| 2019 | $24,470 | $8,496,700 | $3,359,400 | $5,137,300 |
| 2018 | $23,366 | $8,496,700 | $3,359,400 | $5,137,300 |
| 2017 | $22,502 | $8,396,300 | $3,359,700 | $5,036,600 |
| 2016 | $22,075 | $8,145,900 | $3,359,700 | $4,786,200 |
| 2015 | $21,560 | $8,197,600 | $3,359,700 | $4,837,900 |
| 2014 | $16,585 | $6,687,500 | $3,746,400 | $2,941,100 |
Property History
| Date | Event | Price | List to Sale | Price per Sq Ft | Prior Sale |
|---|---|---|---|---|---|
| 04/10/2025 04/10/25 | For Sale | $14,000,000 | -6.7% | $2,009 / Sq Ft | |
| 04/09/2025 04/09/25 | Sold | $15,000,000 | +7.1% | $2,153 / Sq Ft | View Prior Sale |
| 03/13/2025 03/13/25 | For Sale | $14,000,000 | -6.7% | $2,009 / Sq Ft | |
| 06/01/2018 06/01/18 | Sold | $15,000,000 | 0.0% | $2,153 / Sq Ft | View Prior Sale |
| 06/01/2018 06/01/18 | Sold | $15,000,000 | -16.7% | $2,153 / Sq Ft | View Prior Sale |
| 06/01/2018 06/01/18 | Pending | -- | -- | -- | |
| 05/28/2018 05/28/18 | Pending | -- | -- | -- | |
| 05/16/2018 05/16/18 | For Sale | $18,000,000 | -20.0% | $2,584 / Sq Ft | |
| 07/01/2015 07/01/15 | For Sale | $22,500,000 | -- | $3,230 / Sq Ft |
Purchase History
| Date | Type | Sale Price | Title Company |
|---|---|---|---|
| Quit Claim Deed | $15,000,000 | None Available | |
| Quit Claim Deed | $15,000,000 | None Available | |
| Deed | $15,000,000 | -- | |
| Deed | $15,000,000 | -- |
Mortgage History
| Date | Status | Loan Amount | Loan Type |
|---|---|---|---|
| Open | $7,000,000 | Purchase Money Mortgage | |
| Closed | $7,000,000 | Purchase Money Mortgage |
Source: LINK (Vineyard)
MLS Number: 43118
APN: CHIL-000018-000000-000061
- 99 Cygnet Way Unit 103
- 2 Other House Rd Unit 173
- 60 Meetinghouse Rd
- 5 Ocean View Farm Rd
- 6 Trails End
- 174 Middle Rd
- 25 Fulling Mill Rd
- 34 Ebens Ln Unit 20 and 22
- 34 Ebens Ln
- 47 Quenames Rd
- 45 Quenames Rd
- 96 Hammett Ln
- 27 Clambelly Rd
- 15 Old Farm Rd
- 46 Tiercel Ln
- 1 Crowberry Ln Unit 19
- 46 Tercel Ln
- 300 North Rd
- 37 Bijah's Way Unit 96, 101, 102
- 146 Quansoo Rd
- 5 Wauwompauque Trail Unit 1 CH213
- 31 S Ridge Rd Ch218
- 6 Trails End Ch241
- 36 Henry Hough Lane Ch206
- 2 Paddock Cir
- 11 Hammett Ln
- 50 Carls Way
- 384 Middle Rd Ch222
- 224 N Rd Ch248
- 44 Music St Wt153
- 40 Sweet William Way
- 141 N Rd Ch202
- 2 Strikers Way Ch211
- 709 Old County Rd Wt134
- 29 Cemetery Rd Ch216
- 44 Flanders Ln
- 40 Summer Cir
- 15 Loon Lane Ch203
- 27 Beach Plum Ln
- 33 Menemsha Inn Rd Ch223 3

