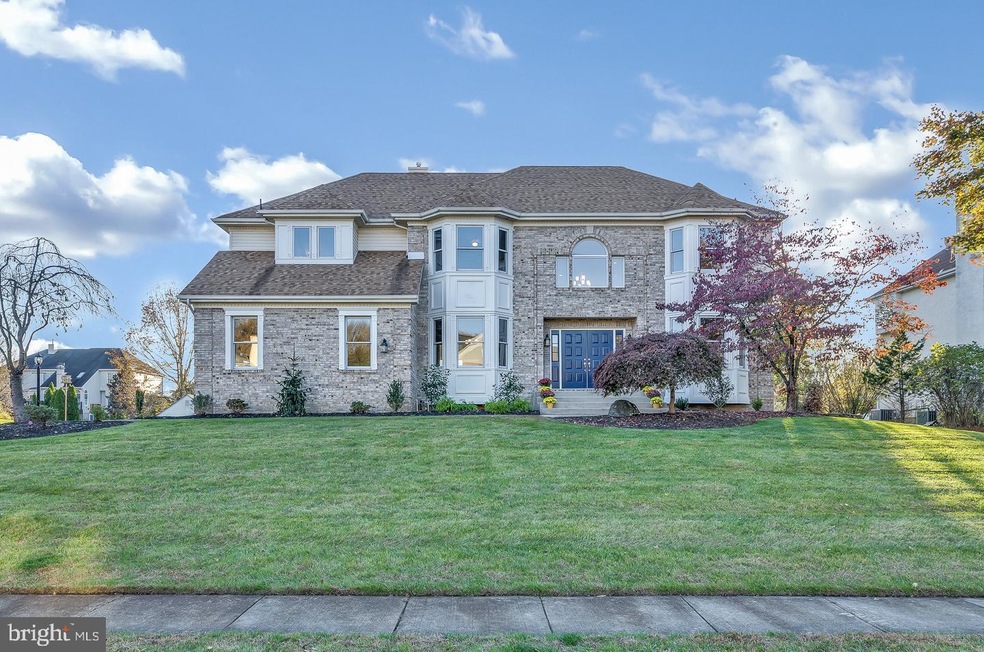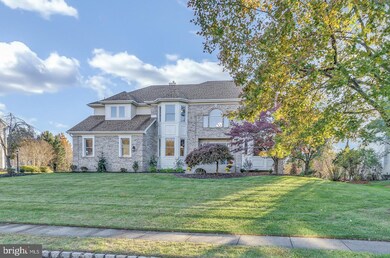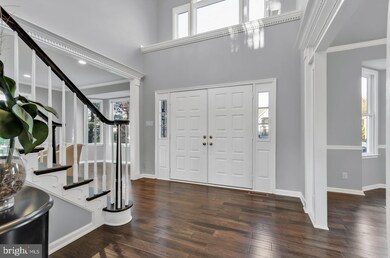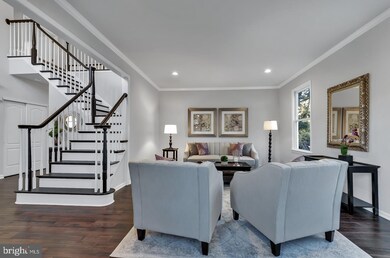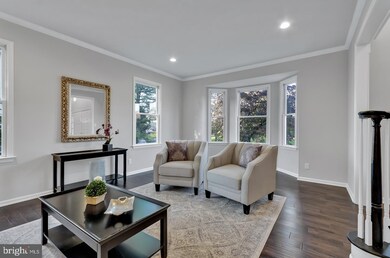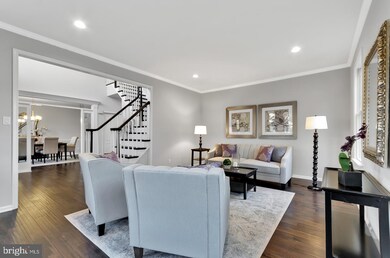
Highlights
- Eat-In Gourmet Kitchen
- Commercial Range
- Deck
- Lenape High School Rated A-
- Colonial Architecture
- Cathedral Ceiling
About This Home
As of February 2020Welcome Home to 8 Sorrel Run! Back on the market and now giving you a 2nd chance to tour this fully renovated Colonial home in the much sought after Bridlewood sub-division of Mount Laurel! This gorgeous move-in-ready Executive Home is sited amid beautifully landscaped grounds and set on over one half acre of land! Pride of ownership greets you at the striking double entry doors where you enter into the 2-story Grand Foyer featuring a gorgeous turned staircase with balcony, new hand-scraped espresso brown hardwood floors that continue throughout the first floor areas, custom Dentil moldings and a freshly painted neutral palette that compliments the dramatic interior. The Foyer adjoins the Formal and elegant Dining and Living Rooms that feature crown moldings, chair rail and bay windows! Continue through the main hallway or Dining Room to the Open Concept Chefs Kitchen that features 42 inch shaker style cabinets, granite countertops, large center island (barstool seating), a stainless steel 36 inch Professional Cosmo Gas Range, Custom SS Vent Hood, built in Samsung dishwasher and a separate eat-in area. This Grand Kitchen offers ample space for food prep and for hosting large gatherings. Adore backyard entertaining? Then look no further! This impressive kitchen is complete with sliding door access to the vast rear outdoor deck, complete with Gazebo! Connecting to the Open Concept Kitchen is the Great Room featuring Cathedral Ceilings, Gas Fireplace, beautiful large windows that bathe the room in natural light and access to the rear deck. Situated off the kitchen is the Office Space complete with beautiful built in cabinetry and views of the rear yard. Finishing up the first floor layout is a fully updated Powder Room (new lighting, toilet and granite topped vanity), a generously sized Laundry/Mud Room (with access to the rear deck) and Interior access to the 2 car garage and access to the large partially Finished Basement offering almost 1000 SF of additional living space and ample storage. The basement features a gorgeous buiit-in bar complete with full sized refrigerator. The 2nd floor layout is equally impressive with a grand Master Bedroom Suite that highlights a separate sleeping area (15 x 19), Sitting Area (15x 17), Built in Cabinetry, Ceiling Fan and separate closet. Continue from the master bedroom area through the double doors into the spa-like Master Bath! Here you will find a gorgeous tiled Master Bath area featuring new granite topped vanities/sink areas, a Luxurious Soaking Tub, oversized custom tiled shower with sliding glass doors and a walk in closet. Just stunning! Completing the 2nd floor layout are 3 additional large bedrooms with ceiling fans and ample closet space and a 2nd hall bath featuring a double vanity with granite counter tops, with fully tiled shower/tub combination. The home also offers new garage doors, new rear decking, 3 year old roof and updated AC system. And, lets not forget about location Mount Laurel is convenient to all South Jersey arteries (Rt. 38, 73, I295, NJ Turnpike) Philadelphia, and fabulous shopping! Schedule a showing of this superb property! I promise that you will not be disappointed! One of the members of the LLC is a licensed NJ salesperson.
Last Agent to Sell the Property
Keller Williams Realty - Cherry Hill License #897282 Listed on: 11/08/2019

Last Buyer's Agent
Keller Williams Realty - Cherry Hill License #897282 Listed on: 11/08/2019

Home Details
Home Type
- Single Family
Est. Annual Taxes
- $15,626
Year Built
- Built in 1992
Lot Details
- 0.51 Acre Lot
- Landscaped
- Sprinkler System
- Back, Front, and Side Yard
- Property is in good condition
HOA Fees
- $46 Monthly HOA Fees
Parking
- 2 Car Direct Access Garage
- 4 Open Parking Spaces
- Side Facing Garage
- Driveway
- On-Street Parking
Home Design
- Colonial Architecture
- Poured Concrete
- Pitched Roof
- Shingle Roof
- Vinyl Siding
- Brick Front
Interior Spaces
- Property has 2 Levels
- Traditional Floor Plan
- Wet Bar
- Central Vacuum
- Built-In Features
- Bar
- Chair Railings
- Crown Molding
- Cathedral Ceiling
- Ceiling Fan
- Recessed Lighting
- Wood Burning Fireplace
- Fireplace With Glass Doors
- Fireplace Mantel
- Brick Fireplace
- Gas Fireplace
- Bay Window
- Double Door Entry
- French Doors
- Sliding Doors
- Great Room
- Family Room Off Kitchen
- Living Room
- Formal Dining Room
- Den
- Flood Lights
- Attic
Kitchen
- Eat-In Gourmet Kitchen
- Gas Oven or Range
- Commercial Range
- Built-In Range
- Range Hood
- Extra Refrigerator or Freezer
- Dishwasher
- Stainless Steel Appliances
- Kitchen Island
- Upgraded Countertops
Flooring
- Wood
- Carpet
- Ceramic Tile
Bedrooms and Bathrooms
- 4 Main Level Bedrooms
- En-Suite Primary Bedroom
- En-Suite Bathroom
- Walk-In Closet
- Soaking Tub
- Bathtub with Shower
- Walk-in Shower
Laundry
- Laundry Room
- Laundry on main level
- Washer and Dryer Hookup
Partially Finished Basement
- Interior Basement Entry
- Sump Pump
Eco-Friendly Details
- Energy-Efficient Appliances
Outdoor Features
- Deck
- Exterior Lighting
Utilities
- Forced Air Heating and Cooling System
- 200+ Amp Service
- Natural Gas Water Heater
Community Details
- Bridlewood Subdivision
Listing and Financial Details
- Tax Lot 00004
- Assessor Parcel Number 24-00806 02-00004
Ownership History
Purchase Details
Home Financials for this Owner
Home Financials are based on the most recent Mortgage that was taken out on this home.Purchase Details
Home Financials for this Owner
Home Financials are based on the most recent Mortgage that was taken out on this home.Purchase Details
Purchase Details
Home Financials for this Owner
Home Financials are based on the most recent Mortgage that was taken out on this home.Similar Homes in Mount Laurel, NJ
Home Values in the Area
Average Home Value in this Area
Purchase History
| Date | Type | Sale Price | Title Company |
|---|---|---|---|
| Deed | $571,000 | Foundation Title Llc | |
| Bargain Sale Deed | $383,166 | West Jersey Title Agency | |
| Sheriffs Deed | -- | None Available | |
| Bargain Sale Deed | $661,000 | Barclay Title |
Mortgage History
| Date | Status | Loan Amount | Loan Type |
|---|---|---|---|
| Open | $195,000 | New Conventional | |
| Closed | $195,000 | New Conventional | |
| Open | $485,350 | New Conventional | |
| Previous Owner | $380,250 | Construction | |
| Previous Owner | $627,950 | Balloon |
Property History
| Date | Event | Price | Change | Sq Ft Price |
|---|---|---|---|---|
| 02/24/2020 02/24/20 | Sold | $571,000 | +0.4% | $127 / Sq Ft |
| 01/16/2020 01/16/20 | Pending | -- | -- | -- |
| 01/03/2020 01/03/20 | For Sale | $569,000 | 0.0% | $126 / Sq Ft |
| 12/15/2019 12/15/19 | Pending | -- | -- | -- |
| 11/08/2019 11/08/19 | For Sale | $569,000 | +48.5% | $126 / Sq Ft |
| 11/28/2018 11/28/18 | Sold | $383,166 | -10.8% | $104 / Sq Ft |
| 10/30/2018 10/30/18 | Pending | -- | -- | -- |
| 10/13/2018 10/13/18 | Price Changed | $429,400 | 0.0% | $117 / Sq Ft |
| 10/13/2018 10/13/18 | For Sale | $429,400 | +12.1% | $117 / Sq Ft |
| 10/12/2018 10/12/18 | Off Market | $383,166 | -- | -- |
| 10/05/2018 10/05/18 | For Sale | $445,400 | +16.2% | $121 / Sq Ft |
| 10/04/2018 10/04/18 | Off Market | $383,166 | -- | -- |
| 09/26/2018 09/26/18 | For Sale | $445,400 | -- | $121 / Sq Ft |
Tax History Compared to Growth
Tax History
| Year | Tax Paid | Tax Assessment Tax Assessment Total Assessment is a certain percentage of the fair market value that is determined by local assessors to be the total taxable value of land and additions on the property. | Land | Improvement |
|---|---|---|---|---|
| 2024 | $16,478 | $567,500 | $149,500 | $418,000 |
| 2023 | $16,478 | $542,400 | $149,500 | $392,900 |
| 2022 | $16,412 | $542,000 | $149,500 | $392,500 |
| 2021 | $16,103 | $542,000 | $149,500 | $392,500 |
| 2020 | $15,788 | $542,000 | $149,500 | $392,500 |
| 2019 | $15,626 | $542,000 | $149,500 | $392,500 |
| 2018 | $15,507 | $542,000 | $149,500 | $392,500 |
| 2017 | $15,106 | $542,000 | $149,500 | $392,500 |
| 2016 | $14,878 | $542,000 | $149,500 | $392,500 |
| 2015 | $14,704 | $542,000 | $149,500 | $392,500 |
| 2014 | $14,558 | $542,000 | $149,500 | $392,500 |
Agents Affiliated with this Home
-

Seller's Agent in 2020
Bonnie Mushnick
Keller Williams Realty - Cherry Hill
(856) 524-0463
7 Total Sales
-
M
Seller's Agent in 2018
MARIA MAZZUCKIS
REAL Home Services and Solutions, Inc.
-

Buyer's Agent in 2018
Joe Penzone
Penzone Realty
(610) 608-7980
42 Total Sales
Map
Source: Bright MLS
MLS Number: NJBL361122
APN: 24-00806-02-00004
- 840 Woodchuck Dr
- 0 Park Ln Unit NJBL2032016
- 1 Reserve Ct
- 103 Crestmont Terrace
- 13 Periwinkle Dr
- 542 Ivy Ct
- 651 Walton Ave
- 32 Daylily Dr
- 641 Mount Laurel Rd
- 154 Preakness Dr
- 1130 Hainspt-Mt Laurel
- 63 Broadacre Dr
- 13 Lenape Ct
- 606 Saratoga Dr
- 43 Patricia Ln
- 9 Cloverdale Ct
- 3402 Ramsbury Ct Unit 3402B
- 112 Hillside Ln
- 7 Elmwood Rd
- 1 Brookwood Rd
