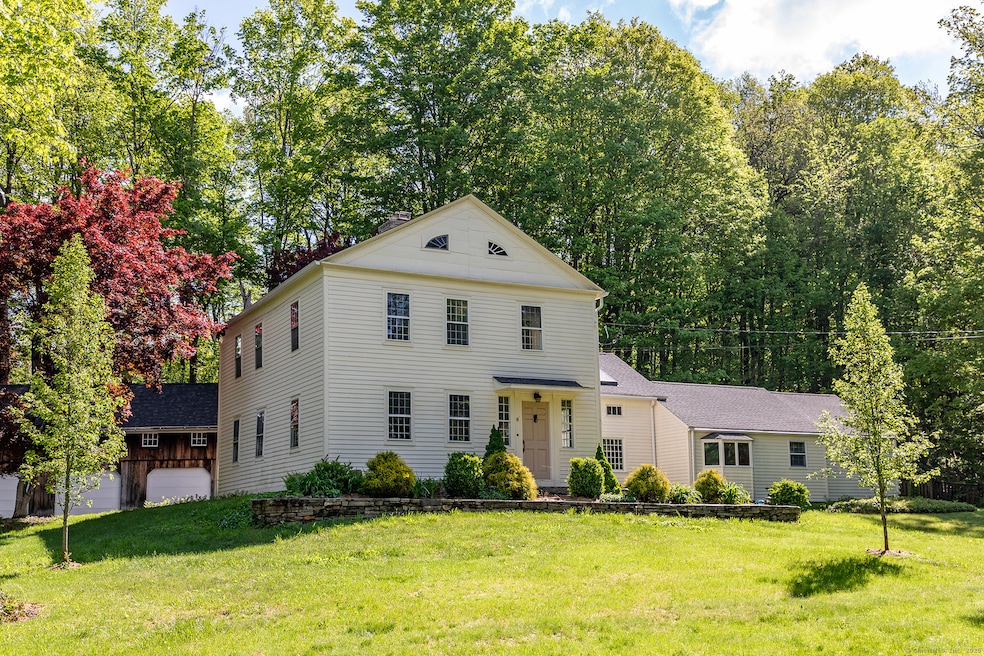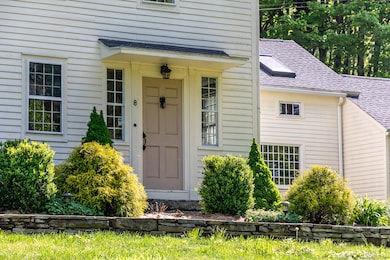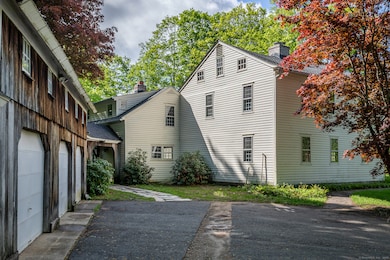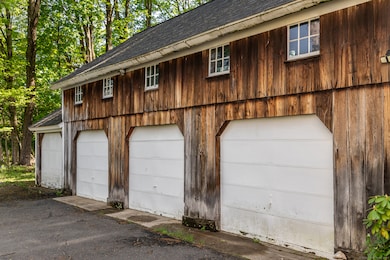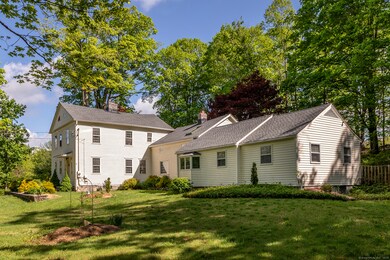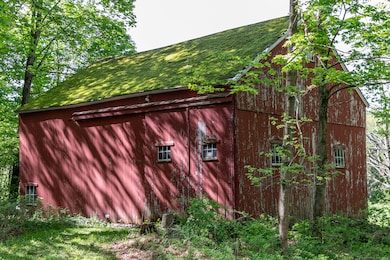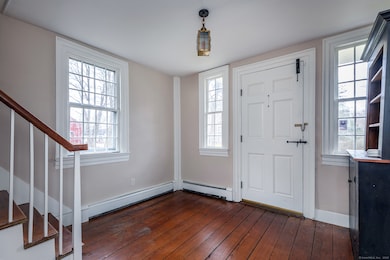8 Southbury Rd Roxbury, CT 06783
7
Beds
4
Baths
2,940
Sq Ft
1.89
Acres
Highlights
- Antique Architecture
- Attic
- Hot Water Circulator
- Shepaug Valley School Rated A-
- 2 Fireplaces
- Hot Water Heating System
About This Home
Wonderful opportunity to live in the heart of prestigious Roxbury in Litchfield County. Well preserved antique colonial filled with charm. Updates include kitchen, baths and open living area leading to primary bedroom. Brand new septic, 4 car garage with storage above and period outbuildings including a barn. Washer and dryer are located on the main level, upstairs bedrooms offer privacy for guests. 5 bedrooms are ample size plus 2 work/study rooms. In town location with a private back yard and easy access to New York. Property is also listed for sale.
Home Details
Home Type
- Single Family
Est. Annual Taxes
- $4,891
Year Built
- Built in 1790
Lot Details
- 1.89 Acre Lot
Parking
- 4 Car Garage
Home Design
- Antique Architecture
Interior Spaces
- 2,940 Sq Ft Home
- 2 Fireplaces
- Basement Fills Entire Space Under The House
- Walkup Attic
Kitchen
- Electric Range
- Dishwasher
Bedrooms and Bathrooms
- 7 Bedrooms
Laundry
- Laundry on main level
- Electric Dryer
- Washer
Schools
- Booth Free Elementary School
- Regional District 12 Middle School
- Regional District 12 High School
Utilities
- Hot Water Heating System
- Heating System Uses Oil
- Private Company Owned Well
- Hot Water Circulator
- Oil Water Heater
- Fuel Tank Located in Basement
Listing and Financial Details
- Assessor Parcel Number 866561
Map
Source: SmartMLS
MLS Number: 24089206
APN: ROXB-000018-000000-000078
Nearby Homes
- 44 South St
- Lot 3 Chalybes Rd
- 85 Good Hill Rd
- 23 Painter Hill Rd
- 0 Wellers Bridge Rd
- 88 Hemlock Rd
- 81 Chalybes Rd W
- 85 Chalybes Rd W
- Lot 00 Chalybes Rd W
- Lot 4 Chalybes Rd W
- 8 Bayberry Hill
- 0 Good Hill Rd
- 19 Spargo Rd
- 97 Chalybes Rd W
- 103 Chalybes Rd W
- 118 Chalybes Rd W
- 0 Booth Rd
- 11 Hodge Rd
- 33 Sentry Hill Rd
- 179 South St
- 5 North St
- 23 Painter Hill Rd
- 34 Old Roxbury Rd
- 24 Old Roxbury Rd
- 116 Wellers Bridge Rd
- 33 Sentry Hill Rd
- 28 Old Ln
- 160 North St
- 10 Sentry Hill Rd
- 18 Bear Burrow Rd
- 45 Moosehorn Rd
- 247 Painter Hill Rd
- 253 Tophet Rd
- 247 Roxbury Rd
- 408 Hut Hill Rd
- 283 Woodbury Rd
- 359 Nettleton Hollow Rd
- 99 Ridge Rd
- 39 South St
