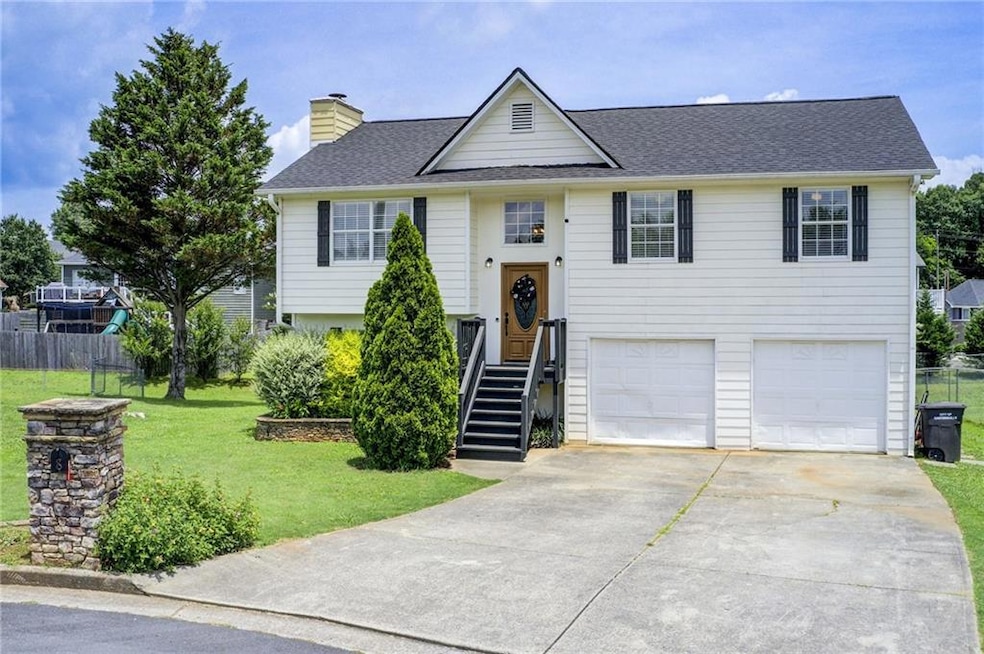8 Southview Dr Cartersville, GA 30121
Estimated payment $1,874/month
Highlights
- Open-Concept Dining Room
- Deck
- Vaulted Ceiling
- Cartersville Primary School Rated A-
- Wood Burning Stove
- Traditional Architecture
About This Home
Welcome to Thornwood! This beautifully updated 4 bed, 3 bath split-level home offers 2,090 sq. ft. of move-in ready comfort and style. Step inside to find rich wood floors throughout, a two-story entryway, and a spacious living area with vaulted ceilings and a cozy wood-burning fireplace. The renovated kitchen features granite countertops, stainless steel appliances, and ample cabinet space—perfect for both everyday living and entertaining. The owner’s suite boasts a refreshed en-suite bath and generous closet space. Freshly painted throughout with a brand new roof in 2025. The former two-car garage has been thoughtfully transformed into flexible living space—ideal for a home office, gym, or studio—giving you three versatile flex areas to suit your lifestyle needs. The lower level includes a private entry, bedroom, and full bath—ideal for rental income, a teen suite, or multigenerational living. Don’t miss this turnkey gem in a well-established neighborhood! For added peace of mind, the seller is including a home warranty with the purchase. **Seller agrees to complete all siding repairs no later than July 31, 2025.**
Home Details
Home Type
- Single Family
Est. Annual Taxes
- $2,503
Year Built
- Built in 1995 | Remodeled
Lot Details
- 7,405 Sq Ft Lot
- Front Yard Fenced
Home Design
- Traditional Architecture
- Split Level Home
- Composition Roof
Interior Spaces
- Rear Stairs
- Vaulted Ceiling
- Ceiling Fan
- 1 Fireplace
- Wood Burning Stove
- Insulated Windows
- Living Room
- Open-Concept Dining Room
- Home Office
- Bonus Room
- Game Room
Kitchen
- Open to Family Room
- Electric Range
- Microwave
- Dishwasher
- Solid Surface Countertops
- White Kitchen Cabinets
Flooring
- Wood
- Ceramic Tile
Bedrooms and Bathrooms
- Walk-In Closet
- Shower Only
Finished Basement
- Interior and Exterior Basement Entry
- Finished Basement Bathroom
- Laundry in Basement
Parking
- 4 Parking Spaces
- Driveway
Outdoor Features
- Balcony
- Deck
- Patio
Schools
- Cartersville Elementary And Middle School
- Cartersville High School
Utilities
- Central Heating and Cooling System
- High Speed Internet
- Cable TV Available
Community Details
- Thornwood Subdivision
Listing and Financial Details
- Assessor Parcel Number C082 0002 057
- Tax Block 2
Map
Home Values in the Area
Average Home Value in this Area
Tax History
| Year | Tax Paid | Tax Assessment Tax Assessment Total Assessment is a certain percentage of the fair market value that is determined by local assessors to be the total taxable value of land and additions on the property. | Land | Improvement |
|---|---|---|---|---|
| 2024 | $2,503 | $102,800 | $24,000 | $78,800 |
| 2023 | $2,503 | $103,166 | $24,000 | $79,166 |
| 2022 | $1,995 | $78,897 | $18,000 | $60,897 |
| 2021 | $1,614 | $62,970 | $18,000 | $44,970 |
| 2020 | $1,610 | $57,059 | $16,000 | $41,059 |
| 2019 | $1,513 | $52,171 | $16,000 | $36,171 |
| 2018 | $1,347 | $46,128 | $10,000 | $36,128 |
| 2017 | $1,352 | $45,320 | $10,000 | $35,320 |
| 2016 | $1,374 | $45,320 | $10,000 | $35,320 |
| 2015 | $1,169 | $39,440 | $6,000 | $33,440 |
| 2014 | $1,062 | $34,960 | $6,000 | $28,960 |
| 2013 | -- | $33,360 | $6,000 | $27,360 |
Property History
| Date | Event | Price | Change | Sq Ft Price |
|---|---|---|---|---|
| 09/04/2025 09/04/25 | Pending | -- | -- | -- |
| 08/16/2025 08/16/25 | Price Changed | $308,000 | -2.2% | $147 / Sq Ft |
| 06/25/2025 06/25/25 | Price Changed | $315,000 | -3.1% | $151 / Sq Ft |
| 06/09/2025 06/09/25 | For Sale | $325,000 | -- | $156 / Sq Ft |
Purchase History
| Date | Type | Sale Price | Title Company |
|---|---|---|---|
| Warranty Deed | $185,000 | -- |
Mortgage History
| Date | Status | Loan Amount | Loan Type |
|---|---|---|---|
| Open | $181,649 | FHA | |
| Previous Owner | $95,990 | New Conventional |
Source: First Multiple Listing Service (FMLS)
MLS Number: 7594629
APN: C082-0002-057
- 49 Hampton Dr
- 0 Clubview Dr SE
- 45 Hampton Dr
- 32 Hampton Dr
- 217 Eva Way NE
- 42 Berkeley Place
- 213 Meadow Ln
- 96 Benfield Cir
- 115 Benfield Cir
- 128 Evergreen Trail Unit 4
- 8 Oak Hill Cir
- 125 Evergreen Trail SE
- 0 Joe Frank Harris Pkwy SE Unit 7284313
- 4 Shallowood Place
- 1113 Union Pacific Way
- 244 Grand Central Way
- 104 Gilreath Rd SE







