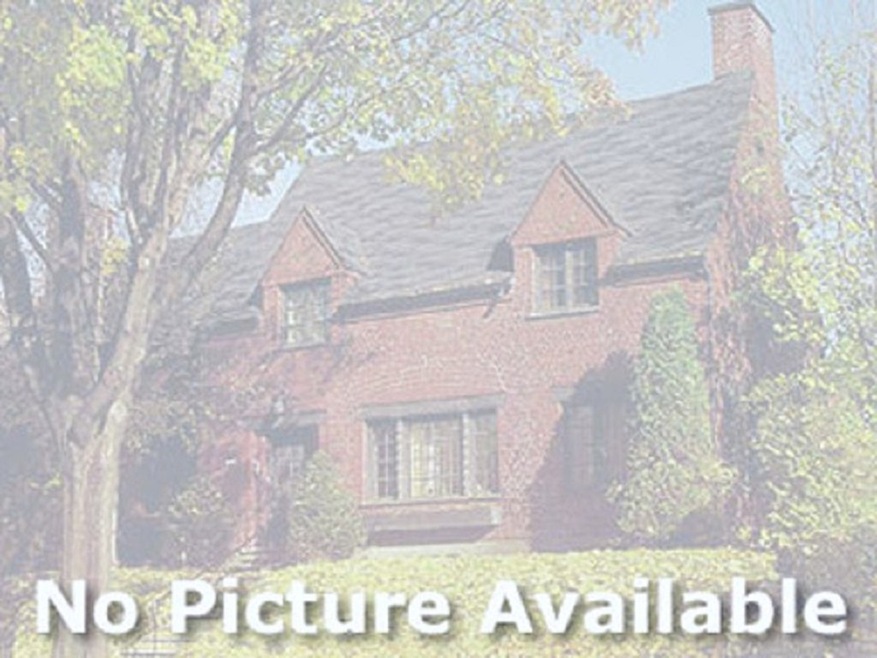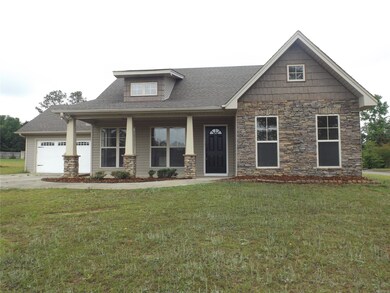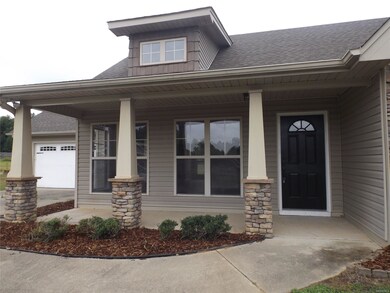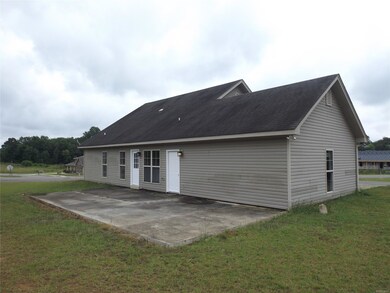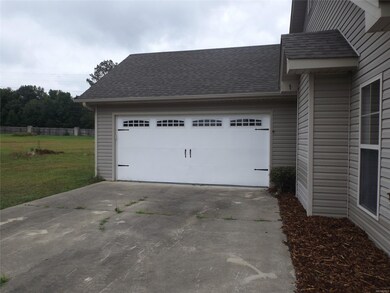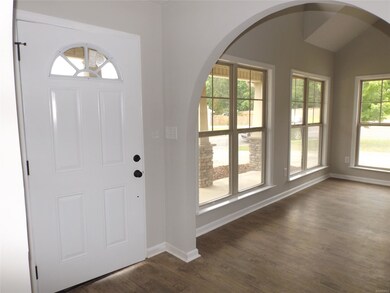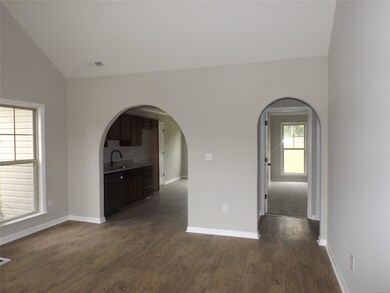
8 Spring Ct Clanton, AL 35045
Highlights
- Covered patio or porch
- Double Pane Windows
- Walk-In Closet
- 2 Car Attached Garage
- Double Vanity
- Garden Bath
About This Home
As of November 2021WOW will be your thoughts when you enter this MOVE-IN home!! ! You will love the space this 3 bedroom and 2 full bath home with over 1415 square feet of living space has to offer. This home has been freshly painted inside and new flooring installed throughout. .Inside you will find a large greatroom with a beautiful custom fireplace with vaulted ceilings and lots of windows! The kitchen has loads of custom cabinets and new stainless appliances. The dining area is spacious and leads out onto a back patio for the summertime cook-outs ahead! The large main bedroom has plenty of room for all of your needs. The main bathroom features double split vanities, a garden tub and a separate shower. The additional 2 bedrooms have ample space for the family. Doing laundry will be a snap in the separate utility room. Parking, we have you covered with the attached 2 space garage. So much to offer and just waiting for you to make this house your Home Sweet Home Alabama! This is a HomePath Property.
Last Agent to Sell the Property
Century 21 Prestige License #050573 Listed on: 06/30/2021

Home Details
Home Type
- Single Family
Est. Annual Taxes
- $791
Year Built
- Built in 2008
Lot Details
- Lot Dimensions are 56x120
- Level Lot
HOA Fees
- $8 Monthly HOA Fees
Home Design
- Brick Exterior Construction
- Slab Foundation
- Vinyl Siding
Interior Spaces
- 1,417 Sq Ft Home
- 1-Story Property
- Ceiling height of 9 feet or more
- Ceiling Fan
- Double Pane Windows
- Insulated Doors
- Fire and Smoke Detector
- Washer and Dryer Hookup
Kitchen
- Electric Range
- Microwave
- Ice Maker
- Dishwasher
Flooring
- Wall to Wall Carpet
- Vinyl
Bedrooms and Bathrooms
- 3 Bedrooms
- Walk-In Closet
- 2 Full Bathrooms
- Double Vanity
- Garden Bath
- Separate Shower
Parking
- 2 Car Attached Garage
- Parking Pad
Outdoor Features
- Covered patio or porch
Schools
- Clanton Elementary School
- Clanton Middle School
- Chilton County High School
Utilities
- Central Heating and Cooling System
- Electric Water Heater
- Cable TV Available
Listing and Financial Details
- Assessor Parcel Number 1803070000007007
Ownership History
Purchase Details
Home Financials for this Owner
Home Financials are based on the most recent Mortgage that was taken out on this home.Purchase Details
Purchase Details
Home Financials for this Owner
Home Financials are based on the most recent Mortgage that was taken out on this home.Purchase Details
Home Financials for this Owner
Home Financials are based on the most recent Mortgage that was taken out on this home.Similar Homes in Clanton, AL
Home Values in the Area
Average Home Value in this Area
Purchase History
| Date | Type | Sale Price | Title Company |
|---|---|---|---|
| Special Warranty Deed | $207,500 | None Available | |
| Foreclosure Deed | $81,100 | None Available | |
| Warranty Deed | $120,000 | None Available | |
| Warranty Deed | $159,175 | -- |
Mortgage History
| Date | Status | Loan Amount | Loan Type |
|---|---|---|---|
| Open | $50,000 | Credit Line Revolving | |
| Open | $190,781 | New Conventional | |
| Previous Owner | $162,423 | New Conventional | |
| Previous Owner | $124,500 | Construction |
Property History
| Date | Event | Price | Change | Sq Ft Price |
|---|---|---|---|---|
| 11/18/2021 11/18/21 | Sold | $207,000 | +1.0% | $146 / Sq Ft |
| 11/16/2021 11/16/21 | Pending | -- | -- | -- |
| 09/10/2021 09/10/21 | Price Changed | $205,000 | -4.7% | $145 / Sq Ft |
| 06/30/2021 06/30/21 | For Sale | $215,000 | +80.7% | $152 / Sq Ft |
| 11/21/2014 11/21/14 | Sold | $119,000 | -8.4% | $81 / Sq Ft |
| 09/18/2014 09/18/14 | Pending | -- | -- | -- |
| 06/18/2014 06/18/14 | For Sale | $129,900 | +8.3% | $89 / Sq Ft |
| 03/15/2012 03/15/12 | Sold | $120,000 | -7.6% | $82 / Sq Ft |
| 01/23/2012 01/23/12 | Pending | -- | -- | -- |
| 06/11/2011 06/11/11 | For Sale | $129,900 | -- | $89 / Sq Ft |
Tax History Compared to Growth
Tax History
| Year | Tax Paid | Tax Assessment Tax Assessment Total Assessment is a certain percentage of the fair market value that is determined by local assessors to be the total taxable value of land and additions on the property. | Land | Improvement |
|---|---|---|---|---|
| 2024 | $791 | $40,440 | $5,000 | $35,440 |
| 2023 | $791 | $39,160 | $5,000 | $34,160 |
| 2022 | $662 | $33,880 | $5,760 | $28,120 |
| 2021 | $1,148 | $27,200 | $5,000 | $22,200 |
| 2020 | $1,148 | $27,200 | $5,000 | $22,200 |
| 2019 | $1,148 | $30,580 | $5,000 | $25,580 |
| 2018 | $492 | $29,120 | $0 | $0 |
| 2017 | $492 | $0 | $0 | $0 |
| 2016 | $520 | $0 | $0 | $0 |
| 2015 | $561 | $0 | $0 | $0 |
| 2013 | $561 | $14,740 | $0 | $0 |
Agents Affiliated with this Home
-

Seller's Agent in 2021
Connie Glenn
Century 21 Prestige
(334) 315-9824
142 Total Sales
-

Buyer's Agent in 2021
Martha Crim
RE/MAX
(334) 221-4663
65 Total Sales
-

Seller's Agent in 2014
Amber Curran
1st Choice Properties LLC
(205) 201-1115
25 Total Sales
-

Buyer's Agent in 2014
Darlene Rice
EXIT Royal Realty
(205) 389-3920
186 Total Sales
-
S
Seller's Agent in 2012
Susie Williams
TMI Real Estate
(205) 389-1378
45 Total Sales
-

Buyer's Agent in 2012
Courtney Higdon
ARC Realty Pelham Branch
(205) 337-7467
129 Total Sales
Map
Source: Montgomery Area Association of REALTORS®
MLS Number: 498410
APN: 1803070000007007
- 0 Wilson Rd Unit 21399089
- 0 Wilson Rd Unit 1
- 976 Pineneedle Ln
- 1209 7th St S Unit Lot 1
- 1209 7th St S Unit Lot 3
- 1800 7th St S
- 1800 7th St S Unit Entire Parcel
- 34 Creekwood Dr Unit 2
- 34 Creekwood Dr
- 917 Wilson Rd
- 101 Campbell Rd
- 1001 Jasper Dennis Rd Unit 1
- 0 Narrow Ln Unit 21422861
- 127 Mims Cir
- 1003 7th St S
- 1001 7th St S
- 100 Camille Ct
- 0 Mims Cir Unit 21419249
- 615 Maple St
- 609 Maple St
