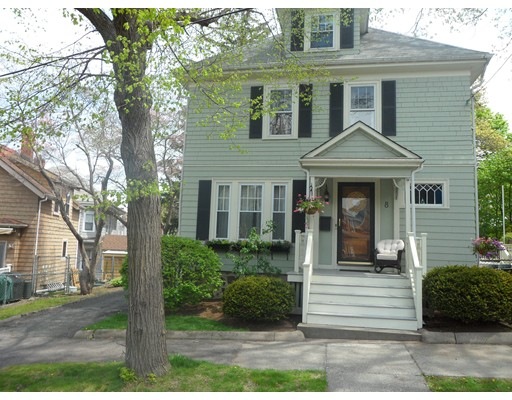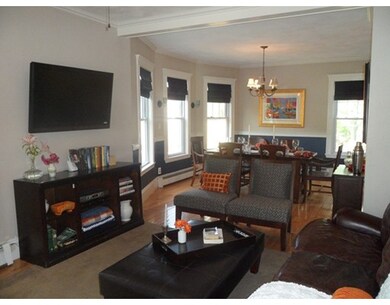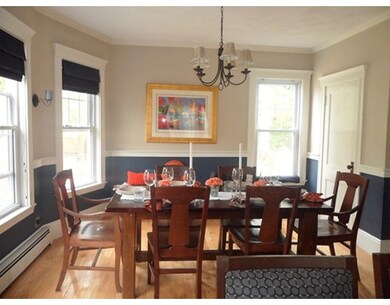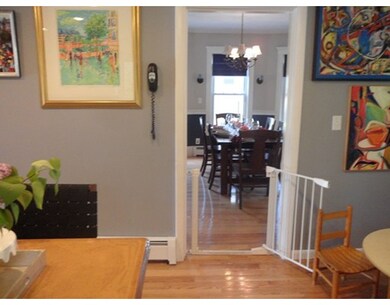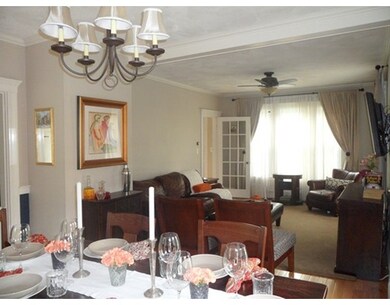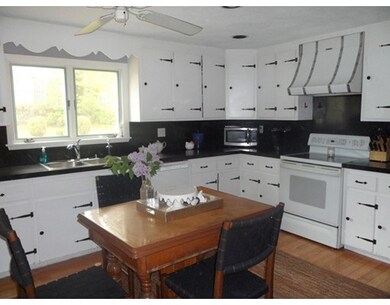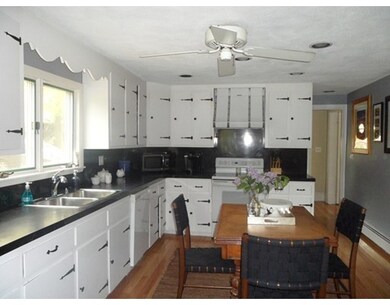
8 Spruce Rd Lynn, MA 01904
Pine Hill NeighborhoodAbout This Home
As of November 2020Back on Market due to buyers' financing. Pine Hill Gracious Colonial featuring lovely entrance porch, large LR/DR with oversized windows crown molding, high ceilings, large sunfilled kitchen with wood cabinets. Hardwood throughout, upstairs has 3 brs, full bath, basement area has recently finished family room with great storage and full bath and laundry. Two tiered deck in rear provides great extra space for summer entertaining. Large yard beautifully landscaped. Close to Gallagher playground and Sewall Anderson school. Quick access to highways. Three zone heating
Last Buyer's Agent
Susan Cole
Northrup Associates License #454000857
Home Details
Home Type
Single Family
Est. Annual Taxes
$6,770
Year Built
1920
Lot Details
0
Listing Details
- Lot Description: Paved Drive
- Other Agent: 2.00
- Special Features: None
- Property Sub Type: Detached
- Year Built: 1920
Interior Features
- Appliances: Range, Dishwasher, Disposal, Microwave, Refrigerator, Washer, Dryer
- Has Basement: Yes
- Number of Rooms: 7
- Amenities: Public Transportation, Park, Public School
- Electric: Circuit Breakers, 100 Amps
- Energy: Insulated Windows
- Flooring: Hardwood
- Basement: Full, Finished, Sump Pump
- Bedroom 2: Second Floor
- Bedroom 3: Second Floor
- Bathroom #1: Basement
- Bathroom #2: Second Floor
- Kitchen: First Floor
- Laundry Room: Basement
- Living Room: First Floor
- Master Bedroom: Second Floor
- Master Bedroom Description: Flooring - Hardwood
- Dining Room: First Floor
- Family Room: Basement
Exterior Features
- Roof: Asphalt/Fiberglass Shingles
- Construction: Frame
- Exterior: Wood
- Exterior Features: Porch, Deck, Storage Shed, Fenced Yard
- Foundation: Fieldstone
Garage/Parking
- Parking: Off-Street
- Parking Spaces: 2
Utilities
- Cooling: Window AC
- Heating: Hot Water Baseboard, Gas
- Hot Water: Natural Gas
- Utility Connections: for Gas Range, for Electric Range
Schools
- Elementary School: Sewall Anderson
- Middle School: Breed
- High School: Classical
Lot Info
- Assessor Parcel Number: M:055 B:220 L:021
Ownership History
Purchase Details
Home Financials for this Owner
Home Financials are based on the most recent Mortgage that was taken out on this home.Purchase Details
Home Financials for this Owner
Home Financials are based on the most recent Mortgage that was taken out on this home.Purchase Details
Home Financials for this Owner
Home Financials are based on the most recent Mortgage that was taken out on this home.Similar Homes in the area
Home Values in the Area
Average Home Value in this Area
Purchase History
| Date | Type | Sale Price | Title Company |
|---|---|---|---|
| Not Resolvable | $490,000 | None Available | |
| Not Resolvable | $329,000 | -- | |
| Deed | $350,000 | -- | |
| Deed | $350,000 | -- |
Mortgage History
| Date | Status | Loan Amount | Loan Type |
|---|---|---|---|
| Open | $424,800 | New Conventional | |
| Closed | $424,800 | New Conventional | |
| Previous Owner | $296,100 | New Conventional | |
| Previous Owner | $26,000 | Small Business Administration | |
| Previous Owner | $332,500 | Purchase Money Mortgage |
Property History
| Date | Event | Price | Change | Sq Ft Price |
|---|---|---|---|---|
| 11/13/2020 11/13/20 | Sold | $490,000 | +6.8% | $248 / Sq Ft |
| 09/23/2020 09/23/20 | Pending | -- | -- | -- |
| 09/16/2020 09/16/20 | For Sale | $459,000 | +39.1% | $233 / Sq Ft |
| 08/10/2015 08/10/15 | Sold | $329,900 | 0.0% | $167 / Sq Ft |
| 07/24/2015 07/24/15 | Pending | -- | -- | -- |
| 06/11/2015 06/11/15 | Off Market | $329,900 | -- | -- |
| 06/08/2015 06/08/15 | Price Changed | $329,900 | +0.1% | $167 / Sq Ft |
| 06/07/2015 06/07/15 | Price Changed | $329,500 | 0.0% | $167 / Sq Ft |
| 06/07/2015 06/07/15 | For Sale | $329,500 | -0.1% | $167 / Sq Ft |
| 05/22/2015 05/22/15 | Off Market | $329,900 | -- | -- |
| 05/12/2015 05/12/15 | For Sale | $329,900 | -- | $167 / Sq Ft |
Tax History Compared to Growth
Tax History
| Year | Tax Paid | Tax Assessment Tax Assessment Total Assessment is a certain percentage of the fair market value that is determined by local assessors to be the total taxable value of land and additions on the property. | Land | Improvement |
|---|---|---|---|---|
| 2025 | $6,770 | $653,500 | $223,300 | $430,200 |
| 2024 | $6,382 | $606,100 | $212,500 | $393,600 |
| 2023 | $5,975 | $535,900 | $213,500 | $322,400 |
| 2022 | $5,993 | $482,100 | $178,200 | $303,900 |
| 2021 | $5,428 | $416,600 | $155,600 | $261,000 |
| 2020 | $5,242 | $391,200 | $143,300 | $247,900 |
| 2019 | $5,002 | $349,800 | $135,500 | $214,300 |
| 2018 | $5,039 | $332,600 | $142,800 | $189,800 |
| 2017 | $4,845 | $310,600 | $124,200 | $186,400 |
| 2016 | $4,720 | $291,700 | $117,800 | $173,900 |
| 2015 | $4,646 | $277,400 | $124,200 | $153,200 |
Agents Affiliated with this Home
-

Seller's Agent in 2020
Joe Firicano
Boston Hub Real Estate
(781) 254-5791
1 in this area
45 Total Sales
-

Buyer's Agent in 2020
Jaime Kidston
Keller Williams Realty Boston Northwest
(305) 204-6194
1 in this area
40 Total Sales
-

Seller's Agent in 2015
Joan Regan
Century 21 North East
(617) 529-1785
1 in this area
36 Total Sales
-
S
Buyer's Agent in 2015
Susan Cole
Northrup Associates
Map
Source: MLS Property Information Network (MLS PIN)
MLS Number: 71834809
APN: LYNN-000055-000220-000021
- 30 Gayron Way Unit 1
- 108 Grove St
- 38 Everett St
- 60 Bellevue Rd
- 53 Cliff St
- 50 Walnut St
- 89 Kirtland St Unit B
- 9 Cedar St
- 12 Carnes St
- 114 Childs St
- 81 Childs St
- 96 Hurd St
- 418-420 Boston St
- 100 Flint St
- 196 Locust St Unit 2-508
- 65 Centre St Unit 15
- 450 Western Ave
- 200 Locust St Unit 3-606
- 66 Harwood St
- 17-19 Bickerton St
