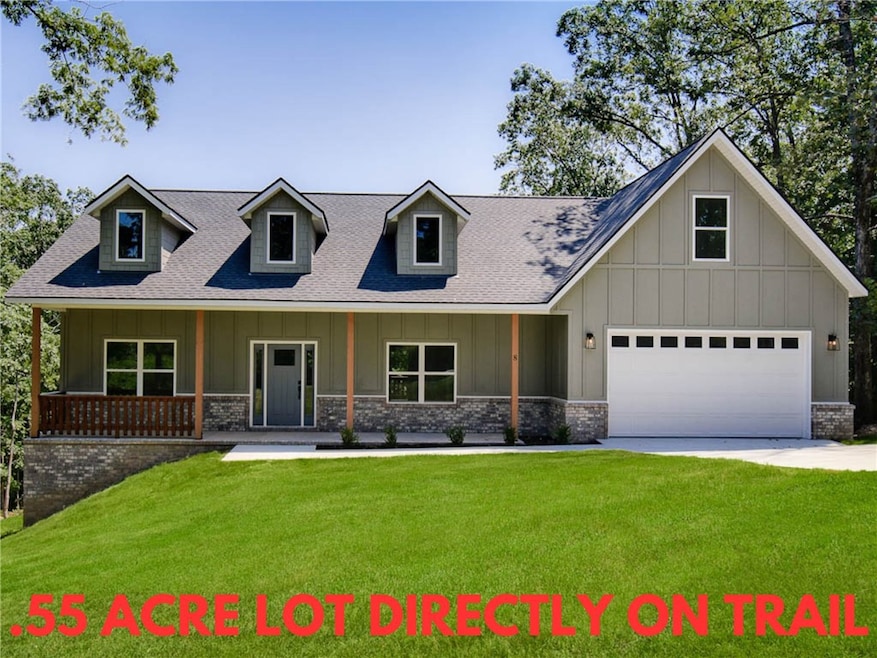
8 Stanton Cir Bella Vista, AR 72715
Estimated payment $3,041/month
Highlights
- New Construction
- Outdoor Pool
- Clubhouse
- Thomas Jefferson Elementary School Rated A
- Community Lake
- Deck
About This Home
NOW OFFERING A 3.99% INTEREST RATE THROUGH THE BUILDER'S PREFERRED LENDER! Stunning new construction home on a large .55 acre wooded lot directly on Tunnel Vision Trail and just minutes from Lake Windsor! Only 15 minutes from downtown Bentonville! Features include a modern kitchen with floor-to-ceiling custom cabinets, a gas range, and luxurious 3 cm quartz countertops. Enjoy a flexible layout with 3 bedrooms (2 on the main level), a designated flex room, and an upstairs bonus room. The primary bath offers a luxurious retreat featuring an oversized custom tile shower and a large walk-in closet. Step outside to your huge stained deck with beautiful wooded views, perfect for entertaining or relaxing. Epoxy floors in garage! Bentonville schools!
Listing Agent
Keller Williams Market Pro Realty Branch Office Brokerage Phone: 479-871-8108 Listed on: 06/27/2025

Home Details
Home Type
- Single Family
Est. Annual Taxes
- $54
Year Built
- Built in 2025 | New Construction
Lot Details
- 0.55 Acre Lot
- Wooded Lot
HOA Fees
- $40 Monthly HOA Fees
Home Design
- Slab Foundation
- Shingle Roof
- Architectural Shingle Roof
- Vinyl Siding
Interior Spaces
- 2,379 Sq Ft Home
- 2-Story Property
- Living Room with Fireplace
- Bonus Room
- Washer and Dryer Hookup
Kitchen
- Eat-In Kitchen
- Gas Range
- Microwave
- Dishwasher
Flooring
- Carpet
- Luxury Vinyl Plank Tile
Bedrooms and Bathrooms
- 3 Bedrooms
- Walk-In Closet
- 3 Full Bathrooms
Parking
- 2 Car Attached Garage
- Garage Door Opener
Outdoor Features
- Outdoor Pool
- Deck
- Covered Patio or Porch
Utilities
- Central Heating and Cooling System
- Propane
- Electric Water Heater
- Septic Tank
Listing and Financial Details
- Legal Lot and Block 25 / 7
Community Details
Overview
- Elvendon Subdivision
- Community Lake
Amenities
- Clubhouse
Recreation
- Community Playground
- Community Pool
- Park
- Trails
Map
Home Values in the Area
Average Home Value in this Area
Tax History
| Year | Tax Paid | Tax Assessment Tax Assessment Total Assessment is a certain percentage of the fair market value that is determined by local assessors to be the total taxable value of land and additions on the property. | Land | Improvement |
|---|---|---|---|---|
| 2024 | $54 | $1,600 | $1,600 | $0 |
| 2023 | $49 | $800 | $800 | $0 |
| 2022 | $51 | $800 | $800 | $0 |
| 2021 | $42 | $800 | $800 | $0 |
| 2020 | $38 | $600 | $600 | $0 |
| 2019 | $38 | $600 | $600 | $0 |
| 2018 | $38 | $600 | $600 | $0 |
| 2017 | $37 | $600 | $600 | $0 |
| 2016 | $37 | $600 | $600 | $0 |
| 2015 | $31 | $1,000 | $1,000 | $0 |
| 2014 | $31 | $1,000 | $1,000 | $0 |
Property History
| Date | Event | Price | Change | Sq Ft Price |
|---|---|---|---|---|
| 06/27/2025 06/27/25 | For Sale | $549,900 | -- | $231 / Sq Ft |
Purchase History
| Date | Type | Sale Price | Title Company |
|---|---|---|---|
| Warranty Deed | $6,000 | -- |
Similar Homes in Bella Vista, AR
Source: Northwest Arkansas Board of REALTORS®
MLS Number: 1312335
APN: 16-11593-000
- 6 Chatburn Dr
- 0 Boxford Dr
- 38 Boxford Dr
- 46 W Elvendon Dr
- 15 Montgomery Ln
- 52 Chatburn Dr
- 16 Ilford Ln
- Lot 16 of Block 1 Burlton Ln
- Lot 3 of Block 3 Queensborough Dr
- 41 Annabell Ln
- 0 Rhonda Ln Unit 1317383
- 6 Runnymede Ln
- 16 Rhonda Ln
- 3 Rhonda Ln
- Lots 13, 14 and 15 Murphy Dr
- 29 Annabell Ln
- Lot 34, Block 3 Runnymede Ln
- Lot 8 Keith Cir
- 18 Hamilton Dr
- 10 Clifford Ln
- 13 Orleton Ln Unit ID1221943P
- 10 Bracknell Ln
- 2 Felton Ln Unit ID1241295P
- 66 Wentworth Dr
- 10 Riordan Rd Unit ID1221879P
- 10 Riordan Rd Unit ID1221880P
- 10 Riordan Rd Unit ID1221871P
- 10 Riordan Rd Unit ID1221877P
- 36 Kensington Dr
- 4 Gretchen Ln
- 1 Hermitage Ln
- 59 Portsmouth Dr Unit ID1221917P
- 87 Rountree Dr Unit ID1241347P
- 15 Farnham Dr Unit ID1241339P
- 1 Watkins Way Unit 55A
- 31 Estes Dr
- 16 Brompton Ln Unit ID1241314P
- 15 Baywater Ln Unit ID1221842P
- 4 Sibsey Cir Unit ID1230868P
- 3204 Cardinal Creek Cir Unit ID1241337P






