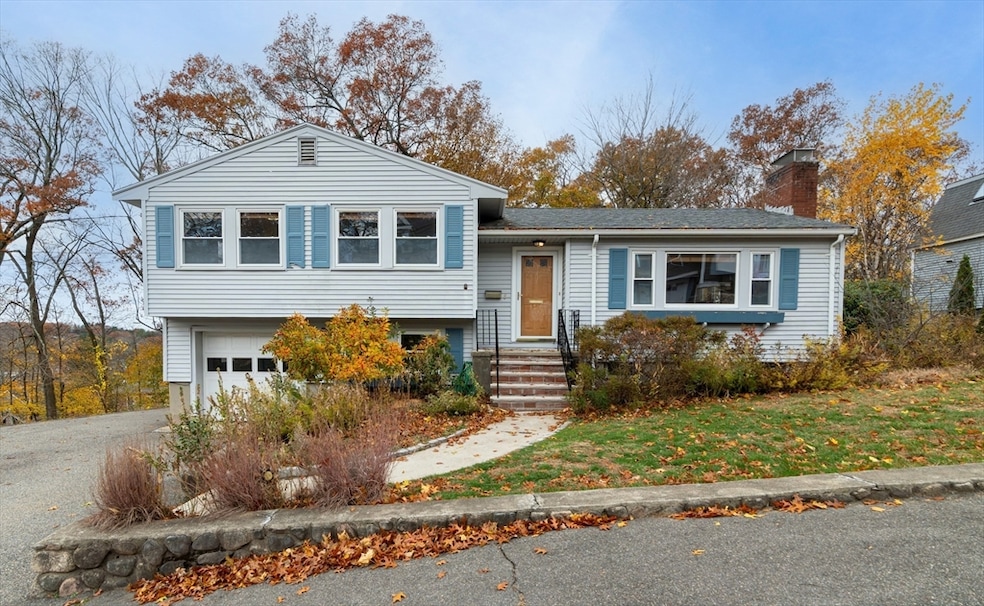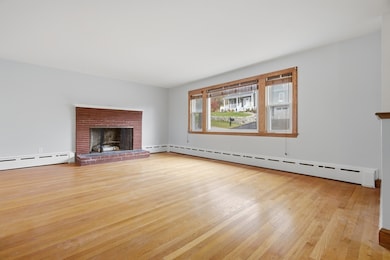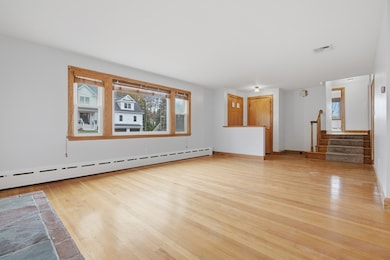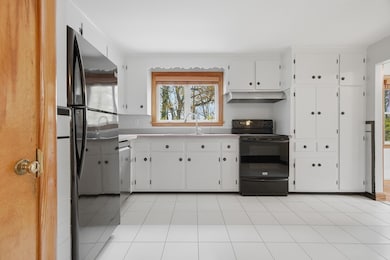8 Steele St Stoneham, MA 02180
Bear Hill NeighborhoodEstimated payment $4,994/month
Highlights
- Golf Course Community
- Wooded Lot
- Main Floor Primary Bedroom
- Family Room with Fireplace
- Wood Flooring
- No HOA
About This Home
Rare opportunity in prime Stoneham location on private, tree lined lot. This home is waiting for your vision, with an open floor plan, lovely brick fireplace, and hardwoods throughout the first level, there are just three steps up to the bedrooms and updated full bath. A middle level with direct access to the garage offers a place for an at home office, gym, or game room, and a half bath. On the updated ground level you will find new windows, laminate flooring, recessed lighting, ample storage and a separate laundry room with soaking sink. Walk directly out to your private back patio surrounded in trees and gardens featuring 75 species of native plants lovingly cultivated for over a decade, attracting pollinators and birds, and providing color and interest in every season. Great backyard space as well. Newer, quality heating system. All of this in the highly desirable Bear Hill neighborhood in Stoneham, recently named one of the hottest neighborhoods on the north shore.
Home Details
Home Type
- Single Family
Est. Annual Taxes
- $7,755
Year Built
- Built in 1955
Lot Details
- 0.25 Acre Lot
- Fenced Yard
- Wooded Lot
- Property is zoned RA
Parking
- 1 Car Attached Garage
- Tuck Under Parking
- Garage Door Opener
- Driveway
- 5 Open Parking Spaces
- Off-Street Parking
Home Design
- Split Level Home
- Frame Construction
- Shingle Roof
- Concrete Perimeter Foundation
Interior Spaces
- Ceiling Fan
- Recessed Lighting
- Family Room with Fireplace
- 2 Fireplaces
- Living Room with Fireplace
- Home Office
- Storm Doors
Kitchen
- Range
- Dishwasher
- Disposal
Flooring
- Wood
- Laminate
- Ceramic Tile
- Vinyl
Bedrooms and Bathrooms
- 3 Bedrooms
- Primary Bedroom on Main
- Bathtub with Shower
Laundry
- Laundry Room
- Dryer
- Washer
Partially Finished Basement
- Walk-Out Basement
- Basement Fills Entire Space Under The House
- Interior Basement Entry
- Garage Access
- Laundry in Basement
Schools
- Robin Hood Elementary School
- Central Middle School
- Stoneham High School
Utilities
- Central Air
- 1 Cooling Zone
- 2 Heating Zones
- Heating System Uses Natural Gas
- Baseboard Heating
- Electric Baseboard Heater
- Tankless Water Heater
- Gas Water Heater
Additional Features
- Patio
- Property is near schools
Listing and Financial Details
- Assessor Parcel Number 769325
Community Details
Recreation
- Golf Course Community
- Jogging Path
- Bike Trail
Additional Features
- No Home Owners Association
- Shops
Map
Home Values in the Area
Average Home Value in this Area
Tax History
| Year | Tax Paid | Tax Assessment Tax Assessment Total Assessment is a certain percentage of the fair market value that is determined by local assessors to be the total taxable value of land and additions on the property. | Land | Improvement |
|---|---|---|---|---|
| 2025 | $7,755 | $758,100 | $420,200 | $337,900 |
| 2024 | $7,599 | $717,600 | $400,200 | $317,400 |
| 2023 | $7,455 | $671,600 | $360,200 | $311,400 |
| 2022 | $6,577 | $631,800 | $340,200 | $291,600 |
| 2021 | $7,365 | $586,700 | $320,200 | $266,500 |
| 2020 | $6,093 | $564,700 | $310,200 | $254,500 |
| 2019 | $5,901 | $525,900 | $290,200 | $235,700 |
| 2018 | $5,958 | $508,800 | $270,200 | $238,600 |
| 2017 | $5,763 | $465,100 | $260,200 | $204,900 |
| 2016 | $5,378 | $423,500 | $240,200 | $183,300 |
| 2015 | $5,654 | $436,300 | $240,200 | $196,100 |
| 2014 | $5,503 | $407,900 | $230,200 | $177,700 |
Property History
| Date | Event | Price | List to Sale | Price per Sq Ft |
|---|---|---|---|---|
| 11/26/2025 11/26/25 | Pending | -- | -- | -- |
| 11/13/2025 11/13/25 | For Sale | $844,000 | -- | $391 / Sq Ft |
Purchase History
| Date | Type | Sale Price | Title Company |
|---|---|---|---|
| Quit Claim Deed | $400,000 | -- | |
| Quit Claim Deed | $400,000 | -- | |
| Quit Claim Deed | $400,000 | -- | |
| Deed | -- | -- | |
| Deed | -- | -- |
Mortgage History
| Date | Status | Loan Amount | Loan Type |
|---|---|---|---|
| Open | $300,000 | New Conventional | |
| Closed | $300,000 | New Conventional |
Source: MLS Property Information Network (MLS PIN)
MLS Number: 73454792
APN: STON-000011-000000-000284
- 159 Main St Unit 27C
- 159 Main St Unit 39A
- 159 Main St Unit 12B
- 62 High St Unit Lot 8
- 62 High St Unit 4
- 62 High St Unit Lot 5
- 62 High St Unit Lot 12
- 98 Main St Unit 2
- 6 Sherman Rd
- 66 Main St Unit 16A
- 66 Main St Unit 15A
- 12 Isola Ln
- 1 Tremont St
- 64 Main St Unit 24B
- 21 Tremont St Unit B
- 21 Tremont St Unit A
- 58 Washington St
- 1 Alden Ave
- 10 Pomeworth St Unit A
- 8 Common St Unit 3
Ask me questions while you tour the home.







