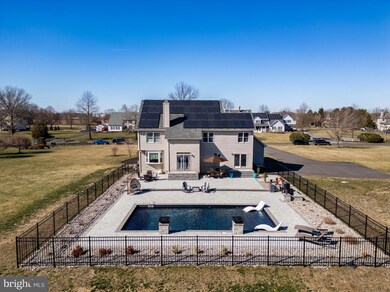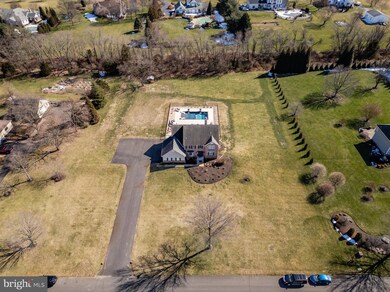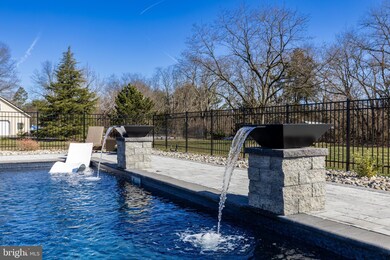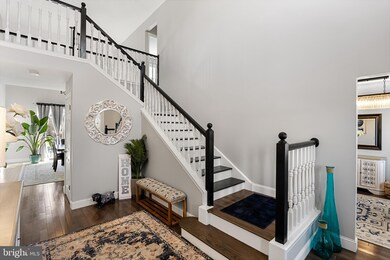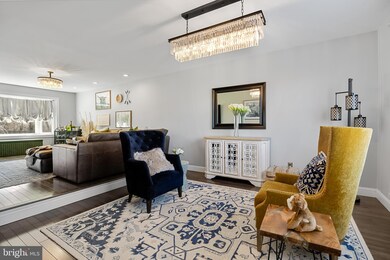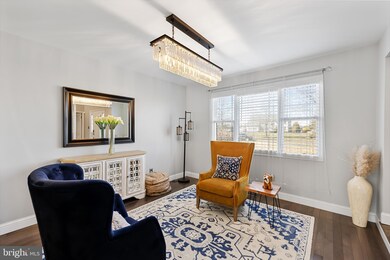
8 Stirling Way Lumberton, NJ 08048
Outlying Lumberton NeighborhoodHighlights
- Heated In Ground Pool
- Eat-In Gourmet Kitchen
- Contemporary Architecture
- Rancocas Valley Regional High School Rated A-
- 2 Acre Lot
- Marble Flooring
About This Home
As of April 2024Welcome To Luxury Living At Its Finest In Lumberton’s Prestigious Stirling Chase Neighborhood! This Fabulous Executive-Style Home Has Been Meticulously Renovated From Top To Bottom, Offering Unparalleled Elegance And Sophistication. As You Step Inside, You Are Greeted By A Beautifully Renovated Chef's Kitchen That Is Sure To Impress Even The Most Discerning Culinary Enthusiast. Featuring Brand New Cabinetry, Super High-End Granite Countertops With A Stunning Waterfall Edge, And A Moveable Island With Seating For Two, This Kitchen Is As Functional As It Is Stylish.
Entertain In Style In The Huge Dining Room, Which Boasts Dramatic Sliding Glass Doors Providing Breathtaking Views Of The Luxurious Inground Salt Water Heated Pool And 2,300 Square Foot EP Henry Paver Patio. Imagine Lounging Poolside, Surrounded By Dramatic Natural Gas Firebowl Accents With A Soothing Water Feature, Creating The Perfect Ambiance For Outdoor Gatherings.
The Interior Of The Home Is Adorned With Gorgeous New Hardwood Flooring Throughout, Adding Warmth And Charm To Every Room. The Main Level Also Features A Gorgeous Double Sided Fireplace In The Dining Room And Family Room As Well As A Convenient First-Floor Bedroom And Full Bath, Ideal For Accommodating In-Laws Or Guests With Ease. Prepare To Be Enchanted By The Simply Stunning White Marble Primary Bathroom, A True Oasis That Will Take Your Breath Away With Its Elegant Design And Luxurious Amenities. Retreat To The Primary Bedroom Suite, Which Is Nothing Short Of Amazing, Offering A Tranquil Haven For Relaxation And Rejuvenation As Well As Two Giant Walk In Closets. Two Additional Bedrooms And A Full Bath Complete The Second Level, Providing Ample Space For Family And Guests. For Additional Living Space And Entertainment Options, The Home Boasts A Finished Basement, Perfect For A Home Theater, Game Room, Or Home Gym. Other Highlights Include Brand New Dual Zone HVAC System (2023), Brand New Salt Water Inground Heated Black Liner Pool With Wifi Pump, New Water Softener System (2022), Updated Lighting, Freshly Paint, Owned Solar Panels Still Under Warranty, New Oak Hardwood Flooring Throughout (2022), Expanded Double Asphalt Driveway (Completed 2023), Nest Thermostats, ADT Alarm System, And So Much More. Experience The Epitome Of Upscale Living In This Meticulously Crafted Home In Stirling Chase, Where Every Detail Has Been Thoughtfully Designed To Exceed Your Expectations. Don't Miss Your Opportunity To Own This Exceptional Property And Indulge In The Lifestyle You Deserve. Schedule Your Showing Today!
Last Agent to Sell the Property
Keller Williams Realty - Moorestown Listed on: 02/21/2024

Home Details
Home Type
- Single Family
Est. Annual Taxes
- $10,513
Year Built
- Built in 1992
Lot Details
- 2 Acre Lot
- Extensive Hardscape
- Property is in excellent condition
- Property is zoned RA
Parking
- 2 Car Direct Access Garage
- Side Facing Garage
Home Design
- Contemporary Architecture
- Frame Construction
- Concrete Perimeter Foundation
Interior Spaces
- Property has 2 Levels
- Ceiling Fan
- Recessed Lighting
- 1 Fireplace
- Family Room
- Living Room
- Combination Kitchen and Dining Room
- Partially Finished Basement
Kitchen
- Eat-In Gourmet Kitchen
- Breakfast Room
- Stainless Steel Appliances
- Kitchen Island
- Upgraded Countertops
Flooring
- Wood
- Laminate
- Marble
Bedrooms and Bathrooms
- En-Suite Primary Bedroom
- En-Suite Bathroom
- Walk-In Closet
- Soaking Tub
- Bathtub with Shower
- Walk-in Shower
Laundry
- Laundry Room
- Laundry on main level
Eco-Friendly Details
- Solar owned by seller
Pool
- Heated In Ground Pool
- Saltwater Pool
- Vinyl Pool
Outdoor Features
- Patio
- Exterior Lighting
Schools
- Rancocas Valley Reg. High School
Utilities
- Forced Air Heating and Cooling System
- Water Treatment System
- Well
- Natural Gas Water Heater
Community Details
- No Home Owners Association
- Stirling Chase Subdivision
Listing and Financial Details
- Tax Lot 00004
- Assessor Parcel Number 17-00033 04-00004
Ownership History
Purchase Details
Home Financials for this Owner
Home Financials are based on the most recent Mortgage that was taken out on this home.Purchase Details
Purchase Details
Home Financials for this Owner
Home Financials are based on the most recent Mortgage that was taken out on this home.Purchase Details
Home Financials for this Owner
Home Financials are based on the most recent Mortgage that was taken out on this home.Similar Homes in the area
Home Values in the Area
Average Home Value in this Area
Purchase History
| Date | Type | Sale Price | Title Company |
|---|---|---|---|
| Deed | $921,650 | Surety Title | |
| Deed | -- | None Listed On Document | |
| Bargain Sale Deed | $525,000 | Brennan Title Abstract | |
| Bargain Sale Deed | $416,000 | Group 21 Title Agency |
Mortgage History
| Date | Status | Loan Amount | Loan Type |
|---|---|---|---|
| Open | $375,000 | New Conventional | |
| Open | $728,000 | New Conventional | |
| Previous Owner | $393,750 | New Conventional | |
| Previous Owner | $367,645 | New Conventional | |
| Previous Owner | $374,400 | New Conventional | |
| Previous Owner | $30,000 | Unknown | |
| Previous Owner | $184,349 | Unknown |
Property History
| Date | Event | Price | Change | Sq Ft Price |
|---|---|---|---|---|
| 04/05/2024 04/05/24 | Sold | $921,650 | +5.3% | $245 / Sq Ft |
| 02/28/2024 02/28/24 | Pending | -- | -- | -- |
| 02/21/2024 02/21/24 | For Sale | $875,000 | +66.7% | $232 / Sq Ft |
| 03/26/2021 03/26/21 | Sold | $525,000 | 0.0% | $180 / Sq Ft |
| 02/21/2021 02/21/21 | Off Market | $525,000 | -- | -- |
| 02/20/2021 02/20/21 | Pending | -- | -- | -- |
| 02/18/2021 02/18/21 | For Sale | $520,000 | 0.0% | $178 / Sq Ft |
| 02/05/2021 02/05/21 | Pending | -- | -- | -- |
| 01/28/2021 01/28/21 | For Sale | $520,000 | -- | $178 / Sq Ft |
Tax History Compared to Growth
Tax History
| Year | Tax Paid | Tax Assessment Tax Assessment Total Assessment is a certain percentage of the fair market value that is determined by local assessors to be the total taxable value of land and additions on the property. | Land | Improvement |
|---|---|---|---|---|
| 2024 | $10,763 | $430,000 | $160,000 | $270,000 |
| 2023 | $10,763 | $430,000 | $160,000 | $270,000 |
| 2022 | $10,514 | $430,000 | $160,000 | $270,000 |
| 2021 | $10,482 | $430,000 | $160,000 | $270,000 |
| 2020 | $10,393 | $430,000 | $160,000 | $270,000 |
| 2019 | $10,277 | $430,000 | $160,000 | $270,000 |
| 2018 | $10,122 | $430,000 | $160,000 | $270,000 |
| 2017 | $9,933 | $430,000 | $160,000 | $270,000 |
| 2016 | $9,718 | $430,000 | $160,000 | $270,000 |
| 2015 | $9,645 | $430,000 | $160,000 | $270,000 |
| 2014 | $9,279 | $430,000 | $160,000 | $270,000 |
Agents Affiliated with this Home
-

Seller's Agent in 2024
Christine Dash
Keller Williams Realty - Moorestown
(609) 332-6266
40 in this area
320 Total Sales
-
M
Buyer's Agent in 2024
Mike Miller
Tri State Business Services
(609) 929-3471
1 in this area
15 Total Sales
-

Seller's Agent in 2021
Anna Cable
Weichert Corporate
(609) 706-2793
2 in this area
67 Total Sales
-
d
Buyer's Agent in 2021
datacorrect BrightMLS
Non Subscribing Office
Map
Source: Bright MLS
MLS Number: NJBL2060572
APN: 17-00033-04-00004

