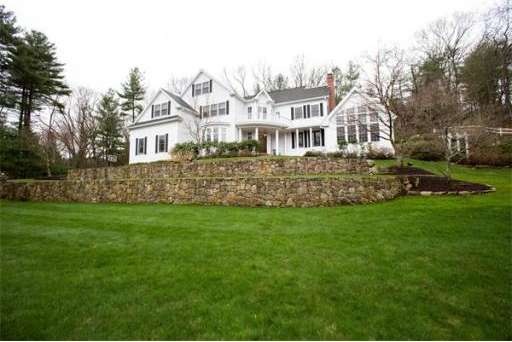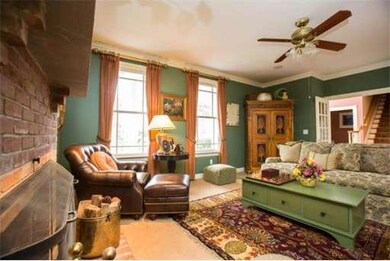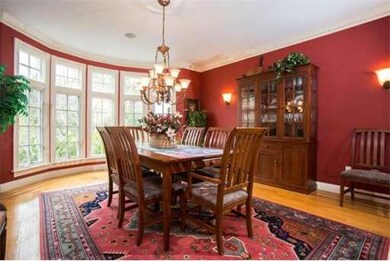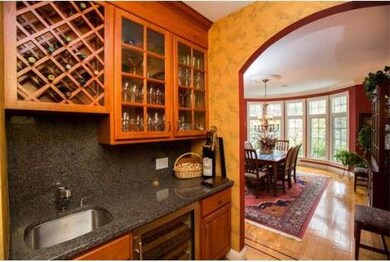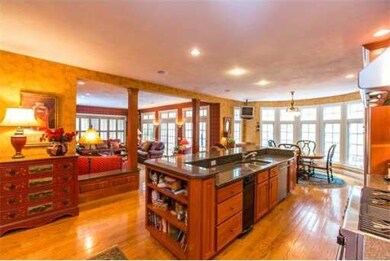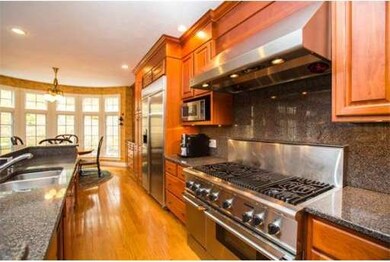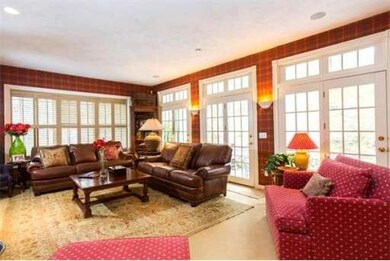
8 Stonemeadow Dr Westwood, MA 02090
About This Home
As of January 2025Majestically sited in an Estate neighborhood, this picturesque property offers expansive living space throughout. Gourmet chef's kitchen with center island and eat-in area opens to sun splashed family room with custom built-ins and offers exterior access to beautiful blue stone patio. Formal dining room features hardwood floors and an exquisite butler's pantry. Lovely fireplaced living room offers picture windows and French doors. Spectacular, well designed Great Room with impeccable finishes and expansive space provides an exceptional setting for entertaining or relaxing and leads to additional patio with built-in fireplace and spa. Handsome first floor office with built-ins completes the first floor. Serene Master suite includes modern luxurious bath, generous walk-in closet, private sitting area or office and private balcony overlooking professionally landscaped grounds. Fabulous lower level includes media room, recreation room, bath and kitchenette. A rare opportunity!
Last Agent to Sell the Property
William Raveis R.E. & Home Services Listed on: 05/07/2014

Home Details
Home Type
Single Family
Est. Annual Taxes
$35,245
Year Built
1998
Lot Details
0
Listing Details
- Lot Description: Paved Drive
- Special Features: None
- Property Sub Type: Detached
- Year Built: 1998
Interior Features
- Has Basement: Yes
- Fireplaces: 3
- Primary Bathroom: Yes
- Number of Rooms: 10
- Amenities: Walk/Jog Trails
- Flooring: Tile, Wall to Wall Carpet, Marble, Hardwood, Stone / Slate
- Interior Amenities: Security System, Cable Available, Wetbar, French Doors
- Basement: Full, Partially Finished
- Bedroom 2: Second Floor, 15X16
- Bedroom 3: Second Floor, 21X17
- Bedroom 4: Second Floor, 21X18
- Bedroom 5: Third Floor, 15X21
- Bathroom #1: First Floor
- Bathroom #2: First Floor
- Kitchen: First Floor, 16X31
- Laundry Room: Second Floor
- Living Room: First Floor, 20X15
- Master Bedroom: Second Floor, 16X20
- Master Bedroom Description: Bathroom - Full, Fireplace, Closet - Linen, Closet - Walk-in, Balcony / Deck, Balcony - Exterior, Dressing Room
- Dining Room: First Floor, 16X19
- Family Room: First Floor, 22X17
Exterior Features
- Construction: Frame
- Exterior: Wood
- Exterior Features: Deck, Patio, Gutters, Hot Tub/Spa, Professional Landscaping, Decorative Lighting, Stone Wall
- Foundation: Poured Concrete
Garage/Parking
- Garage Parking: Attached, Garage Door Opener, Side Entry
- Garage Spaces: 3
- Parking: Off-Street, Paved Driveway
- Parking Spaces: 6
Utilities
- Cooling Zones: 5
- Heat Zones: 5
- Utility Connections: for Gas Range
Ownership History
Purchase Details
Home Financials for this Owner
Home Financials are based on the most recent Mortgage that was taken out on this home.Purchase Details
Purchase Details
Purchase Details
Similar Homes in Westwood, MA
Home Values in the Area
Average Home Value in this Area
Purchase History
| Date | Type | Sale Price | Title Company |
|---|---|---|---|
| Not Resolvable | $2,344,000 | -- | |
| Deed | -- | -- | |
| Deed | -- | -- | |
| Deed | $1,250,000 | -- | |
| Deed | $325,000 | -- | |
| Deed | -- | -- | |
| Deed | $1,250,000 | -- | |
| Deed | $325,000 | -- |
Mortgage History
| Date | Status | Loan Amount | Loan Type |
|---|---|---|---|
| Open | $1,840,000 | Purchase Money Mortgage | |
| Closed | $1,840,000 | Purchase Money Mortgage | |
| Previous Owner | $615,000 | No Value Available | |
| Previous Owner | $1,225,000 | No Value Available | |
| Previous Owner | $850,000 | No Value Available |
Property History
| Date | Event | Price | Change | Sq Ft Price |
|---|---|---|---|---|
| 01/17/2025 01/17/25 | Sold | $2,300,000 | -9.8% | $333 / Sq Ft |
| 11/22/2024 11/22/24 | Pending | -- | -- | -- |
| 10/02/2024 10/02/24 | For Sale | $2,550,000 | +8.8% | $369 / Sq Ft |
| 08/07/2014 08/07/14 | Sold | $2,344,000 | 0.0% | $428 / Sq Ft |
| 07/17/2014 07/17/14 | Pending | -- | -- | -- |
| 06/28/2014 06/28/14 | Off Market | $2,344,000 | -- | -- |
| 05/07/2014 05/07/14 | For Sale | $2,495,000 | -- | $455 / Sq Ft |
Tax History Compared to Growth
Tax History
| Year | Tax Paid | Tax Assessment Tax Assessment Total Assessment is a certain percentage of the fair market value that is determined by local assessors to be the total taxable value of land and additions on the property. | Land | Improvement |
|---|---|---|---|---|
| 2025 | $35,245 | $2,753,500 | $880,400 | $1,873,100 |
| 2024 | $35,534 | $2,773,900 | $840,800 | $1,933,100 |
| 2023 | $36,328 | $2,540,400 | $713,800 | $1,826,600 |
| 2022 | $35,380 | $2,385,700 | $652,400 | $1,733,300 |
| 2021 | $35,748 | $2,418,650 | $623,200 | $1,795,450 |
| 2020 | $34,643 | $2,387,550 | $623,200 | $1,764,350 |
| 2019 | $33,331 | $2,275,150 | $595,600 | $1,679,550 |
| 2018 | $34,472 | $2,284,450 | $690,400 | $1,594,050 |
| 2017 | $33,724 | $2,314,600 | $690,400 | $1,624,200 |
| 2016 | $32,897 | $2,244,000 | $728,400 | $1,515,600 |
| 2015 | $30,716 | $2,015,500 | $728,400 | $1,287,100 |
Agents Affiliated with this Home
-
E
Seller's Agent in 2025
Elena Price
Coldwell Banker Realty - Westwood
-
D
Seller's Agent in 2014
Debi Benoit
William Raveis R.E. & Home Services
-
T
Buyer's Agent in 2014
Tom Aaron
Coldwell Banker Realty - Wellesley
Map
Source: MLS Property Information Network (MLS PIN)
MLS Number: 71676684
APN: WWOO-000005-000000-000096
- 26 Longmeadow Dr
- 300 Summer St
- 314 Grove St
- 298 Summer St
- 29 Summer St
- 429 Summer St
- 615-R High St
- 85 Schoolmaster Ln
- 123 Schoolmaster Ln
- 15-19 Strawberry Hill St
- 53 Heather Ln
- 236 Dedham St
- 262 Meadowbrook Rd
- 758 South St
- 828 South St
- 10 Gloucester Rd
- 68 Gloucester Rd
- 401 Sandy Valley Rd
- 90 Burr Dr
- 1133 High
