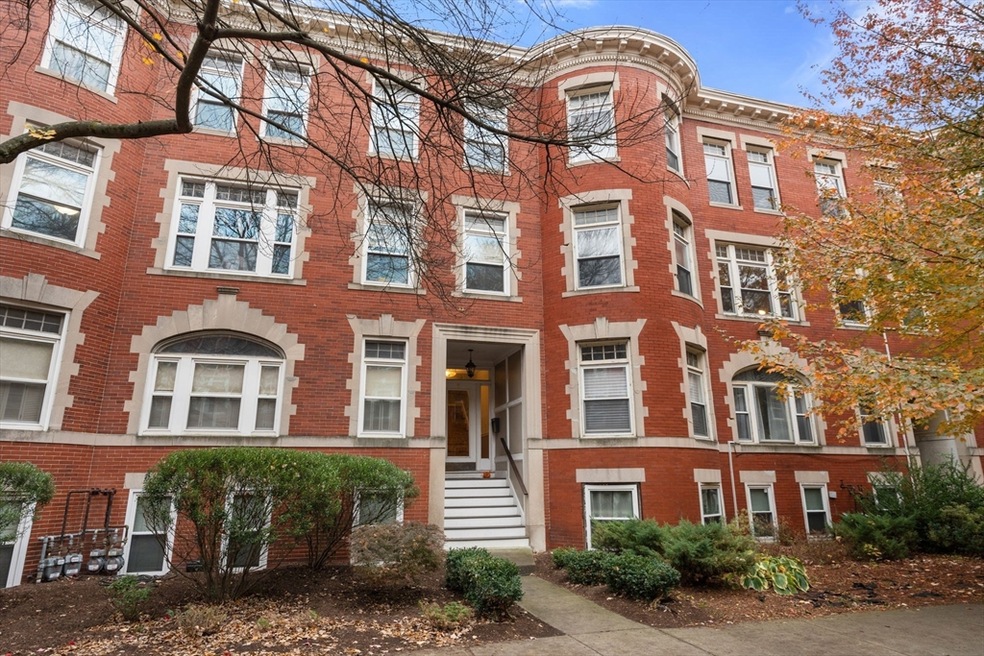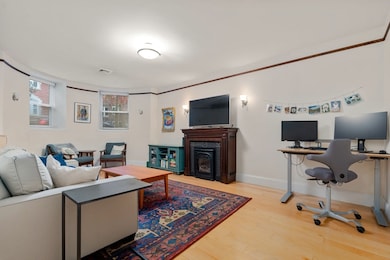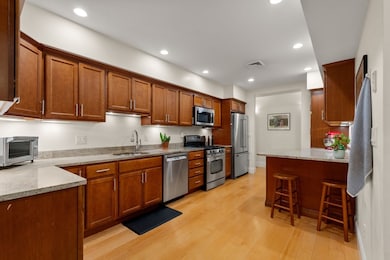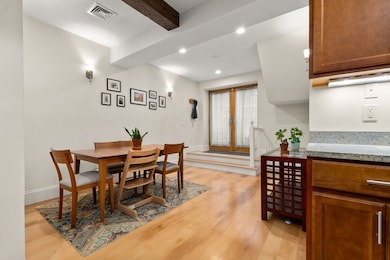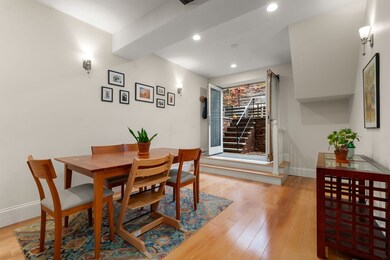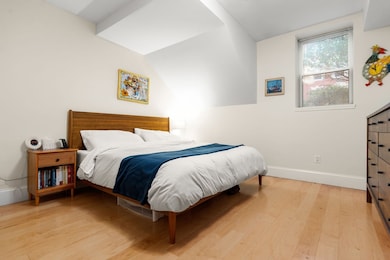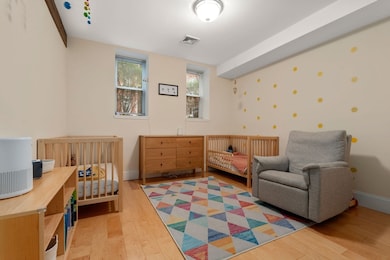8 Strathmore Rd Unit G Brookline, MA 02445
Cleveland Circle NeighborhoodEstimated payment $4,701/month
Highlights
- Property is near public transit
- 3-minute walk to Englewood Avenue Station
- Wood Flooring
- John D. Runkle School Rated A
- Rowhouse Architecture
- 2-minute walk to Jean B. Waldstein Playground
About This Home
Ideally located on Strathmore Road next to Dean Park, this beautifully updated two-bedroom, two-bath garden-level home offers comfort, convenience, and charm. Features include high ceilings, hardwood floors, and a spacious living area with a fireplace. The modern kitchen and baths have been tastefully renovated, blending style with functionality. Enjoy central air, in-unit laundry, and the rare benefit of parking. Step outside to a private patio—perfect for relaxing or entertaining. Just steps to the C and D trolley lines, shops, and restaurants, this home offers easy access to the Longwood Medical Area and downtown Boston. A wonderful opportunity to enjoy Brookline living at its best. Welcome Home!
Property Details
Home Type
- Condominium
Est. Annual Taxes
- $6,494
Year Built
- Built in 1900
HOA Fees
- $267 Monthly HOA Fees
Home Design
- Rowhouse Architecture
- Entry on the 1st floor
- Brick Exterior Construction
- Rubber Roof
Interior Spaces
- 1,375 Sq Ft Home
- 1-Story Property
- 1 Fireplace
Kitchen
- Range
- Dishwasher
- Disposal
Flooring
- Wood
- Tile
Bedrooms and Bathrooms
- 2 Bedrooms
- 2 Full Bathrooms
Laundry
- Dryer
- Washer
Parking
- 1 Car Parking Space
- Off-Street Parking
- Deeded Parking
Outdoor Features
- Patio
Location
- Property is near public transit
- Property is near schools
Schools
- Runkle Elementary School
- Brookline High School
Utilities
- Forced Air Heating and Cooling System
- 1 Cooling Zone
- 1 Heating Zone
Listing and Financial Details
- Assessor Parcel Number B:236 L:0004 S:0001,4496225
Community Details
Overview
- Association fees include water, sewer, insurance, maintenance structure, road maintenance, ground maintenance, snow removal, trash
- 4 Units
Amenities
- Shops
Recreation
- Tennis Courts
- Park
Pet Policy
- Pets Allowed
Map
Home Values in the Area
Average Home Value in this Area
Tax History
| Year | Tax Paid | Tax Assessment Tax Assessment Total Assessment is a certain percentage of the fair market value that is determined by local assessors to be the total taxable value of land and additions on the property. | Land | Improvement |
|---|---|---|---|---|
| 2025 | $6,494 | $658,000 | $0 | $658,000 |
| 2024 | $6,303 | $645,100 | $0 | $645,100 |
| 2023 | $6,639 | $665,900 | $0 | $665,900 |
| 2022 | $6,653 | $652,900 | $0 | $652,900 |
| 2021 | $6,335 | $646,400 | $0 | $646,400 |
| 2020 | $6,048 | $640,000 | $0 | $640,000 |
| 2019 | $5,712 | $609,600 | $0 | $609,600 |
| 2018 | $5,438 | $574,800 | $0 | $574,800 |
| 2017 | $5,258 | $532,200 | $0 | $532,200 |
| 2016 | $5,478 | $525,700 | $0 | $525,700 |
| 2015 | $5,104 | $477,900 | $0 | $477,900 |
| 2014 | $6,275 | $550,900 | $0 | $550,900 |
Property History
| Date | Event | Price | List to Sale | Price per Sq Ft |
|---|---|---|---|---|
| 11/06/2025 11/06/25 | Pending | -- | -- | -- |
| 10/30/2025 10/30/25 | For Sale | $740,000 | -- | $538 / Sq Ft |
Purchase History
| Date | Type | Sale Price | Title Company |
|---|---|---|---|
| Deed | $500,000 | -- |
Mortgage History
| Date | Status | Loan Amount | Loan Type |
|---|---|---|---|
| Open | $350,000 | Purchase Money Mortgage |
Source: MLS Property Information Network (MLS PIN)
MLS Number: 73449614
APN: BROO-000236-000004-000001
- 17 Strathmore Rd Unit 2
- 1856 Beacon St Unit 2C
- 3 Englewood Ave Unit 9
- 23 Englewood Ave Unit 4
- 1898 Beacon St Unit 4
- 47 Englewood Ave
- 155 Kilsyth Rd
- 38 Kilsyth Rd Unit 21
- 19-21 Orkney Rd
- 9 Willard Rd
- 1774 Beacon St Unit 6
- 1763 Beacon St Unit A
- 24 Dean Rd Unit 3
- 31 Orkney Rd Unit 54
- 65 Strathmore Rd Unit 49
- 140 Kilsyth Rd Unit 8
- 40 Orkney Rd Unit 1
- 41 Orkney Rd
- 15 Colliston Rd Unit 6
- 44 Orkney Rd Unit 3
