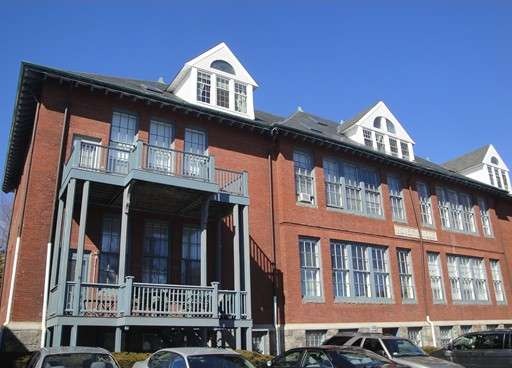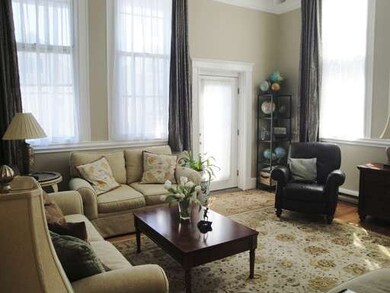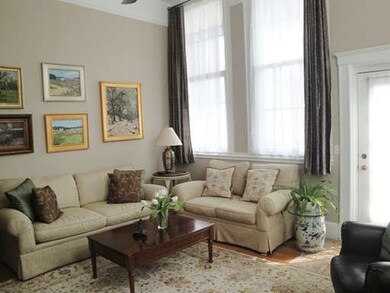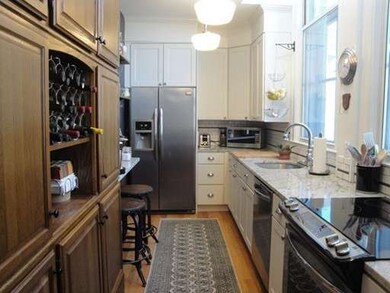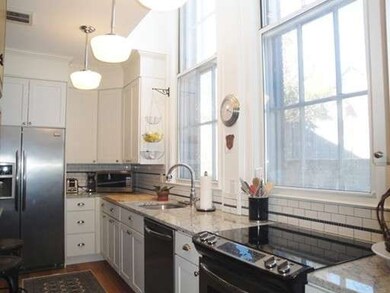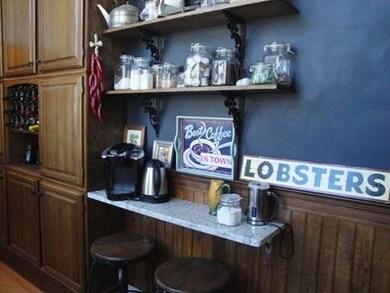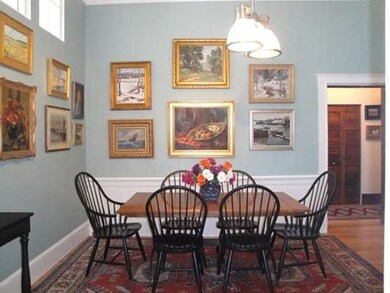
8 Summer St Unit 207 Gloucester, MA 01930
Central Gloucester NeighborhoodAbout This Home
As of November 2020Stunning, complete renovation of this luxury garden style condo located in the desirable Hovey School Condominium Complex. End unit featuring 12 foot ceilings with beautiful natural light streaming through the 8 foot windows. Updated kitchen with new cabinets, granite countertops, stainless steel appliances and breakfast bar looks out onto nicely landscaped enclosed garden. Living room with direct access to the exterior, formal dining room with chair rail and two spacious bedrooms with ample closet space. Laundry located in the unit and updated bath with granite countertop and tile floor. Exceptionally appointed with hardwood floors throughout, new interior doors, trim and moldings. Deck with deeded parking space directly below. Great location within walking distance to downtown shops and restaurants, commuter rail and waterfront. Move right in and enjoy the lifestyle!
Property Details
Home Type
Condominium
Est. Annual Taxes
$4,324
Year Built
1900
Lot Details
0
Listing Details
- Unit Level: 1
- Unit Placement: End
- Other Agent: 2.50
- Special Features: None
- Property Sub Type: Condos
- Year Built: 1900
Interior Features
- Appliances: Range, Dishwasher, Microwave, Refrigerator
- Has Basement: No
- Number of Rooms: 5
- Amenities: Public Transportation, Shopping, Park, Highway Access, Public School
- Electric: Circuit Breakers
- Flooring: Tile, Hardwood
- Interior Amenities: Cable Available
- Bedroom 2: First Floor, 17X11
- Bathroom #1: First Floor
- Kitchen: First Floor, 16X7
- Laundry Room: First Floor
- Living Room: First Floor, 16X14
- Master Bedroom: First Floor, 15X11
- Master Bedroom Description: Ceiling Fan(s), Closet, Flooring - Hardwood
- Dining Room: First Floor, 13X11
Exterior Features
- Roof: Slate
- Construction: Frame, Brick
- Exterior: Brick
- Exterior Unit Features: Deck
Garage/Parking
- Parking: Off-Street, Deeded
- Parking Spaces: 1
Utilities
- Cooling: None
- Heating: Electric Baseboard
- Heat Zones: 5
- Hot Water: Electric
- Utility Connections: for Electric Range, for Electric Dryer
Condo/Co-op/Association
- Condominium Name: Hovey School Condominium
- Association Fee Includes: Water, Sewer, Master Insurance, Exterior Maintenance, Landscaping, Refuse Removal
- Association Pool: No
- Association Security: Intercom
- Management: Professional - Off Site
- No Units: 16
- Unit Building: 207
Schools
- High School: Gloucester High
Ownership History
Purchase Details
Home Financials for this Owner
Home Financials are based on the most recent Mortgage that was taken out on this home.Purchase Details
Home Financials for this Owner
Home Financials are based on the most recent Mortgage that was taken out on this home.Purchase Details
Home Financials for this Owner
Home Financials are based on the most recent Mortgage that was taken out on this home.Purchase Details
Purchase Details
Similar Homes in Gloucester, MA
Home Values in the Area
Average Home Value in this Area
Purchase History
| Date | Type | Sale Price | Title Company |
|---|---|---|---|
| Not Resolvable | $370,900 | None Available | |
| Quit Claim Deed | $309,500 | -- | |
| Not Resolvable | $309,500 | -- | |
| Deed | -- | -- | |
| Deed | -- | -- |
Mortgage History
| Date | Status | Loan Amount | Loan Type |
|---|---|---|---|
| Open | $352,355 | New Conventional | |
| Previous Owner | $210,000 | New Conventional | |
| Previous Owner | $247,500 | Adjustable Rate Mortgage/ARM |
Property History
| Date | Event | Price | Change | Sq Ft Price |
|---|---|---|---|---|
| 11/25/2020 11/25/20 | Sold | $370,900 | -1.3% | $314 / Sq Ft |
| 10/19/2020 10/19/20 | Pending | -- | -- | -- |
| 10/15/2020 10/15/20 | Price Changed | $375,900 | -6.0% | $319 / Sq Ft |
| 10/01/2020 10/01/20 | Price Changed | $399,900 | -5.9% | $339 / Sq Ft |
| 09/24/2020 09/24/20 | Price Changed | $424,900 | -5.4% | $360 / Sq Ft |
| 09/16/2020 09/16/20 | For Sale | $449,000 | +45.1% | $381 / Sq Ft |
| 06/30/2015 06/30/15 | Sold | $309,500 | 0.0% | $262 / Sq Ft |
| 04/30/2015 04/30/15 | Pending | -- | -- | -- |
| 04/13/2015 04/13/15 | Off Market | $309,500 | -- | -- |
| 04/08/2015 04/08/15 | For Sale | $339,900 | +109.2% | $288 / Sq Ft |
| 05/11/2012 05/11/12 | Sold | $162,500 | +1.6% | $138 / Sq Ft |
| 04/11/2012 04/11/12 | For Sale | $159,900 | -- | $136 / Sq Ft |
Tax History Compared to Growth
Tax History
| Year | Tax Paid | Tax Assessment Tax Assessment Total Assessment is a certain percentage of the fair market value that is determined by local assessors to be the total taxable value of land and additions on the property. | Land | Improvement |
|---|---|---|---|---|
| 2025 | $4,324 | $444,400 | $0 | $444,400 |
| 2024 | $4,324 | $444,400 | $0 | $444,400 |
| 2023 | $4,142 | $391,100 | $0 | $391,100 |
| 2022 | $3,969 | $338,400 | $0 | $338,400 |
| 2021 | $3,777 | $303,600 | $0 | $303,600 |
| 2020 | $3,565 | $289,100 | $0 | $289,100 |
| 2019 | $3,395 | $267,500 | $0 | $267,500 |
| 2018 | $3,199 | $247,400 | $0 | $247,400 |
| 2017 | $3,019 | $228,900 | $0 | $228,900 |
| 2016 | $2,266 | $166,500 | $0 | $166,500 |
| 2015 | $2,224 | $162,900 | $0 | $162,900 |
Agents Affiliated with this Home
-
Paula Murphy

Seller's Agent in 2020
Paula Murphy
Coldwell Banker Realty - Manchester
(978) 559-1465
5 in this area
40 Total Sales
-
Beth Buckingham
B
Seller's Agent in 2015
Beth Buckingham
J. Barrett & Company
(978) 621-3942
14 Total Sales
-
Ann Olivo

Buyer's Agent in 2015
Ann Olivo
J. Barrett & Company
(508) 942-4323
15 in this area
85 Total Sales
-
Mark Ventimiglia

Seller's Agent in 2012
Mark Ventimiglia
Vadala Real Estate
(978) 281-1111
28 in this area
76 Total Sales
Map
Source: MLS Property Information Network (MLS PIN)
MLS Number: 71813096
APN: GLOU-000016-000078-000207
- 9 Foster St Unit 1
- 9 Foster St Unit 2
- 21 Beacon St
- 56 Washington St
- 5 Washington Square
- 15 Addison St Unit B
- 5 Babson St Unit 2
- 27 Washington St
- 13 Leslie o Johnson Rd
- 13 Maplewood Ave
- 10 Perkins Rd
- 185 Washington St
- 80 Prospect St Unit 13
- 191 Main St Unit 2B
- 191 Main St Unit 2A
- 191 Main St Unit 3
- 13 1/2 Cleveland St
- 10 Prospect Ct
- 40 Sargent St
- 45B Warner St
