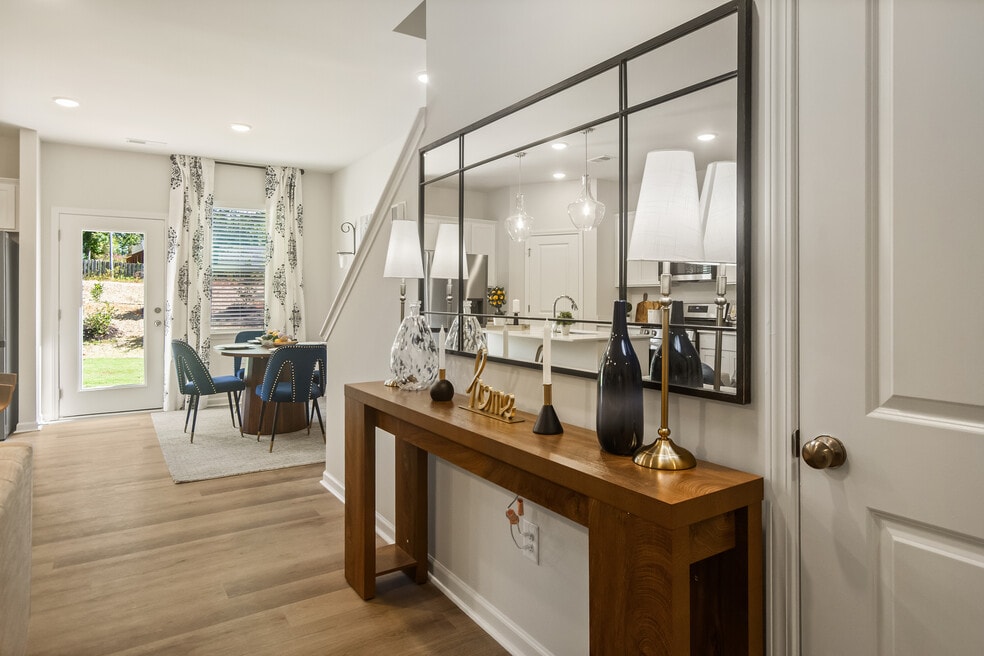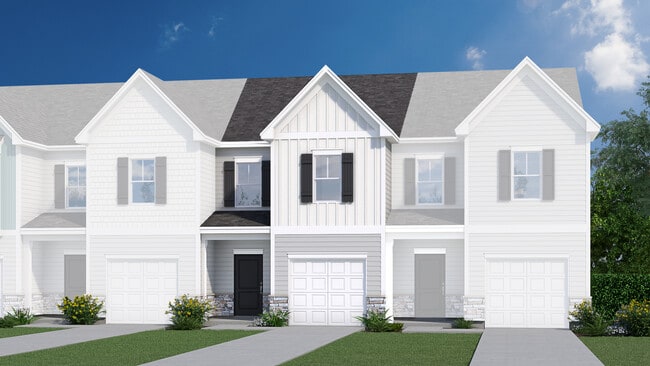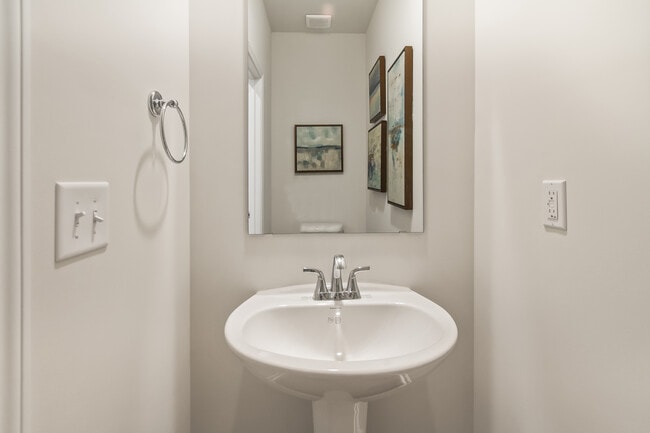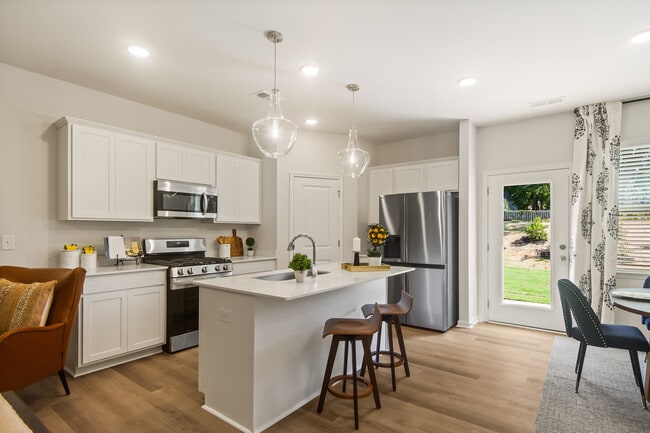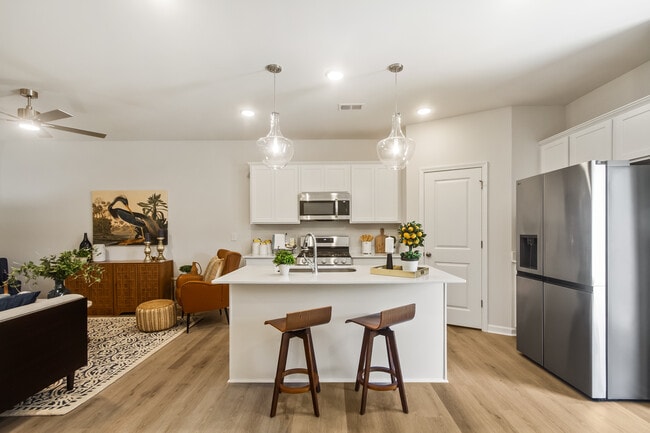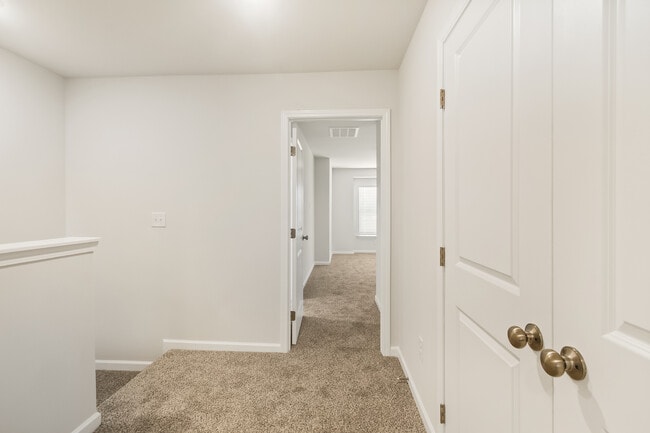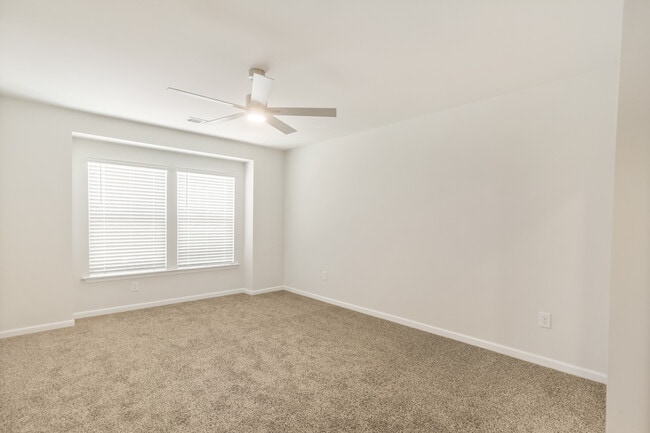
8 Sutton Dr Taylors, SC 29687
Cottage CornersEstimated payment $1,704/month
Highlights
- New Construction
- League Academy Rated A
- Breakfast Area or Nook
About This Home
The Ashford floor plan features a modern, open-concept layout designed for both comfort and functionality. The first floor welcomes you with a charming front porch and foyer that lead into a spacious family room, perfect for relaxing or entertaining. The adjoining kitchen includes a large island, pantry, and breakfast area that opens to the back patio, creating an easy flow between indoor and outdoor living. A convenient powder room and attached garage complete the main level. Upstairs, the owners suite offers a peaceful retreat with a private bath and generous walk-in closet. Two additional bedrooms share a full bath, providing ideal space for family, guests, or a home office. With thoughtful details and efficient design throughout, the Ashford combines everyday practicality with timeless style.
Builder Incentives
The builder is offering closing cost incentives, contact them for more information.
The preferred lender is offering a mortgage rate buy down, contact the builder for more information.
Sales Office
| Monday - Saturday |
11:00 AM - 6:00 PM
|
| Sunday |
1:00 PM - 6:00 PM
|
Townhouse Details
Home Type
- Townhome
Lot Details
- Minimum 21 Ft Wide Lot
HOA Fees
- $281 Monthly HOA Fees
Parking
- 1 Car Garage
Home Design
- New Construction
Interior Spaces
- 2-Story Property
- Breakfast Area or Nook
Bedrooms and Bathrooms
- 3 Bedrooms
Community Details
- Association fees include lawn maintenance, ground maintenance
Map
Move In Ready Homes with Ashford Plan
About the Builder
- 00 Cherokee Dr
- 200 Hillbrook Rd
- 110 Selton Place Unit FP 36 Teton A1E
- 2 Hillbrook Rd
- 5 Bane Rd
- Freeman Park
- 122 Stephenson Street Extension
- 160 Lincoln Rd
- 0 Pinecroft Dr
- 204 Ivydale Dr
- 205 Lofty Ridge Rd
- 3 Carlingford Way
- 6 Carlingford Way
- 6 Nature Trail
- 10 Nature Trail
- 100 Nature Trail
- Renaissance Place
- 26 Deans Pleasant Dr
- 728 Rutherford Rd
- Northbrook Village Townes
