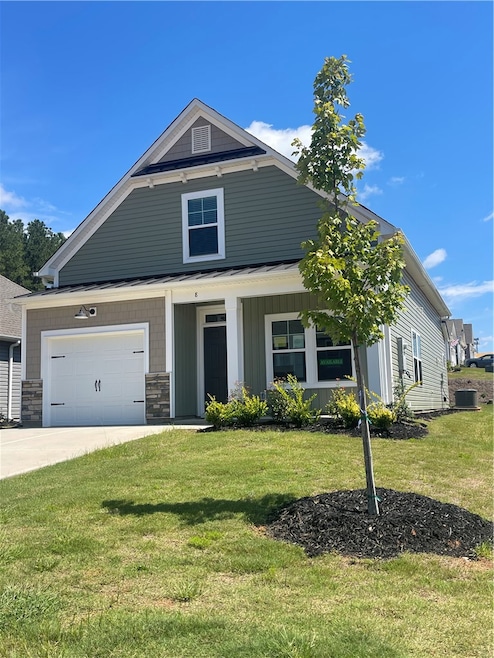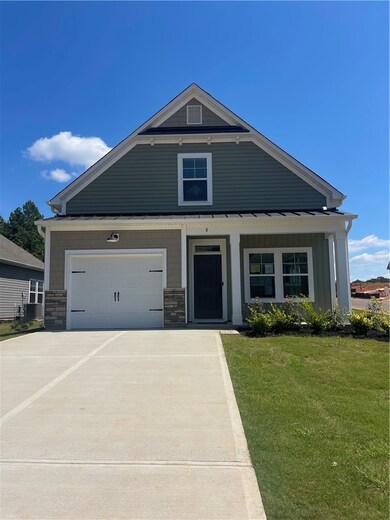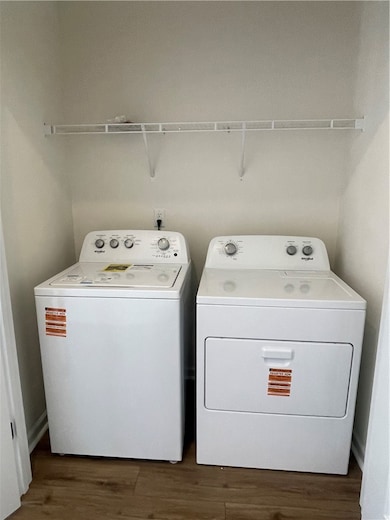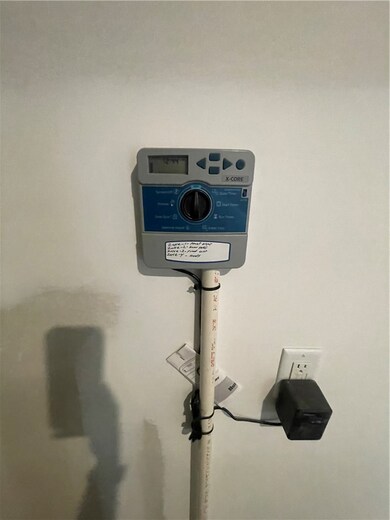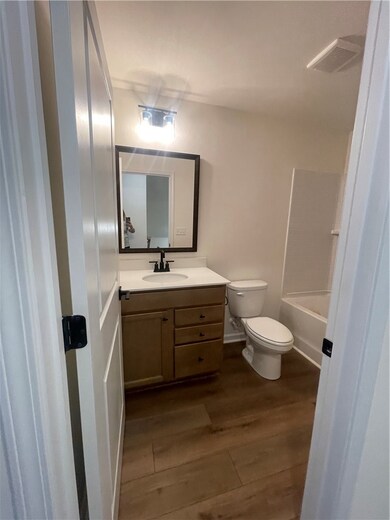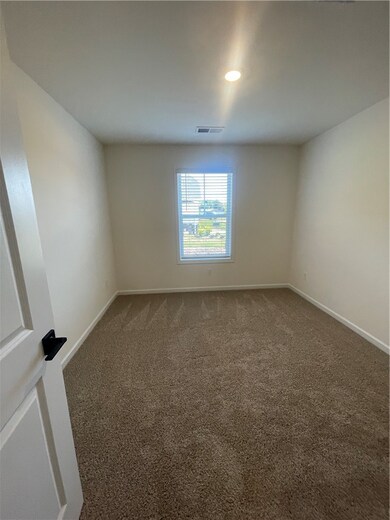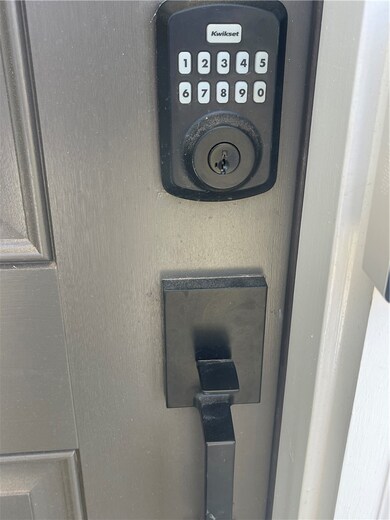8 Sweetgrass St Central, SC 29630
Estimated payment $1,667/month
Highlights
- New Construction
- Traditional Architecture
- Granite Countertops
- Central Academy of the Arts Rated 9+
- Main Floor Bedroom
- 1 Car Attached Garage
About This Home
Springwood Grove is a charming new housing community located in Central, South Carolina, within the vibrant Greenville-Upstate region, just a few minutes drive to Clemson University. Designed with modern lifestyles in mind, these homes combine comfort, style, and energy efficiency. Each residence is crafted with thoughtful layouts, quality materials, and a range of customizable features to suit various tastes and needs. Nestled in a serene, natural setting, Springwood Grove offers a peaceful retreat from the bustle of city life while providing easy access to nearby amenities, schools, and entertainment options. Enjoy the best of both worlds: a tranquil neighborhood ambiance and proximity to downtown Greenville, Clemson University, and other Upstate attractions. Experience the lifestyle you’ve always dreamed of at Springwood Grove. The Briarwood II offers primary suite on the main level, laundry ,Open floor plan offers a kitchen w/large island, white quartz counters, upgraded 30" single bowl undermount sink, upgraded plumbing fixtures. Great Southern homes builds greensmart energy efficient homes, with gas furnace, tankless hot water, option gas range. Exterior features include sod/irrigation, landscape package,. Each home has a HERS energy testing and third party rating. Keyless frond door entry, camera enabled door bells, energy star appliances. GSH offers a sentricon termite system with a one year bond, a 2/10 builder warranty. Choose this home or pick a lot, house plan and upgrades to make it your own. This home also offers an upgraded appliance package of SS side by side refrigerator, electric top load washer/dryer combo, 2" vinyl blinds throughout.
Home Details
Home Type
- Single Family
Year Built
- Built in 2025 | New Construction
Lot Details
- 6,098 Sq Ft Lot
- Level Lot
HOA Fees
- $50 Monthly HOA Fees
Parking
- 1 Car Attached Garage
- Driveway
Home Design
- Traditional Architecture
- Slab Foundation
- Vinyl Siding
- Stone Veneer
Interior Spaces
- 1,597 Sq Ft Home
- 2-Story Property
- Smooth Ceilings
- Tilt-In Windows
- Living Room
- Carpet
Kitchen
- Dishwasher
- Granite Countertops
- Quartz Countertops
- Disposal
Bedrooms and Bathrooms
- 3 Bedrooms
- Main Floor Bedroom
- Walk-In Closet
- Bathroom on Main Level
- Dual Sinks
Schools
- Central Academy Of The Arts Elementary School
- R.C. Edwards Middle School
- D.W. Daniel High School
Utilities
- Cooling Available
- Central Heating
- Heating System Uses Gas
- Heating System Uses Natural Gas
- Underground Utilities
- Phone Available
- Cable TV Available
Additional Features
- Patio
- City Lot
Community Details
- Association fees include street lights
- Built by Great Southern Homes
- Springwood Grove Subdivision
Listing and Financial Details
- Tax Lot 9
- Assessor Parcel Number 4066-00-70-2890
Map
Home Values in the Area
Average Home Value in this Area
Property History
| Date | Event | Price | List to Sale | Price per Sq Ft |
|---|---|---|---|---|
| 11/12/2025 11/12/25 | Pending | -- | -- | -- |
| 10/29/2025 10/29/25 | Price Changed | $257,900 | -0.8% | $184 / Sq Ft |
| 10/17/2025 10/17/25 | Price Changed | $259,900 | -7.1% | $186 / Sq Ft |
| 09/04/2025 09/04/25 | Price Changed | $279,900 | -6.7% | $200 / Sq Ft |
| 08/29/2025 08/29/25 | For Sale | $299,900 | 0.0% | $214 / Sq Ft |
| 04/28/2025 04/28/25 | Pending | -- | -- | -- |
| 04/15/2025 04/15/25 | For Sale | $299,900 | -- | $214 / Sq Ft |
Source: Western Upstate Multiple Listing Service
MLS Number: 20286302
- 3 Halsey St
- 7 Halsey St
- 17 Sweetgrass St
- 11 Sweetgrass St
- 21 Sweetgrass St
- 29 Halsey St
- 31 Halsey St
- 473 Johnson Rd
- 113 Jessamine Dr
- Lot 2 Jessamine Dr
- Sabel II Plan at Springwood Grove
- Glenwood II Plan at Springwood Grove
- Harper II Plan at Springwood Grove
- Hidden Creek II Plan at Springwood Grove
- Porter II Plan at Springwood Grove
- Benton II Plan at Springwood Grove
- Habersham II Plan at Springwood Grove
- Bailey II w/ Bonus Plan at Springwood Grove
- 45 Halsey St
- 506 Tarrant St Unit A
- 100 Cross Creek Ct
- 233 Cross Creek Rd
- 220 Campus Dr Unit H
- 252 Cross Creek Rd
- 103 University Village Dr
- 118 University Village Dr
- 100 Regency Dr
- 854 Issaqueena Trail
- 1980 W Main St Unit 70
- 1980 W Main St
- 843 Issaqueena Trail
- 107 Briar Ln
- 833 Old Greenville Hwy
- 811 Issaqueena Trail
- 215 Maverick Dr
- 101 West Ln
- 101 West Ln
- 101 West Ln Unit 1012
- 1100 Cambridge Creek Ct
