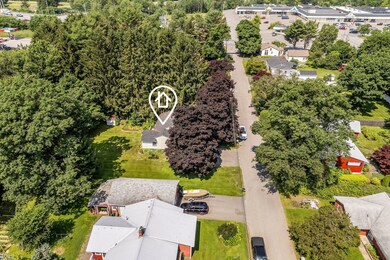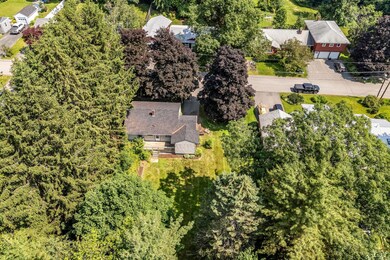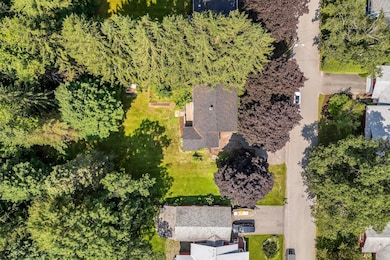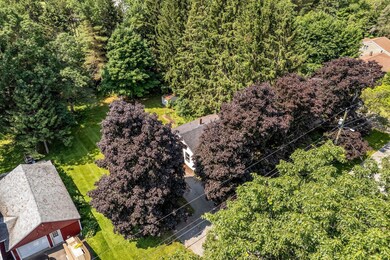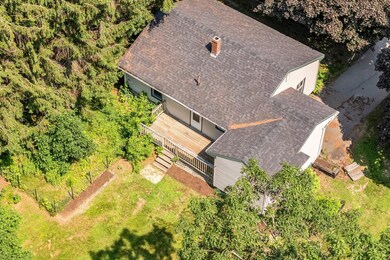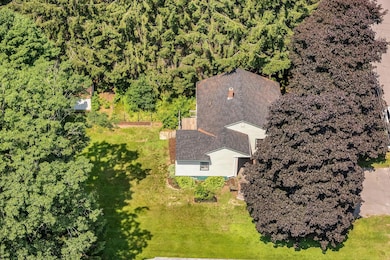Estimated payment $1,556/month
Highlights
- Nearby Water Access
- Country Club
- Deck
- Orono Middle School Rated A-
- View of Trees or Woods
- Wooded Lot
About This Home
This beautifully maintained and freshly painted single-family ranch offers the perfect blend of comfort, convenience, and versatility. Nestled on a quiet dead-end street, this 2-bedroom, 1-bath gem is ideal for first-time buyers, downsizers, or anyone looking for low-maintenance living with room to grow.
Step inside to a warm, inviting interior featuring fresh professional paint throughout, ready for you to move right in. The main living area is cozy yet spacious, offering great natural light and easy flow between the living room and kitchen. The recently refinished original hardwood floors run throughout the living room, hallway and bedrooms, elevating the homes aesthetic and adding to its mid-century charm.
The updated furnace, oil tank, and brand-new roof give you peace of mind for years to come.
Need extra space? The partially finished basement offers endless potential for a den, office, gym, or additional storage—tailor it to your lifestyle!
Outside, enjoy a sizable, professionally landscaped, .37-acre lot with ample room for gardening, pets, or backyard gatherings.
An attached 1-car garage and shed provide convenience and storage, while the peaceful, tucked-away location still keeps you close to downtown Orono, the University of Maine, local parks, and I-95.
Whether you're looking to settle down, simplify, or expand your rental investment portfolio, this home checks all the boxes—don't miss your chance to make it yours!
Home Details
Home Type
- Single Family
Est. Annual Taxes
- $3,322
Year Built
- Built in 1955
Lot Details
- 0.37 Acre Lot
- Cul-De-Sac
- Street terminates at a dead end
- Interior Lot
- Level Lot
- Open Lot
- Wooded Lot
Parking
- 1 Car Garage
- Driveway
- Off-Street Parking
Home Design
- Ranch Style House
- Concrete Foundation
- Wood Frame Construction
- Shingle Roof
- Vinyl Siding
- Concrete Perimeter Foundation
Interior Spaces
- Ceiling Fan
- Living Room
- Den
- Views of Woods
Kitchen
- Electric Range
- Dishwasher
- Formica Countertops
Flooring
- Wood
- Carpet
- Laminate
Bedrooms and Bathrooms
- 2 Bedrooms
- 1 Full Bathroom
- Bathtub
- Shower Only
Laundry
- Dryer
- Washer
Finished Basement
- Basement Fills Entire Space Under The House
- Interior Basement Entry
Outdoor Features
- Nearby Water Access
- Deck
- Shed
Location
- Property is near golf course
- City Lot
Utilities
- No Cooling
- Heating System Uses Oil
- Baseboard Heating
- Natural Gas Not Available
- Electric Water Heater
Listing and Financial Details
- Tax Lot 32
- Assessor Parcel Number ORON-011000-000000-000032
Community Details
Recreation
- Country Club
Additional Features
- No Home Owners Association
- Community Storage Space
Map
Home Values in the Area
Average Home Value in this Area
Tax History
| Year | Tax Paid | Tax Assessment Tax Assessment Total Assessment is a certain percentage of the fair market value that is determined by local assessors to be the total taxable value of land and additions on the property. | Land | Improvement |
|---|---|---|---|---|
| 2024 | $3,322 | $155,600 | $35,000 | $120,600 |
| 2023 | $3,309 | $141,400 | $31,800 | $109,600 |
| 2022 | $3,365 | $141,400 | $31,800 | $109,600 |
| 2021 | $3,358 | $141,400 | $31,800 | $109,600 |
| 2020 | $2,949 | $105,000 | $32,500 | $72,500 |
| 2019 | $2,777 | $105,000 | $32,500 | $72,500 |
| 2018 | $2,295 | $105,000 | $32,500 | $72,500 |
| 2017 | $2,730 | $105,000 | $32,500 | $72,500 |
| 2016 | $2,609 | $105,000 | $32,500 | $72,500 |
| 2015 | $2,562 | $105,000 | $32,500 | $72,500 |
| 2014 | $2,504 | $105,000 | $32,500 | $72,500 |
| 2013 | $2,436 | $105,000 | $32,500 | $72,500 |
Property History
| Date | Event | Price | List to Sale | Price per Sq Ft | Prior Sale |
|---|---|---|---|---|---|
| 09/15/2025 09/15/25 | Pending | -- | -- | -- | |
| 08/14/2025 08/14/25 | Price Changed | $249,000 | -4.2% | $214 / Sq Ft | |
| 07/28/2025 07/28/25 | Price Changed | $259,900 | -3.7% | $224 / Sq Ft | |
| 06/12/2025 06/12/25 | Price Changed | $269,900 | -3.6% | $232 / Sq Ft | |
| 04/24/2025 04/24/25 | Price Changed | $279,900 | -3.1% | $241 / Sq Ft | |
| 04/12/2025 04/12/25 | For Sale | $289,000 | +59.7% | $249 / Sq Ft | |
| 09/03/2021 09/03/21 | Sold | $181,000 | +13.2% | $156 / Sq Ft | View Prior Sale |
| 07/21/2021 07/21/21 | Pending | -- | -- | -- | |
| 07/17/2021 07/17/21 | For Sale | $159,900 | +31.1% | $138 / Sq Ft | |
| 11/30/2012 11/30/12 | Sold | $122,000 | -8.2% | $105 / Sq Ft | View Prior Sale |
| 10/19/2012 10/19/12 | Pending | -- | -- | -- | |
| 05/02/2012 05/02/12 | For Sale | $132,900 | -- | $114 / Sq Ft |
Purchase History
| Date | Type | Sale Price | Title Company |
|---|---|---|---|
| Warranty Deed | $240,000 | -- | |
| Quit Claim Deed | -- | None Available | |
| Warranty Deed | -- | None Available | |
| Warranty Deed | -- | -- | |
| Warranty Deed | -- | -- |
Mortgage History
| Date | Status | Loan Amount | Loan Type |
|---|---|---|---|
| Open | $190,400 | Purchase Money Mortgage | |
| Previous Owner | $162,900 | Purchase Money Mortgage | |
| Previous Owner | $124,489 | Commercial | |
| Previous Owner | $0 | FHA | |
| Previous Owner | $121,500 | Commercial |
Source: Maine Listings
MLS Number: 1618876
APN: ORON-011000-000000-000032
- 2 S Spring St
- 1024 Stillwater Ave
- 148 College Ave
- 50 College Ave
- Lot 14 Grant Rd
- Map17Lot53 Grant Rd
- Lot 12 Grant Rd
- 117 & 115 Park St
- 7 Forest Ave
- 5 Summer St
- 440 Kirkland Rd
- 19 Crestview Dr
- 64 Penobscot St
- 5 Shore Dr Unit 10
- 10 Spruce St
- 25 Margin St
- 12 Island Ave
- 533 Kirkland Rd
- 103 Margin St
- 68 Lincoln St
Ask me questions while you tour the home.

