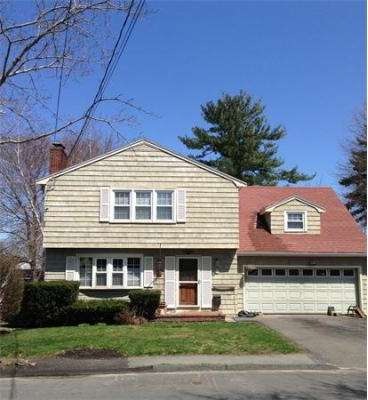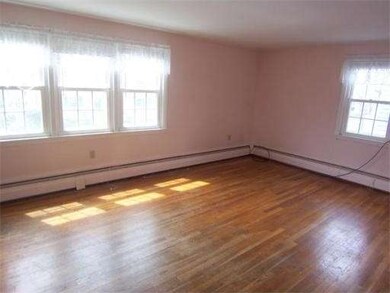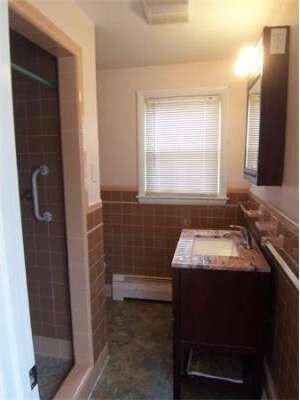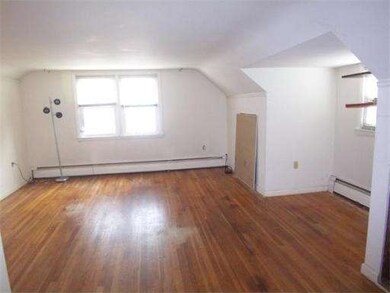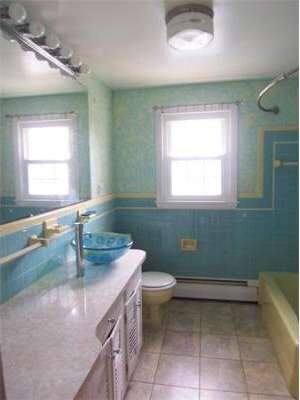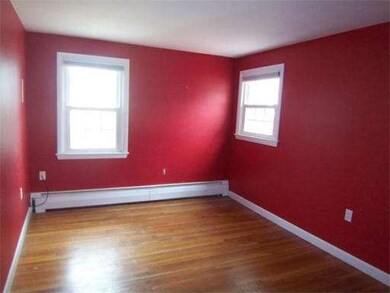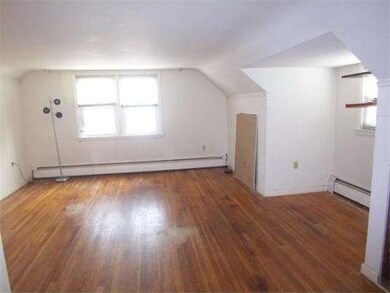
8 Taft St Marblehead, MA 01945
About This Home
As of February 2019Wonderfully warm family home! Loads of room for relaxing by the fireplace or enjoying holiday feasts in the open, front to back living/dining room flanked by sun filled picture windows. Hardwoods continue upstairs throughout the four spacious bedrooms including a large master suite that easily accommodates a king bed. Watch over the deck and backyard from the kitchen with a double oven and lots of cabinets. Walkout basement with a wood burning stove and two car garage. Great neighborhood across from Bud Orne park and a block from the Coffin School!
Last Agent to Sell the Property
Cynthia Kilbarger
RE/MAX 360 License #454003279 Listed on: 04/22/2014
Home Details
Home Type
Single Family
Est. Annual Taxes
$8,665
Year Built
1960
Lot Details
0
Listing Details
- Lot Description: Paved Drive
- Special Features: None
- Property Sub Type: Detached
- Year Built: 1960
Interior Features
- Has Basement: Yes
- Fireplaces: 2
- Primary Bathroom: Yes
- Number of Rooms: 7
- Amenities: Public Transportation, Shopping, Park, Public School
- Flooring: Wood, Tile, Vinyl
- Basement: Full, Walk Out
- Bedroom 2: Second Floor, 13X19
- Bedroom 3: Second Floor, 11X14
- Bedroom 4: Second Floor, 10X13
- Bathroom #1: First Floor
- Bathroom #2: Second Floor
- Bathroom #3: Second Floor
- Kitchen: 7X24
- Laundry Room: Basement
- Living Room: First Floor, 15X17
- Master Bedroom: Second Floor, 12X17
- Master Bedroom Description: Bathroom - 3/4, Flooring - Hardwood
- Dining Room: First Floor, 11X12
Exterior Features
- Construction: Frame
- Exterior: Wood
- Exterior Features: Deck - Wood, Storage Shed
- Foundation: Poured Concrete
Garage/Parking
- Garage Parking: Attached
- Garage Spaces: 2
- Parking: Off-Street, Paved Driveway
- Parking Spaces: 2
Utilities
- Hot Water: Oil
Ownership History
Purchase Details
Home Financials for this Owner
Home Financials are based on the most recent Mortgage that was taken out on this home.Purchase Details
Home Financials for this Owner
Home Financials are based on the most recent Mortgage that was taken out on this home.Similar Home in the area
Home Values in the Area
Average Home Value in this Area
Purchase History
| Date | Type | Sale Price | Title Company |
|---|---|---|---|
| Not Resolvable | $710,000 | -- | |
| Not Resolvable | $410,000 | -- |
Mortgage History
| Date | Status | Loan Amount | Loan Type |
|---|---|---|---|
| Open | $568,000 | New Conventional | |
| Closed | $568,000 | New Conventional | |
| Previous Owner | $328,000 | Stand Alone Refi Refinance Of Original Loan | |
| Previous Owner | $328,000 | New Conventional | |
| Previous Owner | $28,500 | No Value Available |
Property History
| Date | Event | Price | Change | Sq Ft Price |
|---|---|---|---|---|
| 02/28/2019 02/28/19 | Sold | $710,000 | -2.6% | $308 / Sq Ft |
| 12/28/2018 12/28/18 | Pending | -- | -- | -- |
| 11/13/2018 11/13/18 | For Sale | $729,000 | +77.8% | $316 / Sq Ft |
| 07/18/2014 07/18/14 | Sold | $410,000 | 0.0% | $215 / Sq Ft |
| 07/03/2014 07/03/14 | Pending | -- | -- | -- |
| 06/17/2014 06/17/14 | Off Market | $410,000 | -- | -- |
| 05/16/2014 05/16/14 | Price Changed | $445,000 | -6.3% | $234 / Sq Ft |
| 05/03/2014 05/03/14 | Price Changed | $475,000 | -2.9% | $249 / Sq Ft |
| 04/22/2014 04/22/14 | For Sale | $489,000 | -- | $257 / Sq Ft |
Tax History Compared to Growth
Tax History
| Year | Tax Paid | Tax Assessment Tax Assessment Total Assessment is a certain percentage of the fair market value that is determined by local assessors to be the total taxable value of land and additions on the property. | Land | Improvement |
|---|---|---|---|---|
| 2025 | $8,665 | $957,500 | $534,500 | $423,000 |
| 2024 | $8,247 | $920,400 | $510,800 | $409,600 |
| 2023 | $8,173 | $817,300 | $487,000 | $330,300 |
| 2022 | $7,590 | $721,500 | $397,900 | $323,600 |
| 2021 | $7,286 | $699,200 | $380,100 | $319,100 |
| 2020 | $6,664 | $641,400 | $380,100 | $261,300 |
| 2019 | $6,506 | $605,800 | $344,500 | $261,300 |
| 2018 | $6,414 | $582,000 | $320,700 | $261,300 |
| 2017 | $4,790 | $435,100 | $285,100 | $150,000 |
| 2016 | $4,385 | $395,000 | $273,200 | $121,800 |
| 2015 | $4,616 | $416,600 | $261,300 | $155,300 |
| 2014 | $4,190 | $377,800 | $225,700 | $152,100 |
Agents Affiliated with this Home
-
S
Seller's Agent in 2019
Steven Belesis
Citylight Homes LLC
(978) 977-0050
66 Total Sales
-

Buyer's Agent in 2019
Jack Attridge
William Raveis R.E. & Home Services
(781) 883-3200
108 in this area
120 Total Sales
-
C
Seller's Agent in 2014
Cynthia Kilbarger
RE/MAX
Map
Source: MLS Property Information Network (MLS PIN)
MLS Number: 71666956
APN: MARB-000137-000052
- 76 Green St
- 245 W Shore Dr
- 159 Elm St Unit 1
- 12 Mount Vernon St
- 139 Jersey St
- 114 Elm St
- 197A W Shore Dr Unit A
- 59 Pleasant St Unit 2
- 3 Frost Ln Unit 1
- 148-150 Pleasant St Unit 2
- 290 Washington St
- 8 Prospect St Unit 2
- 9 Foss Terrace Unit 9
- 55 Stony Brook Rd
- 26 Stony Brook Rd Unit A
- 10 Village St Unit 2
- 18 Lorraine Terrace
- 9 Upland Rd
- 218 Green St
- 18 Prospect St Unit 1
