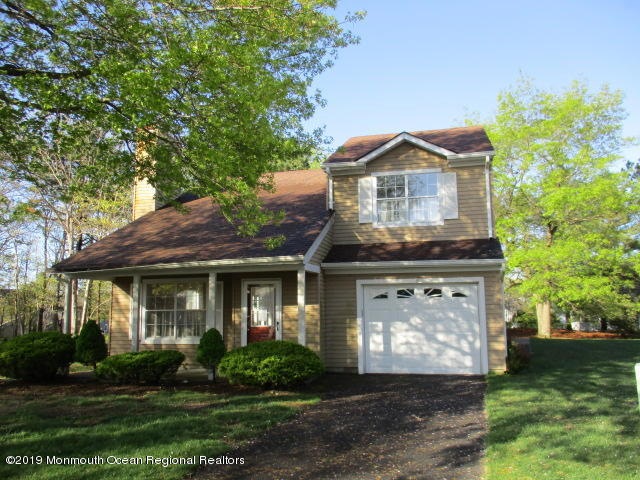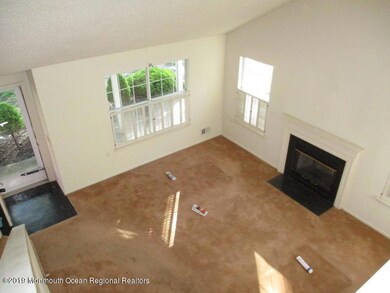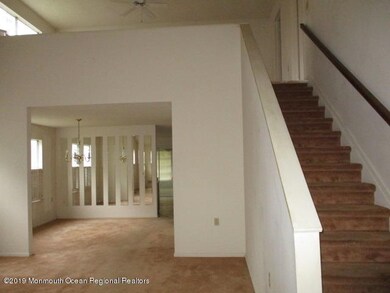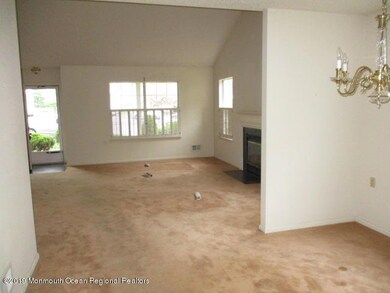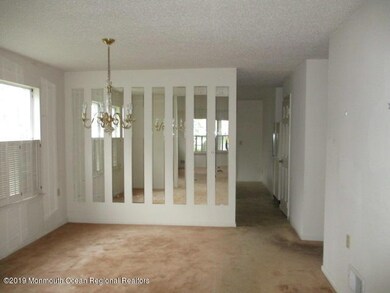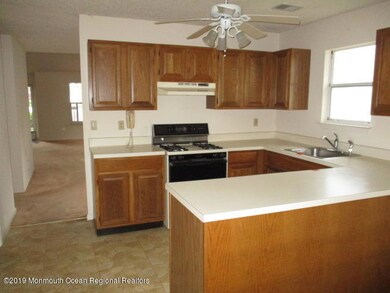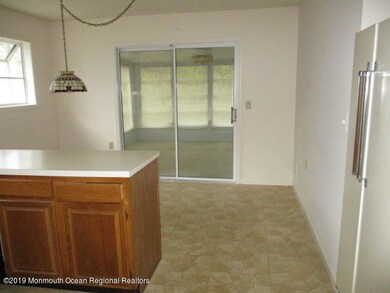
8 Tamarack Ct Barnegat, NJ 08005
Barnegat Township NeighborhoodHighlights
- Fitness Center
- Clubhouse
- Attic
- Senior Community
- Main Floor Primary Bedroom
- Loft
About This Home
As of March 2020Get cozy in this sought after Edgewater Model on a quiet cul-de-sac in Pheasant Run. The first floor features an extended screened porch, gas fireplace in living room, walk-in closets in both bedrooms, eat in kitchen and plenty of cabinets and closets. The second story has a bonus loft area ovelooking the living room, a guest bedroom, full bath and walk-in attic storage. Great curb appeal. Home needs some TLC. Buyer is responsible for all inspections, utilities and certifications required for transfer of title.
Last Agent to Sell the Property
Berkshire Hathaway HomeServices Healy Realtors License #0338085 Listed on: 05/08/2019

Last Buyer's Agent
Jamie Armstrong
Coldwell Banker Riviera Realty
Home Details
Home Type
- Single Family
Est. Annual Taxes
- $4,738
Year Built
- Built in 1988
Lot Details
- 6,970 Sq Ft Lot
- Cul-De-Sac
- Landscaped with Trees
HOA Fees
- $85 Monthly HOA Fees
Parking
- 1 Car Direct Access Garage
- Driveway
Home Design
- Slab Foundation
- Shingle Roof
- Vinyl Siding
Interior Spaces
- 1,784 Sq Ft Home
- 2-Story Property
- Ceiling height of 9 feet on the main level
- Gas Fireplace
- Living Room
- Dining Room
- Loft
- Bonus Room
- Sun or Florida Room
- Laundry Room
- Attic
Kitchen
- Eat-In Kitchen
- Breakfast Bar
Flooring
- Wall to Wall Carpet
- Laminate
Bedrooms and Bathrooms
- 2 Bedrooms
- Primary Bedroom on Main
- Walk-In Closet
- Primary Bathroom is a Full Bathroom
- Primary bathroom on main floor
- Primary Bathroom Bathtub Only
Outdoor Features
- Balcony
- Enclosed patio or porch
- Exterior Lighting
Schools
- Russ Brackman Middle School
- Barnegat High School
Utilities
- Forced Air Heating and Cooling System
- Heating System Uses Natural Gas
- Natural Gas Water Heater
Listing and Financial Details
- Assessor Parcel Number 01-00093-03-00066
Community Details
Overview
- Senior Community
- Front Yard Maintenance
- Association fees include trash, common area, lawn maintenance, mgmt fees, pool, rec facility, snow removal
- Pheasant Run Subdivision, Edgewater Floorplan
Amenities
- Common Area
- Clubhouse
- Community Center
- Recreation Room
Recreation
- Tennis Courts
- Fitness Center
- Community Pool
- Snow Removal
Security
- Resident Manager or Management On Site
Ownership History
Purchase Details
Purchase Details
Home Financials for this Owner
Home Financials are based on the most recent Mortgage that was taken out on this home.Purchase Details
Home Financials for this Owner
Home Financials are based on the most recent Mortgage that was taken out on this home.Purchase Details
Purchase Details
Similar Home in the area
Home Values in the Area
Average Home Value in this Area
Purchase History
| Date | Type | Sale Price | Title Company |
|---|---|---|---|
| Quit Claim Deed | -- | None Listed On Document | |
| Deed | $229,900 | Fidelity National Title | |
| Deed | $155,000 | First American Title Ins Co | |
| Deed | $160,000 | None Available | |
| Deed | $109,900 | -- |
Mortgage History
| Date | Status | Loan Amount | Loan Type |
|---|---|---|---|
| Previous Owner | $183,920 | New Conventional | |
| Previous Owner | $378,000 | Reverse Mortgage Home Equity Conversion Mortgage | |
| Previous Owner | $92,773 | Unknown |
Property History
| Date | Event | Price | Change | Sq Ft Price |
|---|---|---|---|---|
| 03/16/2020 03/16/20 | Sold | $229,900 | 0.0% | $129 / Sq Ft |
| 02/03/2020 02/03/20 | Pending | -- | -- | -- |
| 01/26/2020 01/26/20 | For Sale | $229,900 | +48.3% | $129 / Sq Ft |
| 10/10/2019 10/10/19 | Sold | $155,000 | -- | $87 / Sq Ft |
Tax History Compared to Growth
Tax History
| Year | Tax Paid | Tax Assessment Tax Assessment Total Assessment is a certain percentage of the fair market value that is determined by local assessors to be the total taxable value of land and additions on the property. | Land | Improvement |
|---|---|---|---|---|
| 2024 | $5,054 | $173,600 | $52,300 | $121,300 |
| 2023 | $4,890 | $173,600 | $52,300 | $121,300 |
| 2022 | $4,890 | $173,600 | $52,300 | $121,300 |
| 2021 | $4,868 | $173,600 | $52,300 | $121,300 |
| 2020 | $4,845 | $173,600 | $52,300 | $121,300 |
| 2019 | $4,774 | $173,600 | $52,300 | $121,300 |
| 2018 | $4,738 | $173,600 | $52,300 | $121,300 |
| 2017 | $4,659 | $173,600 | $52,300 | $121,300 |
| 2016 | $4,064 | $173,600 | $52,300 | $121,300 |
| 2015 | $3,920 | $173,600 | $52,300 | $121,300 |
| 2014 | $3,807 | $173,600 | $52,300 | $121,300 |
Agents Affiliated with this Home
-
J
Seller's Agent in 2020
Jamie Armstrong
Weichert Realtors-Ship Bottom
(732) 567-8872
44 in this area
82 Total Sales
-
J
Buyer's Agent in 2020
Jeannine Bruno
Weichert Realtors-Toms River
(718) 809-3685
2 in this area
36 Total Sales
-

Seller's Agent in 2019
Sandra Healy
Berkshire Hathaway HomeServices Healy Realtors
(732) 557-0975
35 Total Sales
Map
Source: MOREMLS (Monmouth Ocean Regional REALTORS®)
MLS Number: 21919138
APN: 01-00093-03-00066
- 7 Tamarack Ct
- 4 Beechwood Ct
- 1 Sequoia Ct
- 19 Fountain View Dr
- 3 Misty Lake Ct
- 2 Cottonwood Dr
- 26 Fountain View Dr
- 62 Pine Oak Blvd
- 7 Cottonwood Dr
- 11 Jumping Brook Ln
- 57 Mirage Blvd
- 64 Mirage Blvd
- 28 Jumping Brook Ln
- 10 Lakeland Dr
- 82 Mission Way
- 74 Mirage Blvd
- 7 Spring Lake Ct
- 85 Mirage Blvd
- 26 Dogwood Dr
- 39 Mission Way
