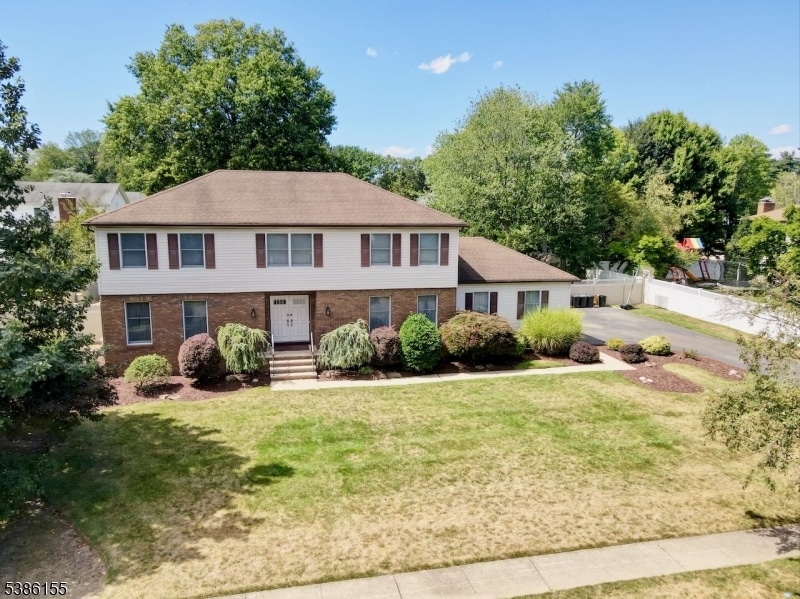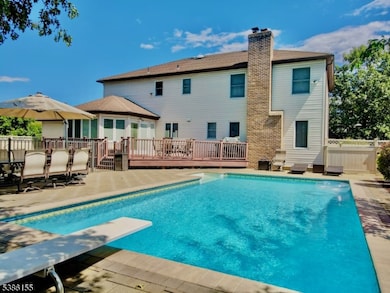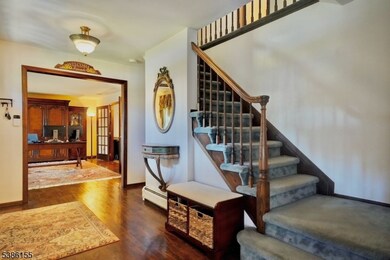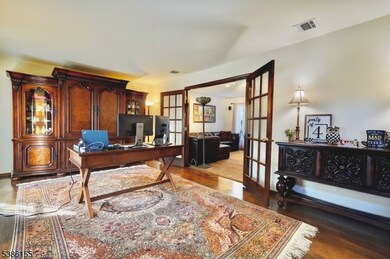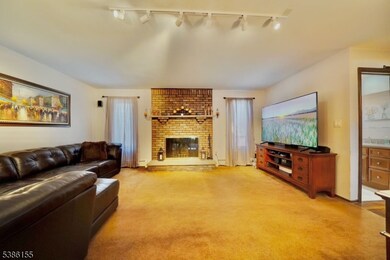Estimated payment $7,037/month
Highlights
- In Ground Pool
- Colonial Architecture
- Recreation Room
- Schuyler-Colfax Middle School Rated A
- Deck
- Wood Flooring
About This Home
The joy of simply unpacking can be yours in this stately Black Oak Estates center hall colonial. This charming home sits upon a well manicured lot situated on a tree-lined cul-de-sac. As you walk into the entrance foyer, you're welcomed by a main level that has an abundance of windows that allow sunlight to cascade in, showcasing the woodwork throughout. A formal living room (currently used as home office) with french doors, open to a family room with a wood burning fire place. A large eat-in kitchen flows effortlessly to both the massive formal dining room and sun room. Entertaining is a breeze with this layout. Sliding doors off the sun room lead to a maintenance free composite deck that overlooks a level yard, complete with jungle gym and an in ground pool. The upper level is the owner's retreat, with four spacious bedrooms and two full baths. The owner's suite is complete with an oversized walk in closet and full bath with double sink, standing shower and separate tub/shower. The lower level is finished, providing both additional living space and an abundance of storage.
Listing Agent
MATTHEW HUDA
HOWARD HANNA RAND REALTY Brokerage Phone: 973-694-6500 Listed on: 09/19/2025
Home Details
Home Type
- Single Family
Est. Annual Taxes
- $17,635
Year Built
- Built in 1983
Lot Details
- 0.34 Acre Lot
- Cul-De-Sac
- Level Lot
Parking
- 2 Car Attached Garage
Home Design
- Colonial Architecture
- Vinyl Siding
Interior Spaces
- High Ceiling
- Entrance Foyer
- Living Room with Fireplace
- Formal Dining Room
- Recreation Room
- Solarium
- Finished Basement
- Basement Fills Entire Space Under The House
- Laundry Room
Kitchen
- Eat-In Kitchen
- Gas Oven or Range
- Dishwasher
Flooring
- Wood
- Wall to Wall Carpet
Bedrooms and Bathrooms
- 4 Bedrooms
- Primary bedroom located on second floor
- En-Suite Primary Bedroom
- Walk-In Closet
Home Security
- Carbon Monoxide Detectors
- Fire and Smoke Detector
Pool
- In Ground Pool
- Outdoor Pool
- Pool Liner
Outdoor Features
- Deck
- Patio
Schools
- Theunis Dey Elementary School
- Sch-Colfax Middle School
- Wayne Hills High School
Utilities
- Central Air
- Standard Electricity
- Gas Water Heater
Listing and Financial Details
- Assessor Parcel Number 2514-02321-0000-00010-0000-
- Tax Block *
Map
Home Values in the Area
Average Home Value in this Area
Tax History
| Year | Tax Paid | Tax Assessment Tax Assessment Total Assessment is a certain percentage of the fair market value that is determined by local assessors to be the total taxable value of land and additions on the property. | Land | Improvement |
|---|---|---|---|---|
| 2025 | $17,636 | $296,600 | $169,400 | $127,200 |
| 2024 | $16,960 | $296,600 | $169,400 | $127,200 |
| 2022 | $16,770 | $296,600 | $169,400 | $127,200 |
| 2021 | $16,752 | $296,600 | $169,400 | $127,200 |
| 2020 | $16,678 | $296,600 | $169,400 | $127,200 |
| 2019 | $16,355 | $296,600 | $169,400 | $127,200 |
| 2018 | $16,209 | $296,600 | $169,400 | $127,200 |
| 2017 | $16,061 | $296,600 | $169,400 | $127,200 |
| 2016 | $15,835 | $296,600 | $169,400 | $127,200 |
| 2015 | $15,646 | $296,600 | $169,400 | $127,200 |
| 2014 | $15,204 | $296,600 | $169,400 | $127,200 |
Property History
| Date | Event | Price | Change | Sq Ft Price |
|---|---|---|---|---|
| 09/19/2025 09/19/25 | For Sale | $1,050,000 | -- | -- |
Purchase History
| Date | Type | Sale Price | Title Company |
|---|---|---|---|
| Deed | $710,000 | -- |
Mortgage History
| Date | Status | Loan Amount | Loan Type |
|---|---|---|---|
| Open | $510,000 | Adjustable Rate Mortgage/ARM |
Source: Garden State MLS
MLS Number: 3988057
APN: 14-02321-0000-00010
- 88 Chestnut Dr
- 111 Lake Dr E
- 36 Beechwood Dr
- 2 Newark Pompton Turnpike
- 789 Black Oak Ridge Rd
- 1621 Hamburg Turnpike
- 1139 Hamburg Turnpike Unit 1243
- 1139 Hamburg Turnpike Unit 1332
- 4 Parkside Ct Unit 60
- 36 Parkside Ct
- 48A Byrne Ct
- 128 Newark Pompton Turnpike Unit 2nd Floor
- 128 Newark Pompton Turnpike Unit 1st Floor
- 128
- 128 Turnpike First Floor
- 2 Hazen Ct
- 241 Newark Pompton Turnpike Unit 2
- 40 Manchester Ct
- 1251B Valley Rd Unit 12
- 34 Little Pond Rd
