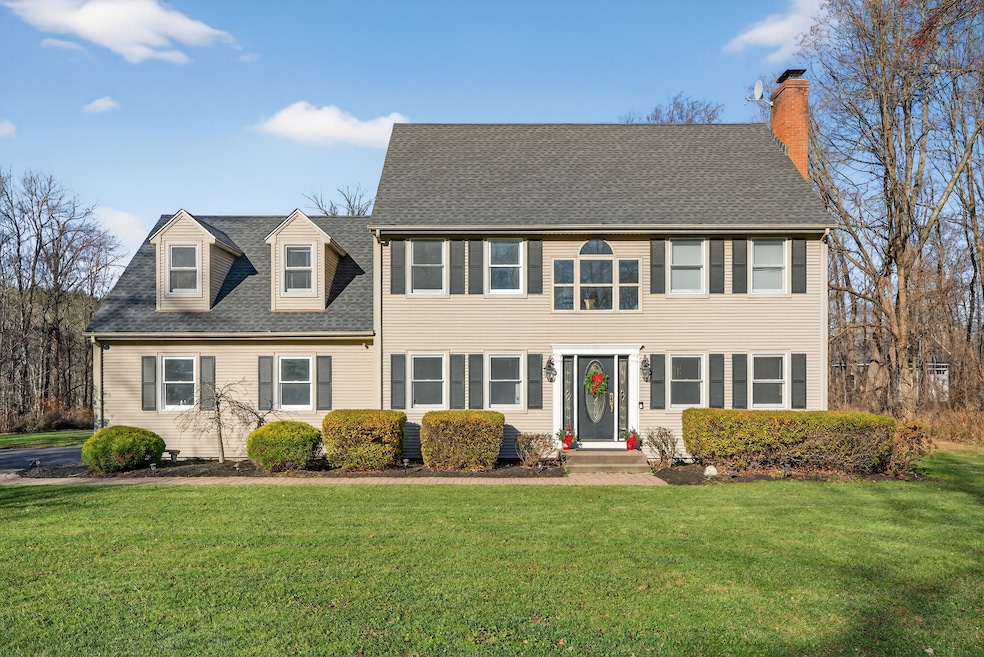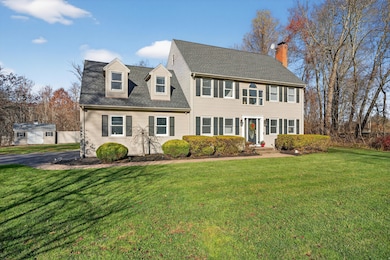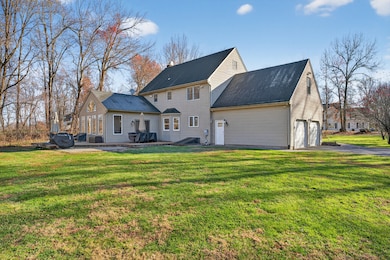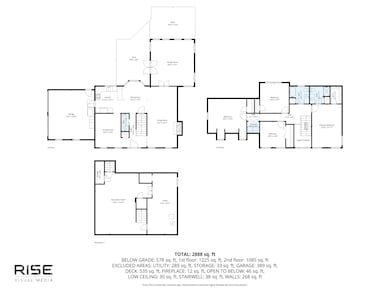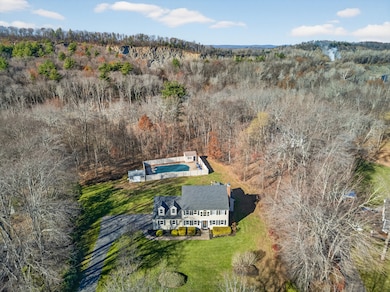8 Trevor Ln East Granby, CT 06026
Estimated payment $4,029/month
Highlights
- Popular Property
- Heated In Ground Pool
- Open Floorplan
- Carl Allgrove Elementary School Rated A
- 2.24 Acre Lot
- Colonial Architecture
About This Home
Rarely available Trevor Lane address! This beautifully maintained Colonial sits on 2.24-acres of park like grounds in one of East Granby's most sought after neighborhoods. With over 2,000 square feet of living space, 4 bedrooms, 2 1/2 baths and a finished basement with a movie theater, the open flowing floor plan of this home is designed for both everyday convenience and entertaining. Highlights include a granite & tile eat in kitchen that opens to a cathedral-ceiling family room where oversized windows bring in natural light and provide views of the backyard oasis with a professionally landscaped yard complete with fruit trees and an inground pool. Whether you're entertaining, relaxing, or simply enjoying everyday life, this home offers comfort, functionality, and timeless appeal. This is the one you've been waiting for!
Listing Agent
William Raveis Real Estate Brokerage Phone: (860) 235-6906 License #RES.0769971 Listed on: 11/13/2025

Home Details
Home Type
- Single Family
Est. Annual Taxes
- $9,367
Year Built
- Built in 1995
Lot Details
- 2.24 Acre Lot
- Fruit Trees
- Property is zoned R40
Home Design
- Colonial Architecture
- Concrete Foundation
- Frame Construction
- Asphalt Shingled Roof
- Vinyl Siding
Interior Spaces
- 2,414 Sq Ft Home
- Open Floorplan
- Cathedral Ceiling
- 1 Fireplace
- Partially Finished Basement
- Basement Fills Entire Space Under The House
- Pull Down Stairs to Attic
Kitchen
- Oven or Range
- Dishwasher
Bedrooms and Bathrooms
- 4 Bedrooms
Parking
- Parking Deck
- Automatic Garage Door Opener
Outdoor Features
- Heated In Ground Pool
- Deck
Schools
- Carl Algrove Elementary School
- East Granby High School
Utilities
- Central Air
- Hot Water Heating System
- Heating System Uses Oil
- Underground Utilities
- Private Company Owned Well
- Hot Water Circulator
- Electric Water Heater
- Fuel Tank Located in Basement
Listing and Financial Details
- Assessor Parcel Number 2229286
Map
Home Values in the Area
Average Home Value in this Area
Tax History
| Year | Tax Paid | Tax Assessment Tax Assessment Total Assessment is a certain percentage of the fair market value that is determined by local assessors to be the total taxable value of land and additions on the property. | Land | Improvement |
|---|---|---|---|---|
| 2025 | $9,367 | $307,100 | $70,100 | $237,000 |
| 2024 | $9,152 | $307,100 | $70,100 | $237,000 |
| 2023 | $8,487 | $233,800 | $66,800 | $167,000 |
| 2022 | $7,973 | $233,800 | $66,800 | $167,000 |
| 2021 | $7,856 | $233,800 | $66,800 | $167,000 |
| 2020 | $7,762 | $233,800 | $66,800 | $167,000 |
| 2019 | $7,669 | $233,800 | $66,800 | $167,000 |
| 2018 | $7,640 | $231,500 | $66,800 | $164,700 |
| 2017 | $7,501 | $231,500 | $66,800 | $164,700 |
| 2016 | $7,200 | $231,500 | $66,800 | $164,700 |
| 2015 | $7,038 | $231,500 | $66,800 | $164,700 |
| 2014 | $6,899 | $231,500 | $66,800 | $164,700 |
Property History
| Date | Event | Price | List to Sale | Price per Sq Ft | Prior Sale |
|---|---|---|---|---|---|
| 11/21/2025 11/21/25 | For Sale | $615,000 | +71.3% | $255 / Sq Ft | |
| 12/06/2012 12/06/12 | Sold | $359,000 | -5.5% | $149 / Sq Ft | View Prior Sale |
| 09/17/2012 09/17/12 | Pending | -- | -- | -- | |
| 07/25/2012 07/25/12 | For Sale | $379,900 | -- | $157 / Sq Ft |
Purchase History
| Date | Type | Sale Price | Title Company |
|---|---|---|---|
| Warranty Deed | $359,000 | -- | |
| Warranty Deed | $435,000 | -- | |
| Warranty Deed | $55,000 | -- |
Mortgage History
| Date | Status | Loan Amount | Loan Type |
|---|---|---|---|
| Open | $370,847 | No Value Available | |
| Previous Owner | $413,000 | No Value Available | |
| Previous Owner | $187,000 | No Value Available | |
| Previous Owner | $164,100 | No Value Available |
Source: SmartMLS
MLS Number: 24140178
APN: EGRA-000016-000000-000018-000004
- 46 Hatchet Hill Rd
- 6 Spoonville Rd
- 49 Seymour Rd
- 91 Turkey Hills Rd
- 21 Newgate Rd
- 999 Stone Rd
- 39 Loren Cir
- 4 Sage Ln
- 552 Stone Rd
- 10 Russell Rd
- 41 Chestnut Dr
- 14 Loren Cir
- 7 Peppercorn Ln
- 85 East St
- 14 Main Street Extension
- 220 Castlewood
- 5 Tunxis Place Unit C
- 9 Tunxis Place
- 14 Teal Cir Unit 14
- 106 N Main St
- 25 School St
- 24 Mill Pond Dr Unit 26
- 24 Mill Pond Dr Unit 17
- 24 Mill Pond Dr Unit 15
- 24 Mill Pond Dr
- 3 Murtha's Way
- 1 Bramble Bush Cir
- 2 Murtha's Way
- 280 Salmon Brook St Unit 4305
- 280 Salmon Brook St Unit 4-106
- 280 Salmon Brook St Unit 4306
- 280 Salmon Brook St Unit 1105
- 280 Salmon Brook St Unit 5-106
- 280 Salmon Brook St Unit 4-303
- 280 Salmon Brook St Unit 4-4301
- 280 Salmon Brook St Unit 2A101
- 280 Salmon Brook St Unit 4103
- 280 Salmon Brook St Unit 4-4304A
- 280 Salmon Brook St Unit 5-5206A
- 280 Salmon Brook St Unit 1205
