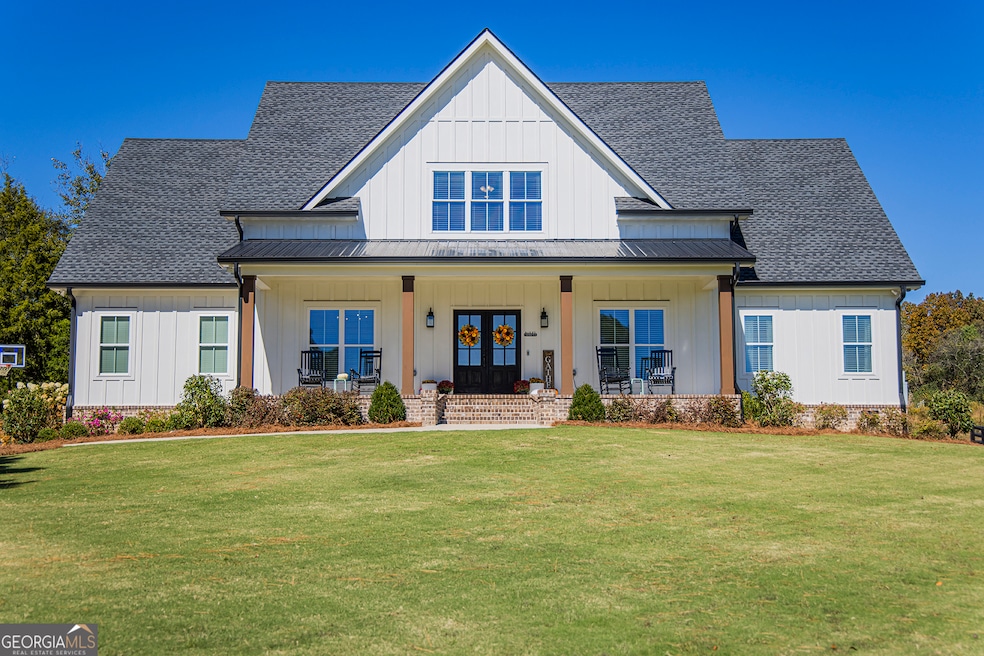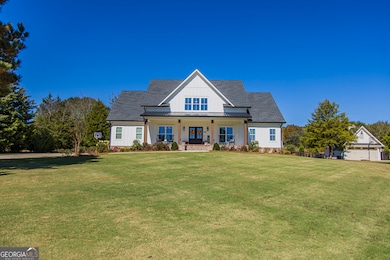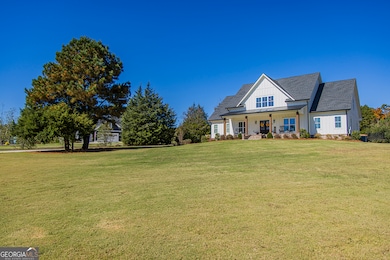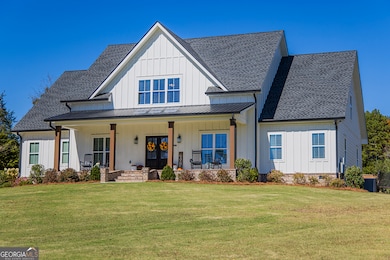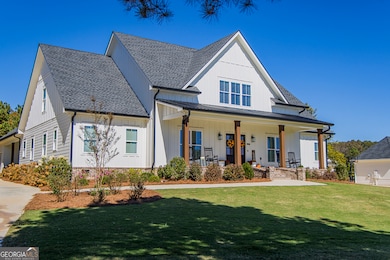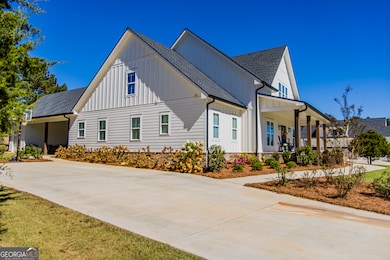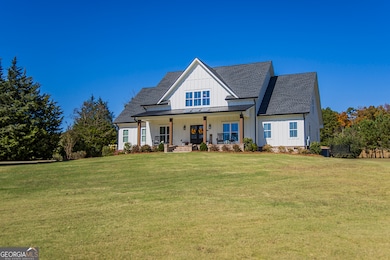Estimated payment $5,318/month
Highlights
- Home Theater
- Craftsman Architecture
- Main Floor Primary Bedroom
- Model Middle School Rated A-
- Vaulted Ceiling
- Bonus Room
About This Home
Welcome to The Reserve at Reynolds Bend-where comfort, quality, and thoughtful design come together in the desirable Model School District. Built in 2022, this beautifully crafted 6 bedroom home sits on a spacious lot in a quiet, picturesque neighborhood and offers the perfect blend of function and charm. Step inside to discover a bright, open floor plan centered around a stunning kitchen with a large island, ideal for gatherings, casual meals, or everyday cooking. Just off the kitchen, a beautiful and spacious dining room easily seats ten, making it perfect for hosting holidays, dinner parties, or family meals. The adjoining living area flows seamlessly from the kitchen, creating a space that's both welcoming and practical. A dedicated office or library room offers a quiet, private retreat, perfect for working from home or relaxing with a good book. On the main level, you'll find the lovely primary bedroom and elegant primary bathroom with double vanities and three additional generously sized bedrooms. Each offers ample closet space and flexibility for family, guests, or additional work/play areas. Upstairs, you'll find two more well-sized bedrooms and a versatile loft landing-great for playtime, homework, or a cozy sitting area. One of the upstairs bedrooms features custom built-in twin beds and a fun, "secret" play area that sparks imagination and adventure. The spacious bonus room is perfect for movie nights, game days, or a hobby space, and the mirrored exercise/dance studio provides a dedicated area for movement or creativity. Throughout the home, you'll find multiple smart and easily accessible storage options-closets, built-ins, and nooks that make staying organized a breeze. Outside, enjoy the large front porch for morning coffee and the generous back porch for outdoor dining, entertaining, or just unwinding after a long day. This home was thoughtfully designed and built with care, offering flexible spaces, stylish finishes, and room to grow. It's more than just a house-it's a place where comfort and creativity meet to support everyday life and memorable moments.
Listing Agent
Hardy Realty & Development Company License #370849 Listed on: 10/21/2025
Home Details
Home Type
- Single Family
Est. Annual Taxes
- $2,025
Year Built
- Built in 2022
Lot Details
- 1.02 Acre Lot
- Level Lot
- Open Lot
- Sprinkler System
Home Design
- Craftsman Architecture
- Brick Exterior Construction
- Composition Roof
- Wood Siding
Interior Spaces
- 4,656 Sq Ft Home
- 2-Story Property
- Rear Stairs
- Beamed Ceilings
- Vaulted Ceiling
- Gas Log Fireplace
- Family Room with Fireplace
- Great Room
- Formal Dining Room
- Home Theater
- Home Office
- Bonus Room
- Game Room
- Home Gym
- Laminate Flooring
Kitchen
- Oven or Range
- Microwave
- Stainless Steel Appliances
Bedrooms and Bathrooms
- 6 Bedrooms | 4 Main Level Bedrooms
- Primary Bedroom on Main
- Split Bedroom Floorplan
- Walk-In Closet
- Double Vanity
- Separate Shower
Laundry
- Laundry in Mud Room
- Laundry Room
- Washer
Attic
- Pull Down Stairs to Attic
- Expansion Attic
Parking
- 2 Car Garage
- Carport
- Parking Accessed On Kitchen Level
Outdoor Features
- Separate Outdoor Workshop
- Porch
Schools
- Johnson Elementary School
- Model Middle School
- Model High School
Utilities
- Two cooling system units
- Dual Heating Fuel
- Heat Pump System
- Heating System Uses Natural Gas
- Underground Utilities
- Tankless Water Heater
- Gas Water Heater
- Septic Tank
- High Speed Internet
- Cable TV Available
Community Details
- No Home Owners Association
- The Reserve At Reynolds Bend Subdivision
Listing and Financial Details
- Tax Lot 4
Map
Home Values in the Area
Average Home Value in this Area
Tax History
| Year | Tax Paid | Tax Assessment Tax Assessment Total Assessment is a certain percentage of the fair market value that is determined by local assessors to be the total taxable value of land and additions on the property. | Land | Improvement |
|---|---|---|---|---|
| 2024 | $9,751 | $340,292 | $12,600 | $327,692 |
| 2023 | $9,741 | $340,333 | $12,600 | $327,733 |
| 2022 | $455 | $12,000 | $12,000 | $0 |
| 2021 | $367 | $9,000 | $9,000 | $0 |
| 2020 | $365 | $9,000 | $9,000 | $0 |
| 2019 | $355 | $9,000 | $9,000 | $0 |
| 2018 | $352 | $9,000 | $9,000 | $0 |
| 2017 | $353 | $9,000 | $9,000 | $0 |
| 2016 | $358 | $9,000 | $9,000 | $0 |
| 2015 | -- | $9,000 | $9,000 | $0 |
| 2014 | -- | $9,000 | $9,000 | $0 |
Property History
| Date | Event | Price | List to Sale | Price per Sq Ft |
|---|---|---|---|---|
| 10/21/2025 10/21/25 | For Sale | $975,000 | -- | $209 / Sq Ft |
Purchase History
| Date | Type | Sale Price | Title Company |
|---|---|---|---|
| Warranty Deed | $33,000 | -- | |
| Deed | -- | -- |
Source: Georgia MLS
MLS Number: 10628535
APN: M14-183D
- 7 Trimble Way SE
- 0 Mountain Creek Dr SE Unit 10436191
- 139 Shoals Ferry Rd SE
- 158 Sproull Rd SE
- 127 Branson Rd SE
- 9 Everwood Ct SE
- 11 Everwood Ct SE
- 1 Outpost Trail SE
- 16 Fallen Branch Cir SE
- 0 Fallen Branch Cir SE Unit 10311756
- 0 Fallen Branch Cir SE Unit 10172755
- 0 Fallen Branch Cir SE Unit 7234792
- 3 Outpost Trail SE
- 21 Everwood Ct SE
- 25 Everwood Ct SE
- 38 Parkwood Cir NE
- 30 Fallen Branch Cir SE
- 0 N Quarters Dr Unit 37 10390869
- 0 N Quarters Dr Unit 7467468
- 3237 Kingston Hwy NE
- 3 Keown Rd SE Unit 2204
- 3 Keown Rd SE Unit 1204
- 417 Robin Hood Rd NE
- 227 W Lakeshore Dr SE
- 3105 Village Blvd SE
- 3113 Village Blvd SE
- 84 Dodd Blvd SE Unit A
- 2310 Village Blvd SE
- 35 Clervue Cir NE
- 119 Chateau Dr SE
- 113 Chateau Dr SE
- 20 Joplin St NE
- 40 Chateau Dr SE
- 48 Chateau Dr SE
- 50 Chateau Dr SE
- 2 Cliffview Dr SE Unit 5
- 2 Cliffview Dr SE Unit 6
- 313 Chateau Dr SE Unit A
- 707 E 2nd Ave
