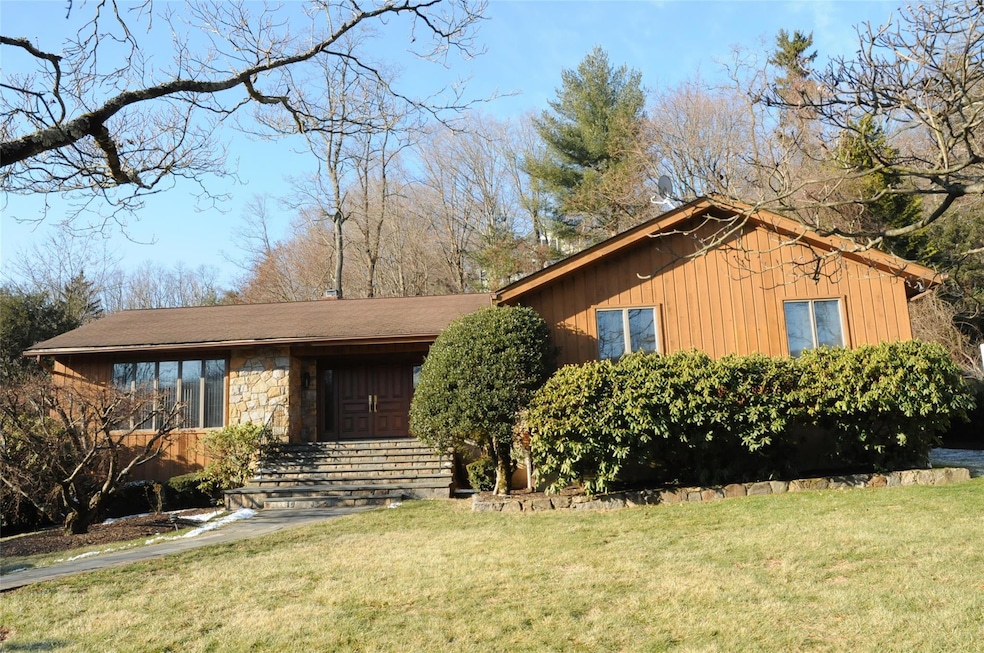
8 Tumblebrook Ct Pleasantville, NY 10570
Highlights
- Deck
- Private Lot
- Wood Flooring
- Wampus Elementary School Rated A
- Ranch Style House
- High Ceiling
About This Home
As of July 2025This Sprawling Ranch is located in a private Cul-De-Sac in Byram Hills School district. The open floor plan is perfect for entertaining. It features an updated kitchen with black granite counter tops, GE double oven, lots of cabinets and sliding glass doors leading to a patio. The den has Cathedral Ceilings and a wood burning fireplace which leads to an oversized gorgeous fenced backyard. The bedrooms are very spacious. The primary bedroom has a full new bath with rain shower and dressing area. All bedrooms have lots of closets. Full basement with tons of storage. This home is a must see!!!!
Last Agent to Sell the Property
Signature Premier Properties Brokerage Phone: 516-799-7100 License #40ST1008522 Listed on: 04/13/2025

Home Details
Home Type
- Single Family
Est. Annual Taxes
- $17,701
Year Built
- Built in 1980
Lot Details
- 0.5 Acre Lot
- Cul-De-Sac
- Landscaped
- Private Lot
- Secluded Lot
- Back Yard Fenced and Front Yard
Parking
- 2 Car Garage
Home Design
- Ranch Style House
- Frame Construction
- Cedar
Interior Spaces
- 2,174 Sq Ft Home
- High Ceiling
- Skylights
- Wood Burning Fireplace
- Formal Dining Room
Kitchen
- Eat-In Kitchen
- Convection Oven
- Microwave
- Dishwasher
- Stainless Steel Appliances
- Granite Countertops
Flooring
- Wood
- Carpet
- Tile
Bedrooms and Bathrooms
- 3 Bedrooms
- En-Suite Primary Bedroom
Laundry
- Dryer
- Washer
Basement
- Walk-Out Basement
- Basement Fills Entire Space Under The House
Schools
- Coman Hill Elementary School
- H C Crittenden Middle School
- Byram Hills High School
Utilities
- Central Air
- Heating System Uses Natural Gas
- Cable TV Available
Additional Features
- Accessible Full Bathroom
- Deck
Listing and Financial Details
- Assessor Parcel Number 3489-106-008-00004-016-0000
Ownership History
Purchase Details
Home Financials for this Owner
Home Financials are based on the most recent Mortgage that was taken out on this home.Purchase Details
Similar Homes in the area
Home Values in the Area
Average Home Value in this Area
Purchase History
| Date | Type | Sale Price | Title Company |
|---|---|---|---|
| Bargain Sale Deed | $1,075,000 | Record & Return Title | |
| Bargain Sale Deed | -- | None Listed On Document |
Mortgage History
| Date | Status | Loan Amount | Loan Type |
|---|---|---|---|
| Open | $860,000 | New Conventional | |
| Previous Owner | $220,264 | New Conventional | |
| Previous Owner | $261,000 | Unknown | |
| Previous Owner | $104,500 | Credit Line Revolving | |
| Previous Owner | $95,500 | Credit Line Revolving |
Property History
| Date | Event | Price | Change | Sq Ft Price |
|---|---|---|---|---|
| 07/01/2025 07/01/25 | Sold | $1,075,000 | 0.0% | $494 / Sq Ft |
| 05/02/2025 05/02/25 | Pending | -- | -- | -- |
| 04/26/2025 04/26/25 | Off Market | $1,075,000 | -- | -- |
| 04/13/2025 04/13/25 | For Sale | $1,149,000 | -- | $529 / Sq Ft |
Tax History Compared to Growth
Tax History
| Year | Tax Paid | Tax Assessment Tax Assessment Total Assessment is a certain percentage of the fair market value that is determined by local assessors to be the total taxable value of land and additions on the property. | Land | Improvement |
|---|---|---|---|---|
| 2024 | $18,070 | $10,200 | $2,250 | $7,950 |
| 2023 | $18,033 | $10,200 | $2,250 | $7,950 |
| 2022 | $18,201 | $10,200 | $2,250 | $7,950 |
| 2021 | $17,874 | $10,200 | $2,250 | $7,950 |
| 2020 | $16,878 | $10,200 | $2,250 | $7,950 |
| 2019 | $5,842 | $10,200 | $2,250 | $7,950 |
| 2018 | $17,775 | $10,200 | $2,250 | $7,950 |
| 2017 | $5,905 | $10,200 | $2,250 | $7,950 |
| 2016 | $5,726 | $10,200 | $2,250 | $7,950 |
| 2015 | -- | $10,200 | $2,250 | $7,950 |
| 2014 | -- | $10,200 | $2,250 | $7,950 |
| 2013 | -- | $10,200 | $2,250 | $7,950 |
Agents Affiliated with this Home
-
MARLENE STARR

Seller's Agent in 2025
MARLENE STARR
Signature Premier Properties
(305) 562-7630
1 in this area
17 Total Sales
-
Julie Schneider

Buyer's Agent in 2025
Julie Schneider
Compass Greater NY, LLC
(914) 261-3569
9 in this area
75 Total Sales
Map
Source: OneKey® MLS
MLS Number: 845691
APN: 3489-106-008-00004-016-0000
- 414 Bear Ridge Rd
- 9 Cy Ct
- 55 Deerfield Ln S
- 5 Ridgeview Dr
- 140 Old Farm Rd S
- 14 Vista Ct
- 15 Rockledge Rd
- 133 Lake Shore Dr
- 57 Virginia Ln
- 1008 King St
- 177 Deerfield Ln N
- 68 Allison Ln
- 138 Whittier Dr
- 139 Bedford Rd
- 75 Eton Rd
- 14 Laurel Ln
- 17 Country Club Ln
- 5 Country Club Ln
- 10 Grove Mews
- 70 Manville Rd Unit 2
