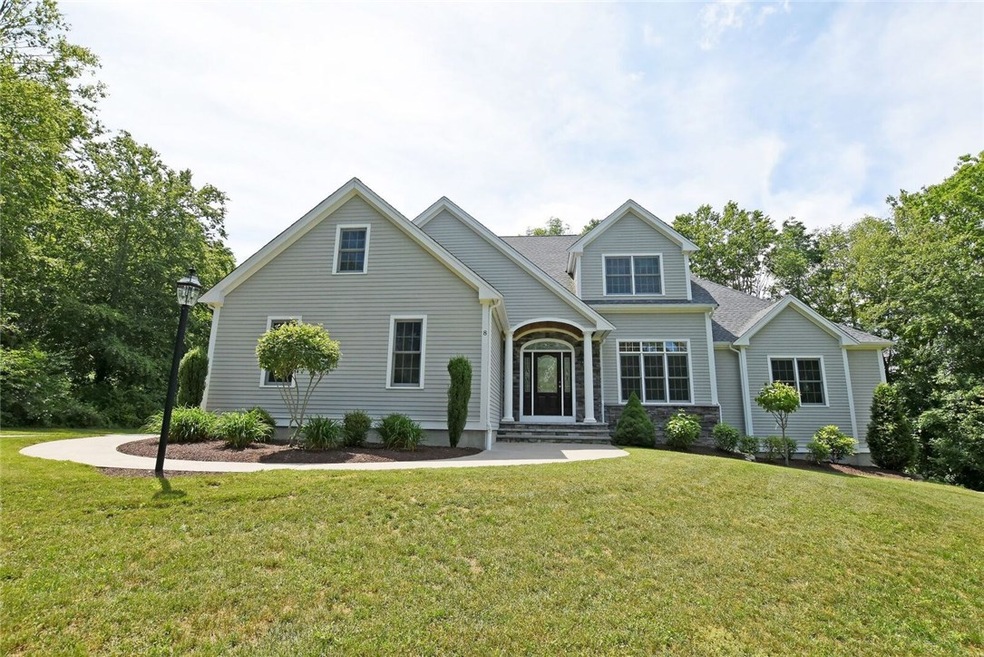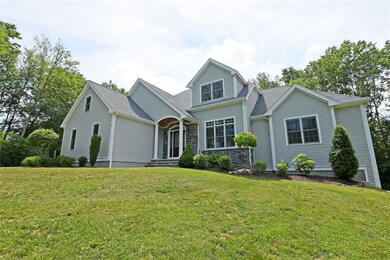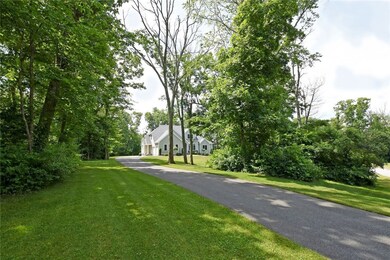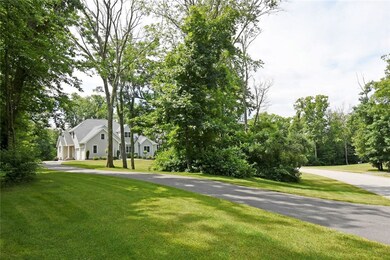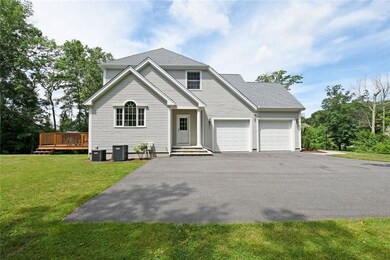
8 Tupelo Rd Westport, MA 02790
Sawdy Pond/Woods Corner NeighborhoodHighlights
- Spa
- Cathedral Ceiling
- 2 Car Attached Garage
- Cape Cod Architecture
- Wood Flooring
- Bathtub with Shower
About This Home
As of November 2018IMPECCABLY MAINTAINED COLONIAL/CAPE IN DESIRABLE FOREST PARK. PROPERTY SITS ON 1.38 ACRES WITH OVER 400 FT OF FRONTAGE, HARDIPLANK SIDING AND A RICH UNDERSTATED CULTURED STONE FRONT ENTRANCE. THIS STUNNING HOME INCLUDES 4 EXCEPTIONALLY SIZED BEDROOMS, 2.5 BATHS AND A GORGEOUS STATE OF THE ART GRANITE KITCHEN WITH LARGE CENTER ISLAND, CHERRY CABINETS, AND JENN AIR APPLIANCES. COMFORTABLE FOR ENTERTAINING ANY NUMBER OF GUESTS. IMPRESSIVE SPACIOUS LIVING ROOM WITH VAULTED CEILING AND GAS FIREPLACE WITH ADJACENT, OPENED DINING ROOM WITH GRAND COLUMNS. MAIN LEVEL MASTER BEDROOM WITH PRO-FLO WHIRLPOOL TUB AND OVER SIZED SHOWER WITH RAINDANCE SHOWER HEAD. CENTRAL AIR, ALARM SYSTEM, TWO-CAR GARAGE, FRENCH DRAINS, WALK OUT BASEMENT WITH ADDITIONAL POTENTIAL SPACE. LOOKING FORWARD TO SHOWING!
Last Agent to Sell the Property
Debra Almeida
The Mello Group, Inc. License #RES.0033197 Listed on: 08/22/2018
Last Buyer's Agent
Debra Almeida
RE/MAX Patriot Properties
Home Details
Home Type
- Single Family
Est. Annual Taxes
- $4,934
Year Built
- Built in 2013
Lot Details
- 1.38 Acre Lot
- Property is zoned R1
Parking
- 2 Car Attached Garage
Home Design
- Cape Cod Architecture
- Concrete Perimeter Foundation
- Clapboard
- Plaster
Interior Spaces
- 3,948 Sq Ft Home
- 2-Story Property
- Central Vacuum
- Cathedral Ceiling
- Gas Fireplace
- Security System Owned
Kitchen
- Oven
- Range
- Microwave
- Dishwasher
Flooring
- Wood
- Carpet
- Ceramic Tile
Bedrooms and Bathrooms
- 4 Bedrooms
- Bathtub with Shower
Laundry
- Dryer
- Washer
Unfinished Basement
- Basement Fills Entire Space Under The House
- Interior and Exterior Basement Entry
Utilities
- Forced Air Heating and Cooling System
- Heating System Uses Gas
- 200+ Amp Service
- Private Water Source
- Gas Water Heater
- Septic Tank
Additional Features
- Energy-Efficient Appliances
- Spa
Community Details
- Forest Park Subdivision
- Shops
Listing and Financial Details
- Tax Lot 17BF
- Assessor Parcel Number 8TUPELORDWPOT
Ownership History
Purchase Details
Home Financials for this Owner
Home Financials are based on the most recent Mortgage that was taken out on this home.Purchase Details
Home Financials for this Owner
Home Financials are based on the most recent Mortgage that was taken out on this home.Similar Homes in Westport, MA
Home Values in the Area
Average Home Value in this Area
Purchase History
| Date | Type | Sale Price | Title Company |
|---|---|---|---|
| Not Resolvable | $685,000 | -- | |
| Not Resolvable | $612,400 | -- |
Mortgage History
| Date | Status | Loan Amount | Loan Type |
|---|---|---|---|
| Open | $260,300 | Stand Alone Refi Refinance Of Original Loan | |
| Closed | $272,000 | Stand Alone Refi Refinance Of Original Loan | |
| Closed | $280,000 | Stand Alone Refi Refinance Of Original Loan | |
| Closed | $278,000 | Stand Alone Refi Refinance Of Original Loan | |
| Closed | $285,000 | New Conventional | |
| Previous Owner | $435,000 | Purchase Money Mortgage |
Property History
| Date | Event | Price | Change | Sq Ft Price |
|---|---|---|---|---|
| 11/05/2018 11/05/18 | Sold | $685,000 | 0.0% | $174 / Sq Ft |
| 11/05/2018 11/05/18 | Sold | $685,000 | -3.5% | $174 / Sq Ft |
| 10/17/2018 10/17/18 | Pending | -- | -- | -- |
| 10/06/2018 10/06/18 | Pending | -- | -- | -- |
| 08/24/2018 08/24/18 | For Sale | $709,900 | +3.6% | $180 / Sq Ft |
| 08/23/2018 08/23/18 | Off Market | $685,000 | -- | -- |
| 08/22/2018 08/22/18 | For Sale | $709,900 | 0.0% | $180 / Sq Ft |
| 07/12/2018 07/12/18 | Price Changed | $709,900 | -1.3% | $180 / Sq Ft |
| 04/17/2018 04/17/18 | Price Changed | $719,000 | -1.5% | $182 / Sq Ft |
| 02/23/2018 02/23/18 | For Sale | $729,900 | -- | $185 / Sq Ft |
Tax History Compared to Growth
Tax History
| Year | Tax Paid | Tax Assessment Tax Assessment Total Assessment is a certain percentage of the fair market value that is determined by local assessors to be the total taxable value of land and additions on the property. | Land | Improvement |
|---|---|---|---|---|
| 2025 | $6,344 | $851,600 | $233,700 | $617,900 |
| 2024 | $6,415 | $829,900 | $216,500 | $613,400 |
| 2023 | $6,349 | $778,100 | $206,200 | $571,900 |
| 2022 | $6,363 | $750,400 | $206,200 | $544,200 |
| 2021 | $6,307 | $731,700 | $187,500 | $544,200 |
| 2020 | $6,054 | $718,200 | $174,000 | $544,200 |
| 2019 | $5,720 | $691,700 | $174,000 | $517,700 |
| 2018 | $5,087 | $622,600 | $165,000 | $457,600 |
| 2017 | $4,934 | $619,100 | $165,000 | $454,100 |
| 2016 | $4,759 | $601,700 | $165,000 | $436,700 |
| 2015 | $3,696 | $466,100 | $168,700 | $297,400 |
Agents Affiliated with this Home
-
D
Seller's Agent in 2018
Debra Almeida
The Mello Group, Inc.
Map
Source: State-Wide MLS
MLS Number: 1201921
APN: WPOR-000061-000000-000017BF
- 33 Moniz Dr
- 27 Windsor Dr Unit 27
- 1740 Bulgarmarsh Rd
- 15 Jordans Way
- 9 Devol Ave
- 33 Newton St
- 180 Tickle Rd
- 0 Crandall Rd
- 844 Sanford Rd
- 15 Truman St
- 211 Tickle Rd
- 380 Crandall Rd
- 16 Indian Grass Cir
- 226 Meadow View Ln
- 22 Indian Grass Cir
- 100 Cory's Ln
- 100 Corys Ln
- 286 Narrow Ave
- 728 Stafford Rd
- 978 Sodom Rd
