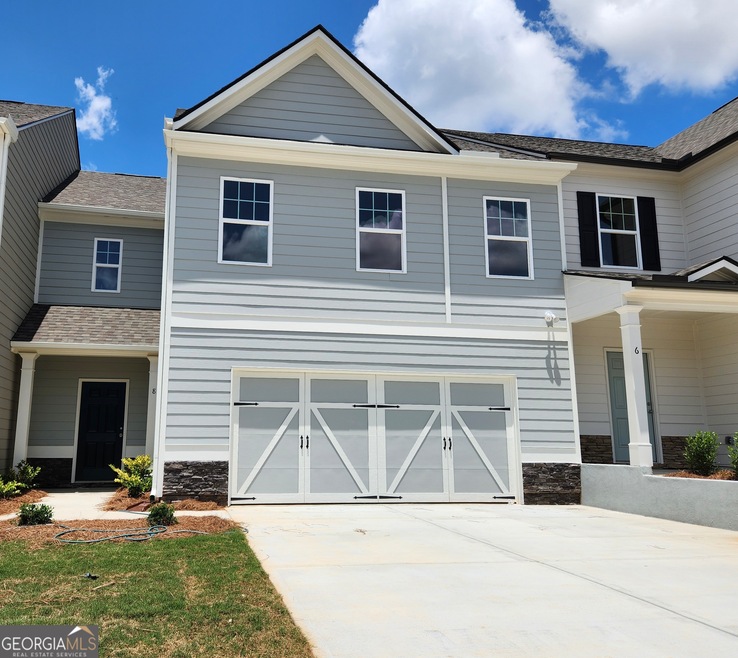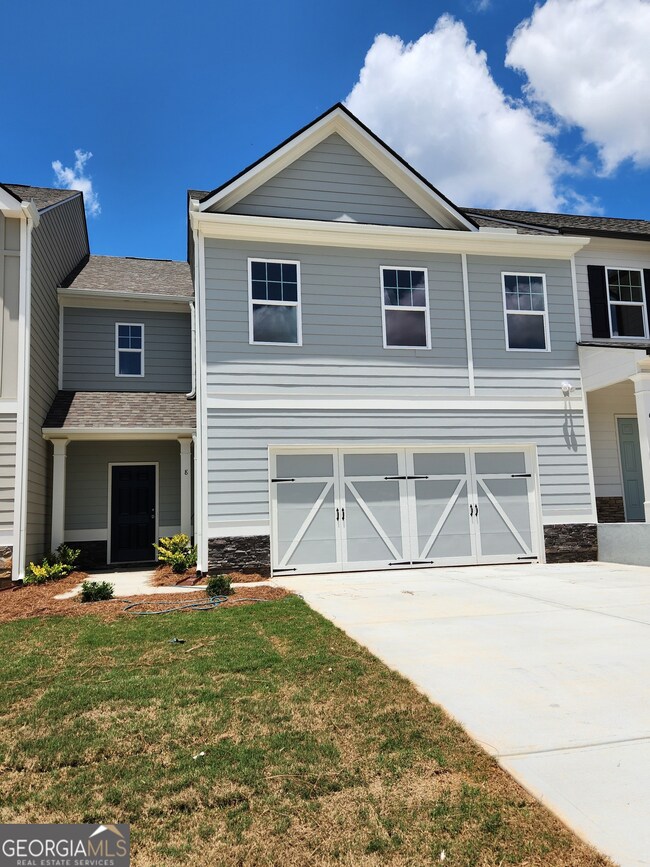8 Umber Ln Unit LOT 2 Newnan, GA 30263
Estimated payment $2,168/month
Highlights
- New Construction
- Craftsman Architecture
- Stainless Steel Appliances
- White Oak Elementary School Rated A-
- Loft
- Porch
About This Home
The Bramblewood House by Piedmont Residential in The Retreat at Browns Ridge community in Newnan. This craftsman charmer is a New floor plan that we are excited to show you! Open style living plan with lots of design flexibility for easy living and entertaining! Huge granite kitchen island that is open to formal dining space and living space. LVP's throughout the entire main floor. Upstairs there is a spacious loft area perfect for a reading space or home office. Oversized Owner's Suite on 2nd floor has a huge closet and bathroom with separate shower and garden tub that you will Love! This delightful home will be ready for move in.
Listing Agent
Piedmont Residential Realty Brokerage Email: dustinwest@piedmontresidential.com License #329808 Listed on: 07/16/2025
Co-Listing Agent
Piedmont Residential Realty Brokerage Email: dustinwest@piedmontresidential.com License #176505
Townhouse Details
Home Type
- Townhome
Year Built
- Built in 2025 | New Construction
Lot Details
- 436 Sq Ft Lot
- Two or More Common Walls
- Cleared Lot
HOA Fees
- $150 Monthly HOA Fees
Home Design
- Craftsman Architecture
- Traditional Architecture
- Brick Exterior Construction
- Slab Foundation
- Brick Frame
- Composition Roof
- Concrete Siding
Interior Spaces
- 1,848 Sq Ft Home
- 2-Story Property
- Tray Ceiling
- Entrance Foyer
- Family Room
- Combination Dining and Living Room
- Loft
- Pull Down Stairs to Attic
Kitchen
- Oven or Range
- Dishwasher
- Stainless Steel Appliances
- Kitchen Island
- Disposal
Flooring
- Carpet
- Laminate
- Vinyl
Bedrooms and Bathrooms
- 3 Bedrooms
- Walk-In Closet
- Double Vanity
- Soaking Tub
- Separate Shower
Laundry
- Laundry in Hall
- Laundry on upper level
Home Security
Parking
- 2 Car Garage
- Parking Accessed On Kitchen Level
Outdoor Features
- Patio
- Porch
Location
- Property is near shops
Schools
- White Oak Elementary School
- Arnall Middle School
- East Coweta High School
Utilities
- Forced Air Zoned Heating and Cooling System
- Heat Pump System
- Underground Utilities
- 220 Volts
- Electric Water Heater
- High Speed Internet
- Phone Available
- Cable TV Available
Community Details
Overview
- $850 Initiation Fee
- Association fees include maintenance exterior, ground maintenance, management fee
- The Retreat At Browns Ridge Subdivision
Security
- Carbon Monoxide Detectors
- Fire and Smoke Detector
Map
Home Values in the Area
Average Home Value in this Area
Property History
| Date | Event | Price | List to Sale | Price per Sq Ft |
|---|---|---|---|---|
| 10/09/2025 10/09/25 | Pending | -- | -- | -- |
| 10/03/2025 10/03/25 | Price Changed | $319,900 | -5.0% | $173 / Sq Ft |
| 09/26/2025 09/26/25 | Price Changed | $336,900 | -6.4% | $182 / Sq Ft |
| 09/15/2025 09/15/25 | Price Changed | $359,900 | -0.1% | $195 / Sq Ft |
| 07/16/2025 07/16/25 | For Sale | $360,230 | -- | $195 / Sq Ft |
Source: Georgia MLS
MLS Number: 10565336
- 21 Umber Ln Unit LOT 24
- 22 Umber Ln Unit LOT 8
- 23 Umber Ln Unit LOT 23
- 19 Umber Ln Unit LOT 25
- 17 Umber Ln Unit LOT 26
- 12 Umber Ln Unit LOT 4
- 40 Umber Ln Unit LOT 14
- 6 Umber Ln Unit LOT 1
- Springdale Plan at The Retreat at Brown's Ridge - The Retreat at Browns Ridge
- Boxwood Plan at The Retreat at Brown's Ridge - The Retreat at Browns Ridge
- Emory Plan at The Retreat at Brown's Ridge - The Retreat at Browns Ridge
- McIntosh Plan at The Retreat at Brown's Ridge - The Retreat at Browns Ridge
- Sullivan Plan at The Retreat at Brown's Ridge - The Retreat at Browns Ridge
- Bramblewood Plan at The Retreat at Brown's Ridge - The Retreat at Browns Ridge
- Waterford Plan at The Retreat at Brown's Ridge - The Retreat at Browns Ridge
- 123 Chastain Cir
- 96 Torero Trail
- 38 Remington Way
- 81 Chastain Cir
- 26 Remington Way







