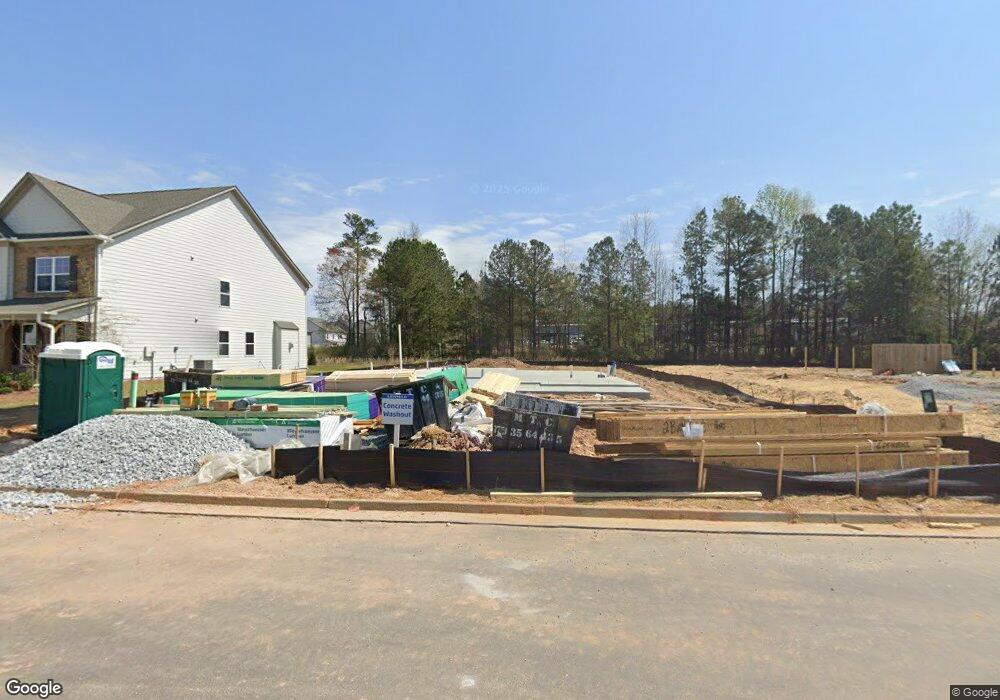8 Unbridled Way Newnan, GA 30263
Estimated Value: $547,666 - $549,000
5
Beds
4
Baths
3,546
Sq Ft
$155/Sq Ft
Est. Value
About This Home
This home is located at 8 Unbridled Way, Newnan, GA 30263 and is currently estimated at $548,555, approximately $154 per square foot. 8 Unbridled Way is a home located in Coweta County with nearby schools including Jefferson Parkway Elementary School, Madras Middle School, and Northgate High School.
Create a Home Valuation Report for This Property
The Home Valuation Report is an in-depth analysis detailing your home's value as well as a comparison with similar homes in the area
Home Values in the Area
Average Home Value in this Area
Tax History Compared to Growth
Tax History
| Year | Tax Paid | Tax Assessment Tax Assessment Total Assessment is a certain percentage of the fair market value that is determined by local assessors to be the total taxable value of land and additions on the property. | Land | Improvement |
|---|---|---|---|---|
| 2022 | $876 | $36,000 | $36,000 | $0 |
Source: Public Records
Map
Nearby Homes
- 1502 Commonwealth Cir Unit 1502
- 4304 Commonwealth Cir Unit 4304
- 21 Mill Ridge Place
- 350 Brentwood Dr Unit 25
- 380 Brentwood Dr Unit 28
- 20 Claiborne Trail
- 30 Hawthorne Dr
- 9 Bluegrass Pass
- 63 Seabiscuit Ct
- 67 Seabiscuit Ct
- 62 Seabiscuit Ct
- 66 Seabiscuit Ct
- 12 Preakness Place
- 0 Bullsboro Dr Unit 22355306
- 6 Lynn Cir
- 27 Churchill Park Dr
- 23 Magnolia Dr
- 10 Camellia Cir
- 7 Red Bud Trail
- 12 Seville Ct
- 13 Unbridled Way
- 17 Unbridled Way
- 12 Unbridled Way
- 20 Unbridled Way
- 4 Unbridled Way
- 21 Unbridled Way
- 26 Affirmed Way
- 25 Unbridled Way
- 18 Affirmed Way
- 29 Unbridled Way
- 91 Millard Farmer Ind Blvd
- 91 Millard Farmer Ind Blvd
- 23 Braemore Ln
- 15 Braemore Ln
- 33 Unbridled Way
- 10 Affirmed Way
- 29 Affirmed Way
- 13 Affirmed Way
- 31 Braemore Ln
- 26 Braemore Ln
