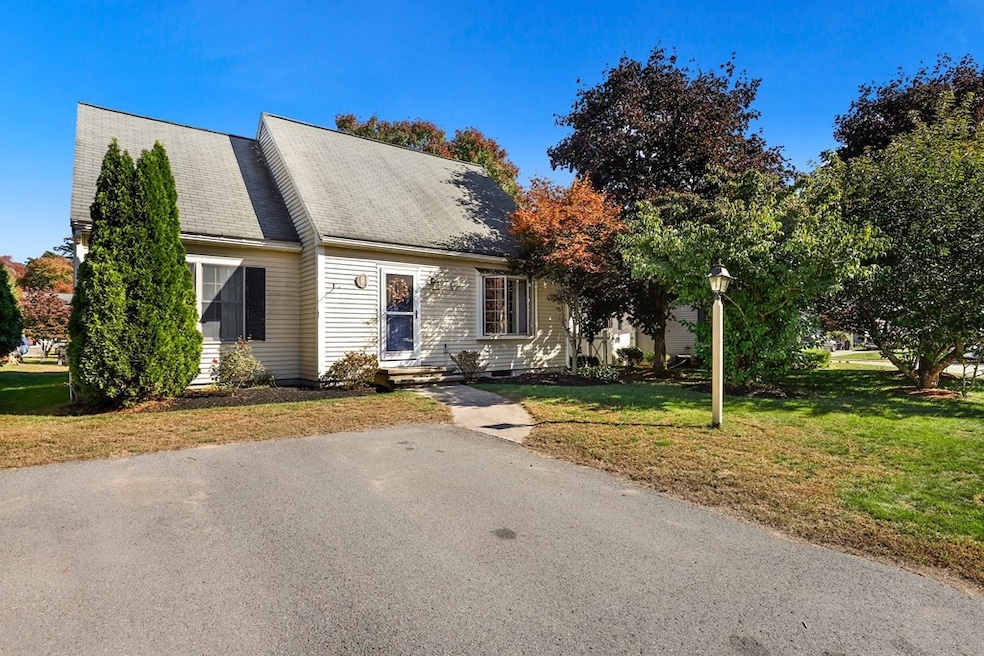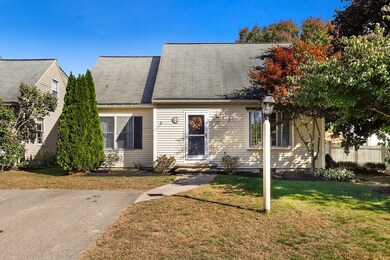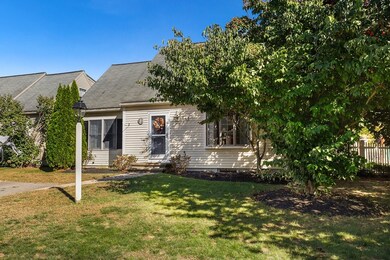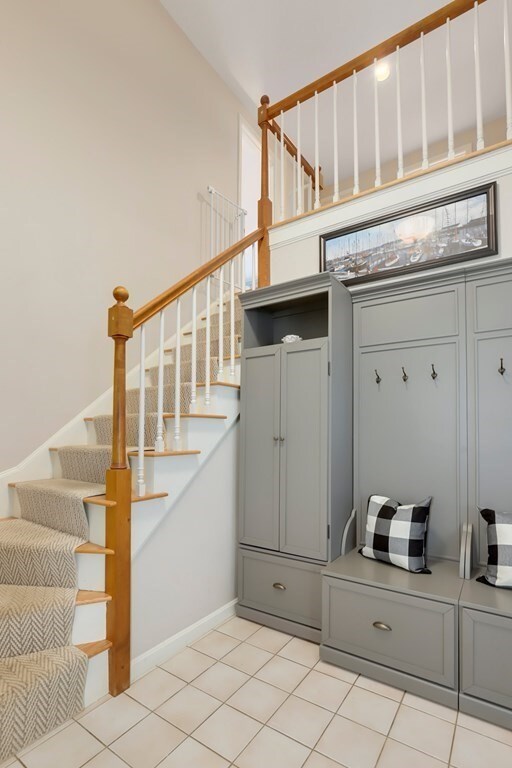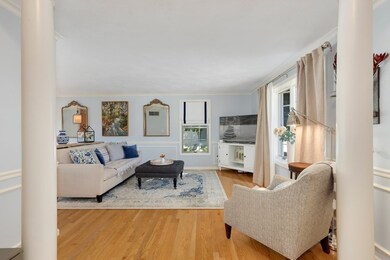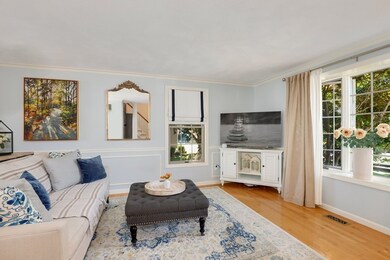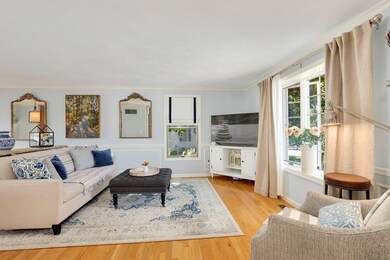
8 Upton Ln Boxford, MA 01921
Highlights
- Deck
- Wood Flooring
- Wet Bar
- Spofford Pond School Rated A-
- Wine Refrigerator
- Forced Air Heating and Cooling System
About This Home
As of December 2020A picture-perfect and turn-key Cape Cod style home in East Boxford! A well-maintained residence offering three bedrooms, two bath, hardwood flooring and crown molding throughout. The main floor showcases a lovely circular flow with extraordinary sunlight; hardwood floors; open living room/dining room and sliders welcome you out to a new deck overlooking the exquisite enormous green yard w/ playground perfect for kids & pets. A open eat-in kitchen that is fully applianced with island and new LG refrigerator/dishwasher and kitchen island. A full bathroom, laundry, and primary bedroom with walk-in closet completes the main floor. 2nd floor has two large bedrooms and an oversized bath with soaking tub & shower. The custom great room with a wet bar, a wine chiller and an office complete the lower level. Gas heating, Central A/C, Keyless Smart Lock, expansive driveway and refinished shed highlight the exterior. Easy access to I95 and short distance to the Masco School District.
Last Agent to Sell the Property
Travis Speck
Redfin Corp. Listed on: 10/13/2020

Last Buyer's Agent
Carolyn Rainville
Coldwell Banker Realty - Andover License #456015449
Home Details
Home Type
- Single Family
Est. Annual Taxes
- $7,821
Year Built
- Built in 1992
Interior Spaces
- Wet Bar
- Sheet Rock Walls or Ceilings
- Basement
Kitchen
- Oven
- Microwave
- ENERGY STAR Qualified Refrigerator
- Dishwasher
- Wine Refrigerator
Flooring
- Wood
- Wall to Wall Carpet
Outdoor Features
- Deck
- Storage Shed
Schools
- Masconomet High School
Utilities
- Forced Air Heating and Cooling System
- Electric Baseboard Heater
- Heating System Uses Gas
- Private Sewer
- Cable TV Available
Listing and Financial Details
- Assessor Parcel Number M:038 B:003 L:058
Ownership History
Purchase Details
Home Financials for this Owner
Home Financials are based on the most recent Mortgage that was taken out on this home.Purchase Details
Purchase Details
Purchase Details
Similar Home in Boxford, MA
Home Values in the Area
Average Home Value in this Area
Purchase History
| Date | Type | Sale Price | Title Company |
|---|---|---|---|
| Not Resolvable | $525,000 | None Available | |
| Deed | $375,000 | -- | |
| Deed | $254,900 | -- | |
| Deed | $152,500 | -- |
Mortgage History
| Date | Status | Loan Amount | Loan Type |
|---|---|---|---|
| Open | $30,000 | Credit Line Revolving | |
| Open | $498,750 | New Conventional | |
| Previous Owner | $315,000 | Adjustable Rate Mortgage/ARM | |
| Previous Owner | $356,200 | New Conventional | |
| Previous Owner | $336,000 | No Value Available | |
| Previous Owner | $41,950 | No Value Available |
Property History
| Date | Event | Price | Change | Sq Ft Price |
|---|---|---|---|---|
| 12/03/2020 12/03/20 | Sold | $525,000 | +7.2% | $228 / Sq Ft |
| 10/21/2020 10/21/20 | Pending | -- | -- | -- |
| 10/13/2020 10/13/20 | For Sale | $489,900 | +30.6% | $213 / Sq Ft |
| 05/02/2014 05/02/14 | Sold | $375,000 | 0.0% | $212 / Sq Ft |
| 03/20/2014 03/20/14 | Pending | -- | -- | -- |
| 03/09/2014 03/09/14 | Off Market | $375,000 | -- | -- |
| 03/05/2014 03/05/14 | For Sale | $369,900 | -- | $209 / Sq Ft |
Tax History Compared to Growth
Tax History
| Year | Tax Paid | Tax Assessment Tax Assessment Total Assessment is a certain percentage of the fair market value that is determined by local assessors to be the total taxable value of land and additions on the property. | Land | Improvement |
|---|---|---|---|---|
| 2025 | $7,821 | $581,500 | $265,800 | $315,700 |
| 2024 | $7,398 | $566,900 | $265,800 | $301,100 |
| 2023 | $7,136 | $515,600 | $237,300 | $278,300 |
| 2022 | $6,988 | $459,100 | $197,700 | $261,400 |
| 2021 | $6,916 | $432,000 | $179,800 | $252,200 |
| 2020 | $6,832 | $422,500 | $179,800 | $242,700 |
| 2019 | $6,375 | $391,600 | $171,200 | $220,400 |
| 2018 | $6,020 | $371,600 | $171,200 | $200,400 |
| 2017 | $5,689 | $348,800 | $163,000 | $185,800 |
| 2016 | $5,312 | $322,700 | $163,000 | $159,700 |
| 2015 | $5,122 | $320,300 | $163,000 | $157,300 |
Agents Affiliated with this Home
-
T
Seller's Agent in 2020
Travis Speck
Redfin Corp.
-
C
Buyer's Agent in 2020
Carolyn Rainville
Coldwell Banker Realty - Andover
-
D
Seller's Agent in 2014
Dennis Marks
Keller Williams Realty Evolution
(978) 861-4295
35 in this area
99 Total Sales
-
T
Buyer's Agent in 2014
Terrence Tully
CDG Realty Group
(978) 317-2467
1 in this area
9 Total Sales
Map
Source: MLS Property Information Network (MLS PIN)
MLS Number: 72741852
APN: BOXF-000038-000003-000058
