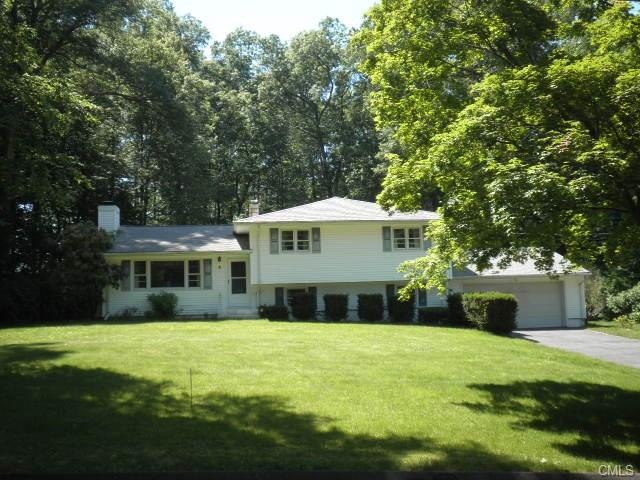
8 Valley View Rd Brookfield, CT 06804
Highlights
- Deck
- Attic
- No HOA
- Brookfield High School Rated A-
- 1 Fireplace
- 2 Car Attached Garage
About This Home
As of April 2025Opportunity knocks! Solid 3 bedroom split in a great neighborhood, living room with marble fireplace and hardwood floors, kitchen with stainless steel appliances and tile floor, 3 bedrooms all have hardwood floors, master offers half bath and walk in closet, lower level family room. Updated electrical with generator hookup. Convenient to I84, Federal Road and Candlewood Lake!
Property being sold "as-is" subject to probate court tax clearance.
Last Agent to Sell the Property
William Raveis Real Estate License #REB.0756623 Listed on: 06/15/2017

Home Details
Home Type
- Single Family
Est. Annual Taxes
- $5,148
Year Built
- Built in 1963
Lot Details
- 1.13 Acre Lot
- Level Lot
- Property is zoned R40
Home Design
- Split Level Home
- Concrete Foundation
- Frame Construction
- Asphalt Shingled Roof
- Vinyl Siding
Interior Spaces
- Central Vacuum
- 1 Fireplace
- Partially Finished Basement
- Garage Access
- Attic or Crawl Hatchway Insulated
Kitchen
- Oven or Range
- Dishwasher
Bedrooms and Bathrooms
- 3 Bedrooms
Laundry
- Dryer
- Washer
Home Security
- Storm Windows
- Storm Doors
Parking
- 2 Car Attached Garage
- Parking Deck
Outdoor Features
- Deck
- Shed
Schools
- Center Elementary School
- Whisconier Middle School
- Huckleberry Middle School
- Brookfield High School
Utilities
- Window Unit Cooling System
- Baseboard Heating
- Heating System Uses Oil
- Private Water Source
- Fuel Tank Located in Garage
Community Details
- No Home Owners Association
Ownership History
Purchase Details
Home Financials for this Owner
Home Financials are based on the most recent Mortgage that was taken out on this home.Purchase Details
Home Financials for this Owner
Home Financials are based on the most recent Mortgage that was taken out on this home.Purchase Details
Purchase Details
Similar Homes in Brookfield, CT
Home Values in the Area
Average Home Value in this Area
Purchase History
| Date | Type | Sale Price | Title Company |
|---|---|---|---|
| Warranty Deed | $480,000 | None Available | |
| Warranty Deed | $480,000 | None Available | |
| Executors Deed | $280,000 | -- | |
| Executors Deed | $280,000 | -- | |
| Quit Claim Deed | -- | -- | |
| Quit Claim Deed | -- | -- | |
| Deed | -- | -- |
Mortgage History
| Date | Status | Loan Amount | Loan Type |
|---|---|---|---|
| Open | $456,000 | Purchase Money Mortgage | |
| Closed | $456,000 | Purchase Money Mortgage | |
| Previous Owner | $224,000 | Purchase Money Mortgage |
Property History
| Date | Event | Price | Change | Sq Ft Price |
|---|---|---|---|---|
| 04/28/2025 04/28/25 | Sold | $480,000 | -3.8% | $368 / Sq Ft |
| 04/03/2025 04/03/25 | Pending | -- | -- | -- |
| 02/13/2025 02/13/25 | For Sale | $499,000 | +78.2% | $383 / Sq Ft |
| 08/18/2017 08/18/17 | Sold | $280,000 | -3.1% | $158 / Sq Ft |
| 07/31/2017 07/31/17 | Pending | -- | -- | -- |
| 06/15/2017 06/15/17 | For Sale | $289,000 | -- | $163 / Sq Ft |
Tax History Compared to Growth
Tax History
| Year | Tax Paid | Tax Assessment Tax Assessment Total Assessment is a certain percentage of the fair market value that is determined by local assessors to be the total taxable value of land and additions on the property. | Land | Improvement |
|---|---|---|---|---|
| 2025 | $7,325 | $253,210 | $95,240 | $157,970 |
| 2024 | $6,595 | $236,370 | $95,240 | $141,130 |
| 2023 | $6,349 | $236,370 | $95,240 | $141,130 |
| 2022 | $6,117 | $236,370 | $95,240 | $141,130 |
| 2021 | $5,678 | $188,640 | $105,830 | $82,810 |
| 2020 | $5,593 | $188,640 | $105,830 | $82,810 |
| 2019 | $5,497 | $188,640 | $105,830 | $82,810 |
| 2018 | $5,346 | $188,640 | $105,830 | $82,810 |
| 2017 | $5,388 | $188,640 | $105,830 | $82,810 |
| 2016 | $4,951 | $187,530 | $115,050 | $72,480 |
| 2015 | $4,820 | $187,530 | $115,050 | $72,480 |
| 2014 | $4,820 | $187,530 | $115,050 | $72,480 |
Agents Affiliated with this Home
-
P
Seller's Agent in 2025
Pilar Matailo
Construinvest Realty LLC
-
A
Buyer's Agent in 2025
Alexander Pepe
William Raveis Real Estate
-
M
Seller's Agent in 2017
Michael Vartolone
William Raveis Real Estate
-
S
Buyer's Agent in 2017
Sue Fisher
William Raveis Real Estate
Map
Source: SmartMLS
MLS Number: 99189534
APN: BROO-000013D-000000-000027
- 3 Chelsea Ct Unit 3
- 12 Derby Ct
- 1 Andover Ct
- 2 Essex Ct Unit 2
- 8 Carlisle Ct
- 51 Candlewood Lake Rd
- 30 Marldon Rd
- 22 Pleasant Rise
- 126 Stony Hill Rd
- 21 Old Oak Dr Unit 21
- 24 Old Forty Acre Mountain Rd
- 45 Twin Oaks Ln
- 37 Brittania Dr Unit 62
- 168 Candlewood Lake Rd
- 73 Brittania Dr Unit 73
- 17 Brittania Dr Unit 17
- 75 Brittania Dr Unit 75
- 48 Cedar Dr
- 22 Woodview Dr
- 1101 Bradford Dr
