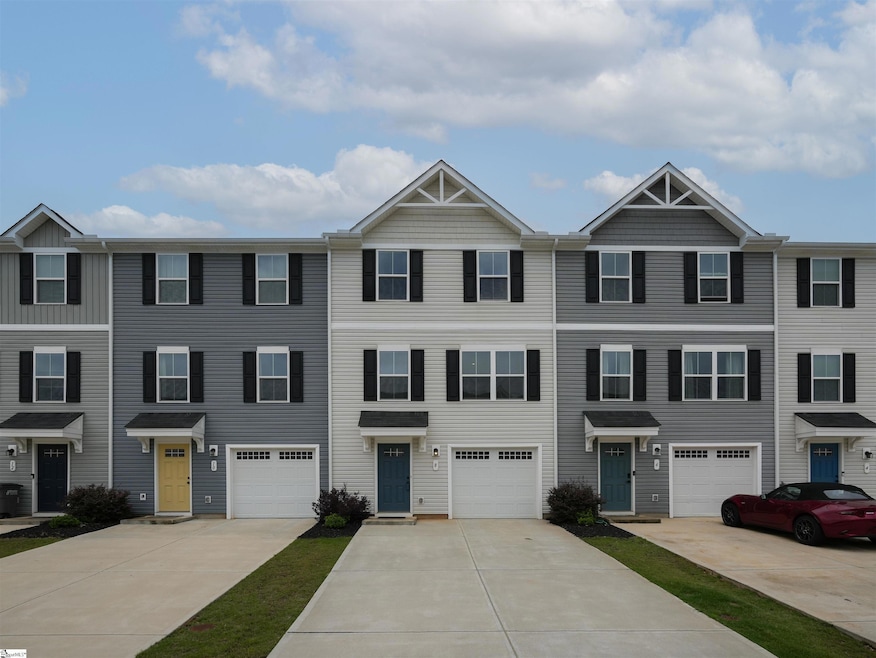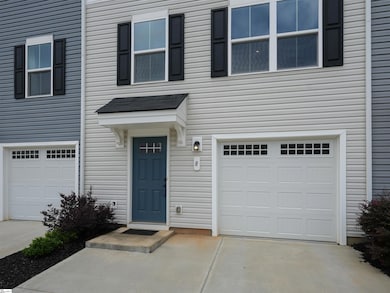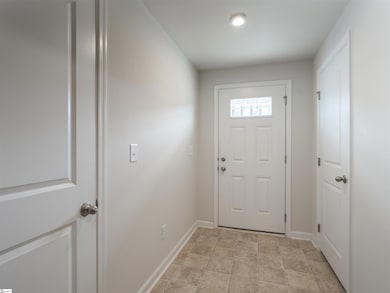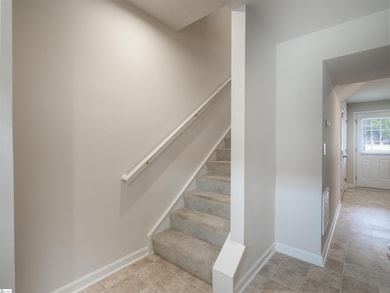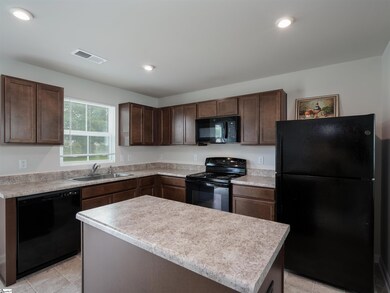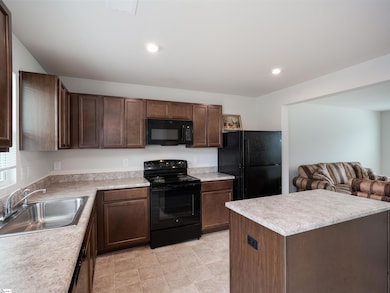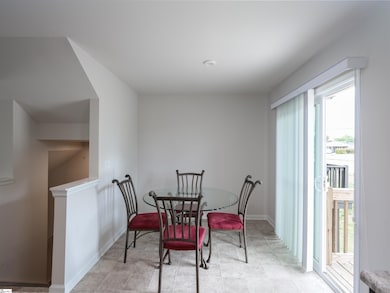8 Verdant Leaf Way Greenville, SC 29617
Estimated payment $1,558/month
Highlights
- Open Floorplan
- Bonus Room
- Balcony
- Craftsman Architecture
- Breakfast Room
- 1 Car Attached Garage
About This Home
Welcome to this beautifully designed three-story townhome located in the August Brook Community—just minutes from both Downtown Greenville and Downtown Travelers Rest. This home provides the ideal blend of urban convenience and peaceful neighborhood charm. The spacious, open-concept second floor is perfect for entertaining or everyday living, featuring a bright kitchen with newer appliances and a dedicated dining area. Step out onto the private deck, ideal for enjoying your morning coffee or unwinding with an evening drink. The adjoining living room includes a convenient half bath for guests. Upstairs, the primary suite boasts a full bath and walk-in closet, accompanied by two additional bedrooms and another full bath—perfect for family or guests. The entry-level features an attached garage, two closets for extra storage, and a versatile extra room that can serve as a home office, media room, playroom, or additional storage. Designed with modern living in mind, this home includes Nest thermostats, energy-efficient features, and lawn maintenance included.
Townhouse Details
Home Type
- Townhome
Est. Annual Taxes
- $2,107
HOA Fees
- $115 Monthly HOA Fees
Parking
- 1 Car Attached Garage
Home Design
- Craftsman Architecture
- Slab Foundation
- Composition Roof
- Vinyl Siding
Interior Spaces
- 1,400-1,599 Sq Ft Home
- 3-Story Property
- Open Floorplan
- Smooth Ceilings
- Living Room
- Breakfast Room
- Bonus Room
- Laundry Room
Kitchen
- Electric Oven
- Electric Cooktop
- Built-In Microwave
- Dishwasher
- Laminate Countertops
- Disposal
Flooring
- Carpet
- Laminate
Bedrooms and Bathrooms
- 3 Bedrooms
Attic
- Storage In Attic
- Pull Down Stairs to Attic
Home Security
Schools
- Armstrong Elementary School
- Berea Middle School
- Berea High School
Utilities
- Cooling Available
- Heating Available
- Electric Water Heater
Additional Features
- Balcony
- 1,742 Sq Ft Lot
Listing and Financial Details
- Assessor Parcel Number B008100109100
Community Details
Overview
- August Brook Subdivision
- Mandatory home owners association
Security
- Fire and Smoke Detector
Map
Home Values in the Area
Average Home Value in this Area
Tax History
| Year | Tax Paid | Tax Assessment Tax Assessment Total Assessment is a certain percentage of the fair market value that is determined by local assessors to be the total taxable value of land and additions on the property. | Land | Improvement |
|---|---|---|---|---|
| 2024 | $2,107 | $8,620 | $1,760 | $6,860 |
| 2023 | $2,107 | $12,930 | $2,640 | $10,290 |
| 2022 | $167 | $340 | $340 | $0 |
Property History
| Date | Event | Price | List to Sale | Price per Sq Ft |
|---|---|---|---|---|
| 10/06/2025 10/06/25 | Price Changed | $239,900 | -2.1% | $171 / Sq Ft |
| 05/30/2025 05/30/25 | For Sale | $245,000 | -- | $175 / Sq Ft |
Purchase History
| Date | Type | Sale Price | Title Company |
|---|---|---|---|
| Special Warranty Deed | $229,975 | -- |
Mortgage History
| Date | Status | Loan Amount | Loan Type |
|---|---|---|---|
| Open | $218,476 | No Value Available |
Source: Greater Greenville Association of REALTORS®
MLS Number: 1558992
APN: B008.10-01-091.00
- 214 Bearmont Trail
- 104 Verdant Leaf Way
- 31 High Pine Trail
- 33 High Pine Trail
- 201 Maple Forge Trail
- 211 Maple Forge Trail
- 618 Maplestead Farms Ct
- 105 Fairmeadow Way
- 120 Duncan Rd
- 115 Mosspoint Dr
- 11 Hargrove Ct
- 805 Danforth Dr
- 804 Staveley Ln
- 11 Torrington Dr
- 332 Kensley Dr
- 331 Kensley Dr
- 710 Hunts Bridge Rd Unit 45
- 710 Cresslyn Ct
- 8 Thorndike Way
- 209 Waltham Ct
- 51 Montague Rd
- 316 Glover Cir
- 316 Glover Cir Unit Crane
- 410 Sulphur Springs Rd
- 420 Thoreau Ln Unit Aspen
- 300 Sulphur Springs Rd
- 139 Glover Cir Unit Dickerson
- 157 Montague Rd
- 2601 Duncan Chapel Rd Unit F-302
- 28 Pine Grove Ln
- 65 Greensboro Ct
- 421 Duncan Chapel Rd
- 300 N Highway 25 Bypass
- 131 Telford Dr
- 10 Frazier Rd
- 127 Shallons Dr
- 6001 Hampden Dr
- 200 Eunice Dr
- 9001 High Peak Dr
- 106 Lester Ave
