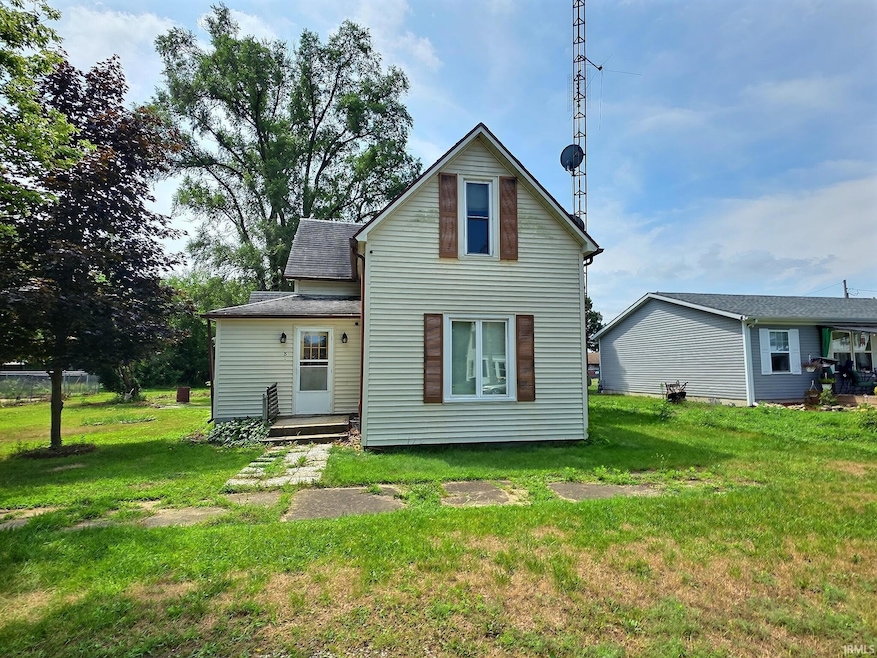8 W Madison St Hamlet, IN 46532
Estimated payment $729/month
Highlights
- Hot Property
- Formal Dining Room
- Forced Air Heating and Cooling System
- Wood Flooring
- Eat-In Kitchen
- Ceiling Fan
About This Home
NEW LOWER PRICE!! Welcome to this spacious 3-bedroom, 1-bath home offering 1,682 square feet of comfortable living. The large eat-in kitchen is ideal for family meals or entertaining, while the convenient main floor laundry adds ease to daily routines. A generous central room provides flexibility and can serve as a formal dining area or a living room. An additional main-level room offers even more options—use it as a second living space or easily convert it into a fourth bedroom to suit your needs. Also on the main floor is two bedrooms. Upstairs, you’ll find a third bedroom, a versatile loft area perfect for a home office or reading nook, and a spacious attic ideal for all your storage needs. This home is perfect for a variety of lifestyles. With room to adapt, this property offers the space and functionality to make it your own.
Listing Agent
Collins & Company Realtors, Koontz Lake Brokerage Email: rhurford@collinshomes.com Listed on: 07/21/2025
Home Details
Home Type
- Single Family
Est. Annual Taxes
- $442
Year Built
- Built in 1950
Lot Details
- 7,841 Sq Ft Lot
- Lot Dimensions are 84x94
Home Design
- Brick Foundation
- Asphalt Roof
- Vinyl Construction Material
Interior Spaces
- 1.5-Story Property
- Ceiling Fan
- Formal Dining Room
- Partially Finished Basement
- Crawl Space
Kitchen
- Eat-In Kitchen
- Gas Oven or Range
- Laminate Countertops
Flooring
- Wood
- Carpet
- Vinyl
Bedrooms and Bathrooms
- 3 Bedrooms
- 1 Full Bathroom
- Separate Shower
Laundry
- Laundry on main level
- Washer and Gas Dryer Hookup
Parking
- Gravel Driveway
- Off-Street Parking
Location
- Suburban Location
Schools
- Oregon-Davis Elementary School
- Oregon-Davis Jr/Sr Middle School
- Oregon-Davis Jr/Sr High School
Utilities
- Forced Air Heating and Cooling System
- Heating System Uses Gas
Listing and Financial Details
- Assessor Parcel Number 75-02-24-404-008.000-016
Map
Home Values in the Area
Average Home Value in this Area
Tax History
| Year | Tax Paid | Tax Assessment Tax Assessment Total Assessment is a certain percentage of the fair market value that is determined by local assessors to be the total taxable value of land and additions on the property. | Land | Improvement |
|---|---|---|---|---|
| 2024 | $442 | $61,500 | $7,700 | $53,800 |
| 2023 | $161 | $78,200 | $7,000 | $71,200 |
| 2022 | $161 | $67,800 | $6,800 | $61,000 |
| 2021 | $97 | $57,100 | $6,500 | $50,600 |
| 2020 | $67 | $50,400 | $6,500 | $43,900 |
| 2019 | $37 | $47,900 | $6,500 | $41,400 |
| 2018 | $30 | $47,100 | $6,200 | $40,900 |
| 2017 | $25 | $44,700 | $6,200 | $38,500 |
| 2016 | $25 | $44,500 | $6,200 | $38,300 |
| 2014 | -- | $43,600 | $6,700 | $36,900 |
| 2013 | -- | $44,300 | $6,700 | $37,600 |
Property History
| Date | Event | Price | Change | Sq Ft Price |
|---|---|---|---|---|
| 08/31/2025 08/31/25 | Price Changed | $129,990 | -7.1% | $77 / Sq Ft |
| 08/11/2025 08/11/25 | Price Changed | $139,990 | -3.5% | $83 / Sq Ft |
| 07/21/2025 07/21/25 | For Sale | $145,000 | -- | $86 / Sq Ft |
Purchase History
| Date | Type | Sale Price | Title Company |
|---|---|---|---|
| Contract Of Sale | $67,734 | -- | |
| Warranty Deed | $65,000 | -- |
Source: Indiana Regional MLS
MLS Number: 202528498
APN: 75-02-24-404-008.000-016
- 4850 S County Road 210
- 14998 S 575 W
- 601 Rizek Dr Unit 5A
- 601 Rizek Dr Unit 10A
- 304 E Harrison St Unit Upstairs
- 310 Skylane Dr
- 117 W Jefferson St
- 2234 Bitter Root Dr
- 1340 Holloway Dr
- 301 Wile St
- 1204 Andrew Ave
- 1105 W 10th St
- 1101 Woodward St Unit 3
- 309 E Scholl Ln
- 207 New York St
- 1083 E State Road 2
- 402 Truesdell Ave
- 410 Pine Lake Ave Unit E
- 57 North St Unit 57 north st
- 1823 S River Rd







