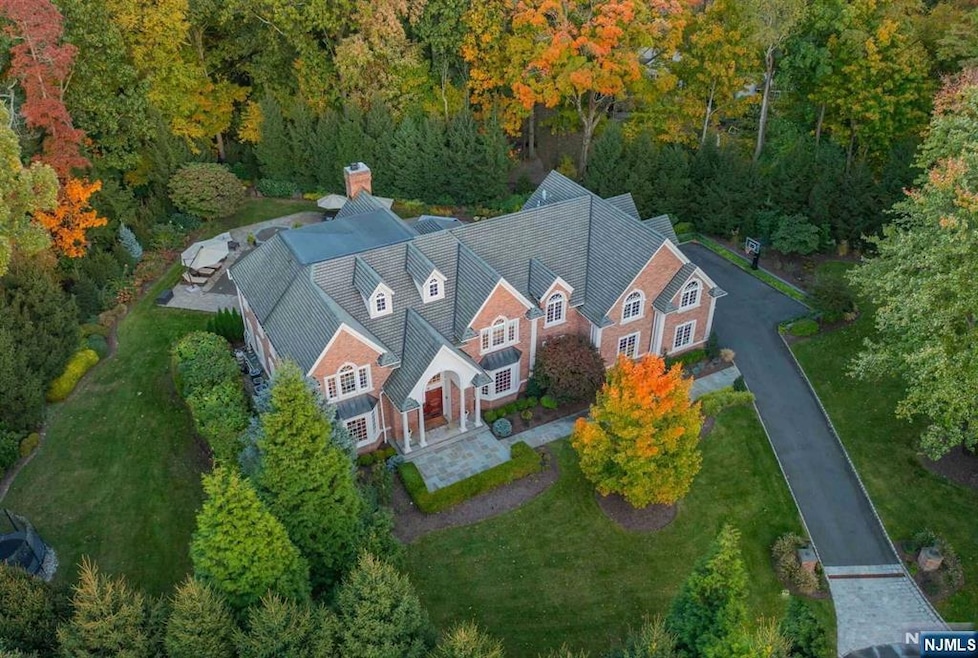
$2,795,000
- 5 Beds
- 6.5 Baths
- 25 Weiss Rd
- Upper Saddle River, NJ
Breathtaking modern farmhouse with inviting front porch is tucked away on a serene private road offering 1.05 beautifully landscaped acres. This estate offers a stunning resort-like backyard, magazine-worthy kitchen, spa-inspired pool and hot tub, and seamless indoor-outdoor living. Light-filled open floor plan with high ceilings & luxury finishes throughout. Exquisitely designed layout features
Diane Cookson Compass New Jersey, LLC-Ridgewood
