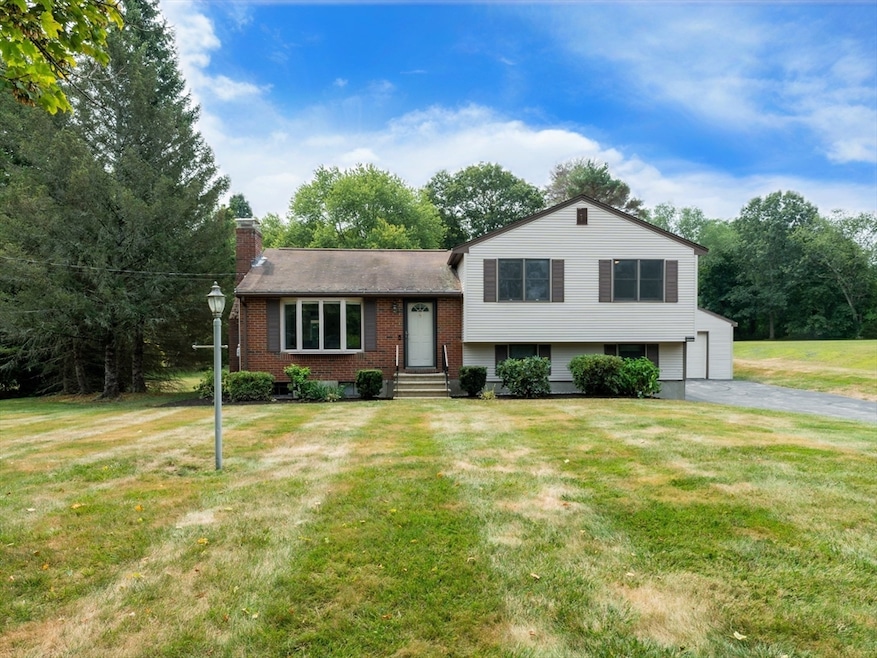
8 Wagon Wheel Dr Bedford, MA 01730
Estimated payment $6,007/month
Highlights
- Medical Services
- Open Floorplan
- Property is near public transit
- Lt. Elezer Davis Elementary School Rated A-
- Deck
- Vaulted Ceiling
About This Home
Set on just under an acre in one of Bedford’s established neighborhoods, this expanded multi-level home checks all the boxes - space, style, and tasteful updates throughout. The kitchen is a standout with its vaulted ceilings, two-tone cabinetry, stainless steel appliances, and a sunny dining area that flows right out to the expansive backyard - perfect for hosting or hanging out. The living room brings the charm with a large picture window, warm hardwood floors, and a classic brick fireplace. Downstairs, the fully renovated lower level adds even more living space with a sleek full bath, a cozy family room, and a bonus room ready for your home office, guest room, or creative space. Both bathrooms have been completely remodeled with timeless finishes that feel fresh and functional. A detached 2-car garage, oversized driveway, and an incredible yard round out the package. Just minutes to Bedford Center, shops, trails, and commuter routes - this is the kind of home that grows with you.
Home Details
Home Type
- Single Family
Est. Annual Taxes
- $10,082
Year Built
- Built in 1965 | Remodeled
Lot Details
- 0.92 Acre Lot
- Near Conservation Area
Parking
- 2 Car Detached Garage
- Driveway
- Open Parking
- Off-Street Parking
Home Design
- Split Level Home
- Frame Construction
- Shingle Roof
- Concrete Perimeter Foundation
Interior Spaces
- Open Floorplan
- Vaulted Ceiling
- Recessed Lighting
- Light Fixtures
- Bay Window
- Pocket Doors
- Sliding Doors
- Living Room with Fireplace
- Dining Area
- Home Office
Kitchen
- Stove
- Range
- Dishwasher
- Stainless Steel Appliances
- Disposal
Flooring
- Wood
- Ceramic Tile
- Vinyl
Bedrooms and Bathrooms
- 3 Bedrooms
- Primary bedroom located on second floor
- 2 Full Bathrooms
- Separate Shower
Laundry
- Dryer
- Washer
Unfinished Basement
- Basement Fills Entire Space Under The House
- Exterior Basement Entry
Outdoor Features
- Deck
- Rain Gutters
Location
- Property is near public transit
- Property is near schools
Utilities
- Central Air
- 1 Cooling Zone
- 2 Heating Zones
- Baseboard Heating
- 200+ Amp Service
- Water Heater
- Internet Available
Listing and Financial Details
- Assessor Parcel Number 351069
Community Details
Overview
- No Home Owners Association
Amenities
- Medical Services
- Shops
- Coin Laundry
Recreation
- Park
- Jogging Path
Map
Home Values in the Area
Average Home Value in this Area
Tax History
| Year | Tax Paid | Tax Assessment Tax Assessment Total Assessment is a certain percentage of the fair market value that is determined by local assessors to be the total taxable value of land and additions on the property. | Land | Improvement |
|---|---|---|---|---|
| 2025 | $101 | $837,400 | $567,200 | $270,200 |
| 2024 | $9,475 | $797,600 | $540,200 | $257,400 |
| 2023 | $9,279 | $743,500 | $510,100 | $233,400 |
| 2022 | $10,181 | $749,700 | $490,100 | $259,600 |
| 2021 | $8,876 | $656,000 | $464,100 | $191,900 |
| 2020 | $8,749 | $663,800 | $480,100 | $183,700 |
| 2019 | $8,577 | $661,800 | $480,100 | $181,700 |
| 2018 | $8,210 | $583,000 | $400,500 | $182,500 |
| 2017 | $8,895 | $600,600 | $418,100 | $182,500 |
| 2016 | $8,466 | $554,043 | $380,100 | $173,943 |
| 2015 | $8,100 | $554,043 | $380,100 | $173,943 |
| 2014 | $8,033 | $511,300 | $360,100 | $151,200 |
Property History
| Date | Event | Price | Change | Sq Ft Price |
|---|---|---|---|---|
| 08/24/2025 08/24/25 | Pending | -- | -- | -- |
| 08/13/2025 08/13/25 | For Sale | $950,000 | +32.9% | $613 / Sq Ft |
| 10/26/2020 10/26/20 | Sold | $715,000 | +2.2% | $462 / Sq Ft |
| 09/16/2020 09/16/20 | Pending | -- | -- | -- |
| 09/09/2020 09/09/20 | For Sale | $699,900 | +27.3% | $452 / Sq Ft |
| 05/21/2013 05/21/13 | Sold | $549,900 | 0.0% | $363 / Sq Ft |
| 04/23/2013 04/23/13 | Pending | -- | -- | -- |
| 03/06/2013 03/06/13 | For Sale | $549,900 | -- | $363 / Sq Ft |
Purchase History
| Date | Type | Sale Price | Title Company |
|---|---|---|---|
| Not Resolvable | $715,000 | None Available | |
| Not Resolvable | $549,900 | -- |
Mortgage History
| Date | Status | Loan Amount | Loan Type |
|---|---|---|---|
| Open | $500,000 | New Conventional | |
| Previous Owner | $412,425 | New Conventional | |
| Previous Owner | $54,990 | No Value Available | |
| Previous Owner | $100,000 | No Value Available | |
| Previous Owner | $50,000 | No Value Available |
Similar Homes in the area
Source: MLS Property Information Network (MLS PIN)
MLS Number: 73417294
APN: BEDF-000038-000000-000025
- 35 Mitchell Grant Way
- 3 Earl Rd
- 75 Page Rd Unit 20
- 75 Page Rd Unit 13
- 75 Page Rd Unit 9
- 301 Old Billerica Rd
- 11 Dunelm Rd Unit 11
- 81 Page Rd
- 2 Overlook Dr Unit 2
- 2 Overlook Dr Unit 1
- 24 Dunelm Rd
- 144 Page Rd
- 18 Overlook Dr Unit 2
- 42 Hillside Ave
- 10 Hayden Ln
- 12 Lane Farm Dr Unit 5
- 7 Lane Farm Dr Unit 10
- 10 Webber Ave Unit 4D
- 10 Webber Ave Unit 1A
- 12 Ashby Rd






