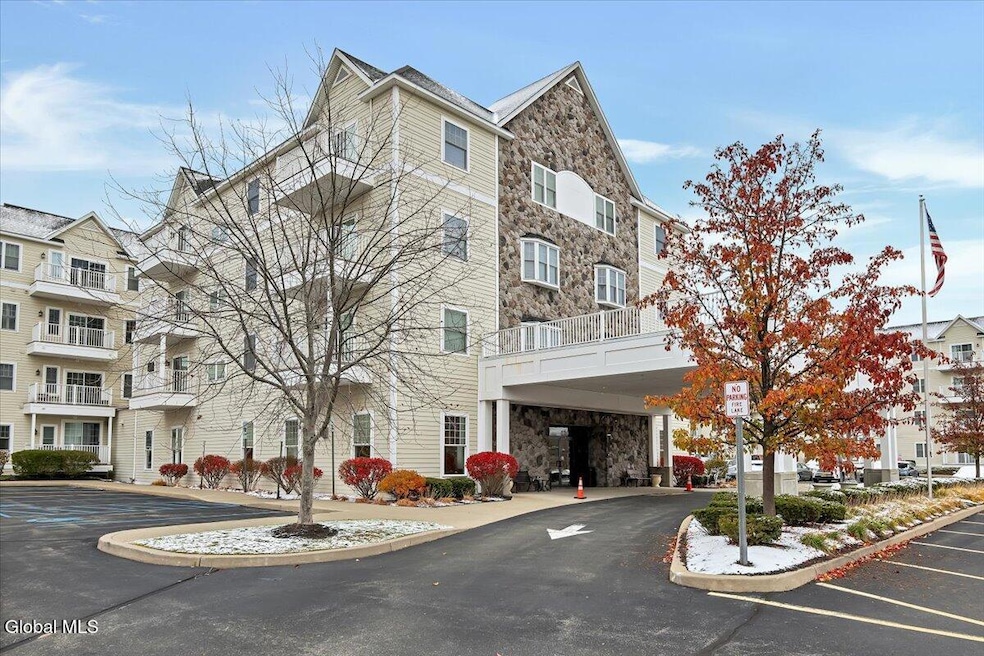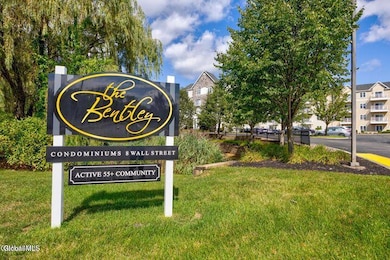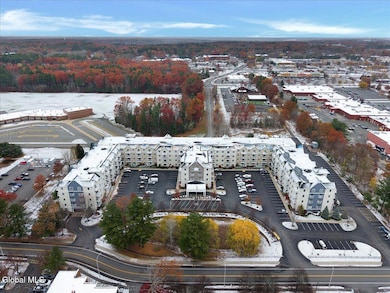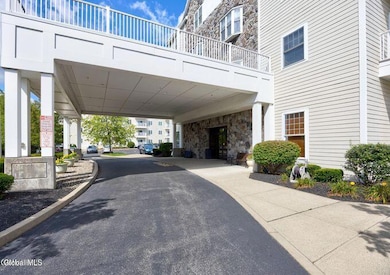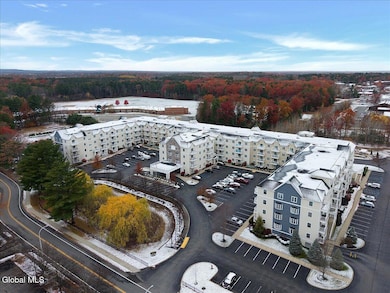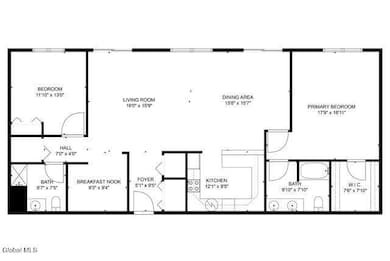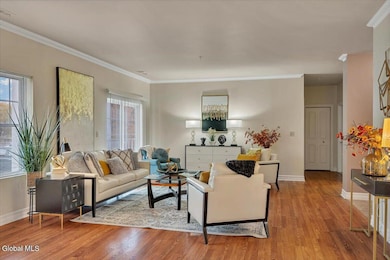Bently Condominiums 8 Wall St Unit 106 Clifton Park, NY 12065
Estimated payment $2,567/month
Highlights
- Popular Property
- 24-Hour Security
- Clubhouse
- Arongen Elementary School Rated A-
- City View
- Deck
About This Home
One of the largest floorplans available at The Bentley, Clifton Park's 55+ condominium community. Desirable first floor location, this 1522 sq ft corner condo unit offers two balconies that bring in natural light and outdoor space. The spacious open floorplan includes a comfortable living/dining area, two bedrooms, two full baths, and a separate office/den. The kitchen features custom cabinetry, stone countertops, ceramic tile floor and stainless steel appliances. The Bentley provides a low-maintenance lifestyle with on-site fitness room, library, salon, community room with fireplace, mailroom and an outdoor picnic/garden area. Convenient location makes coming and going simple—no stairs or elevator trips required. Enjoy all Clifton Park has to offer, restaurants, shopping, grocery stores, YMCA. Added benefit includes 1 space in the heated underground garage # 92 and storage facility. Welcome home!
Property Details
Home Type
- Condominium
Est. Annual Taxes
- $3,218
Year Built
- Built in 2009
Lot Details
- Landscaped
- Garden
HOA Fees
- $534 Monthly HOA Fees
Parking
- 1 Car Garage
- Tuck Under Parking
- Heated Garage
- Driveway
- Secured Garage or Parking
Property Views
- City
- Woods
- Forest
Home Design
- Slab Foundation
- Stone Siding
- Vinyl Siding
- Concrete Perimeter Foundation
- Asphalt
Interior Spaces
- 1,522 Sq Ft Home
- 1-Story Property
- Built-In Features
- Crown Molding
- Paddle Fans
- Double Pane Windows
- ENERGY STAR Qualified Windows
- Sliding Doors
- Entryway
- Living Room
- Dining Room
- Den
- No Access to Attic
Kitchen
- Electric Oven
- Range
- Microwave
- ENERGY STAR Qualified Dishwasher
- Stone Countertops
- Disposal
Flooring
- Wood
- Carpet
- Laminate
- Ceramic Tile
Bedrooms and Bathrooms
- 2 Bedrooms
- Walk-In Closet
- Bathroom on Main Level
- 2 Full Bathrooms
- Ceramic Tile in Bathrooms
Laundry
- Laundry closet
- Washer and Dryer
Home Security
- Home Security System
- Security Lights
Outdoor Features
- Deck
- Exterior Lighting
Schools
- Shenendehowa High School
Utilities
- Forced Air Heating and Cooling System
- Heat Pump System
- 200+ Amp Service
- High Speed Internet
- Cable TV Available
Additional Features
- Accessible Doors
- Energy-Efficient Doors
Listing and Financial Details
- Legal Lot and Block 126.000 / 1
- Assessor Parcel Number 412400 271.68-1-126
Community Details
Overview
- Association fees include ground maintenance, maintenance structure, security, sewer, snow removal, trash, water
Amenities
Security
- 24-Hour Security
- Card or Code Access
- Carbon Monoxide Detectors
- Fire and Smoke Detector
Map
About Bently Condominiums
Home Values in the Area
Average Home Value in this Area
Tax History
| Year | Tax Paid | Tax Assessment Tax Assessment Total Assessment is a certain percentage of the fair market value that is determined by local assessors to be the total taxable value of land and additions on the property. | Land | Improvement |
|---|---|---|---|---|
| 2024 | $2,739 | $65,300 | $0 | $65,300 |
| 2023 | $3,196 | $65,300 | $0 | $65,300 |
| 2022 | $2,972 | $65,300 | $0 | $65,300 |
| 2021 | $2,980 | $65,300 | $0 | $65,300 |
| 2020 | $2,977 | $65,300 | $0 | $65,300 |
| 2019 | $2,046 | $65,300 | $0 | $0 |
| 2018 | $2,789 | $65,300 | $0 | $65,300 |
| 2017 | $2,747 | $65,300 | $0 | $65,300 |
| 2016 | $2,719 | $65,300 | $0 | $65,300 |
Property History
| Date | Event | Price | List to Sale | Price per Sq Ft |
|---|---|---|---|---|
| 11/14/2025 11/14/25 | For Sale | $335,000 | -- | $220 / Sq Ft |
Source: Global MLS
MLS Number: 202529572
APN: 412400 271.68-1-126
- 8 Wall St Unit 235
- 8 Wall St Unit 241
- 8 Wall St Unit 332
- 8 Wall St Unit 104
- 8 Wall St Unit 215
- 607 146
- 10 Katherine Terrace
- 527 Clifton Park Ctr Rd
- 20 Heartwood Ct
- 11 Wyatt's Way
- 5 Northcrest Dr
- 53 Sonat Rd
- 56 Sonat Rd
- 66 Via da Vinci
- 59 Valencia Ln
- 9 Wyatt's Way
- 17 Wyatt's Way
- 19 Wyatts Way
- 15 Wyatts Way
- 3 Wyatt's Way
- 2 Hollandale Ln
- 6 Heartwood Ct
- 2-9 Park 200
- 1 Lakeview Dr
- 701 London Square Dr
- 160 Plant Rd
- 489 Grooms Rd Unit B
- 489 Grooms Rd Unit C
- 2 Meyer Rd
- 1-92 Oakbrook Commons
- 1000 S Parkwood Dr
- 8 Timberwick Dr
- 20 Fairhill Rd
- 3 Heirloom Ln
- 9 Augusta Ct
- 2901 Hayner Heights Dr
- 1700 Lookout Ln
- 2 Red Maple Ln Unit A
- 8 Red Maple Ln Unit B
- 100-800 Walnut Dr
