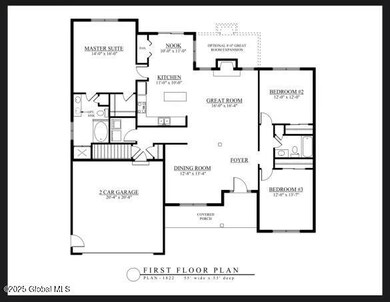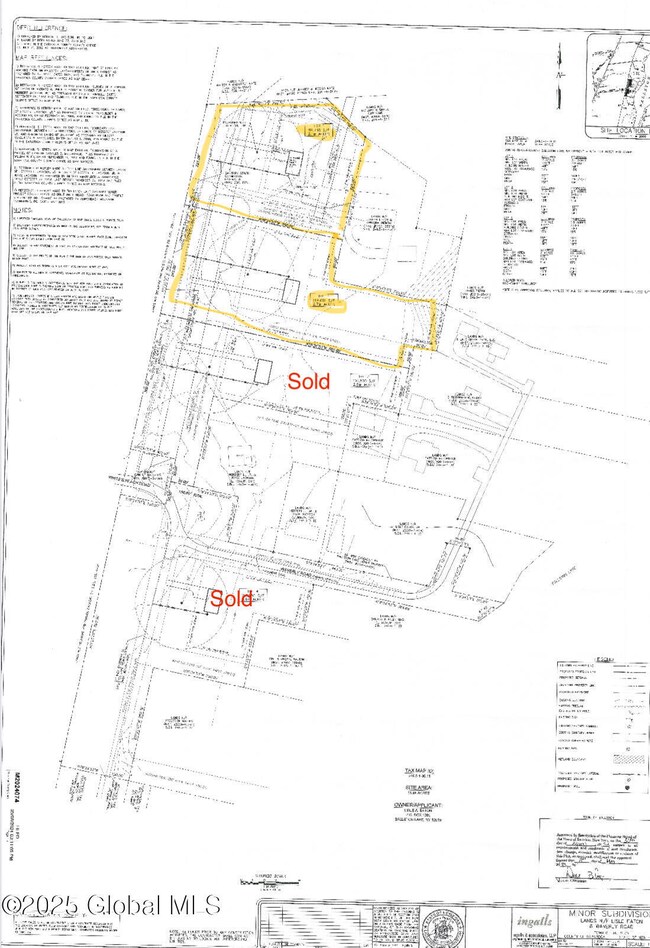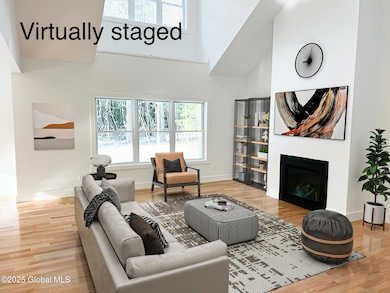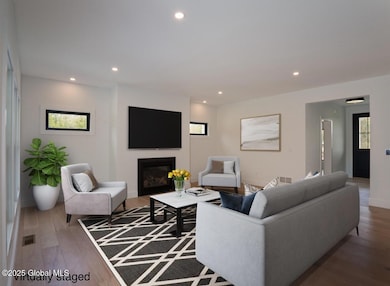8 Waverly Rd Unit Lot 1 Ballston Lake, NY 12019
Ballston NeighborhoodEstimated payment $4,457/month
Highlights
- New Construction
- Custom Home
- 2.1 Acre Lot
- Burnt Hills Ballston Lake Senior High School Rated A-
- View of Trees or Woods
- Wood Flooring
About This Home
New construction lots available- Burnt Hills/Ballston Lake schools. Secluded 2+ acres lots available on a private road. Come build your dream home with Kaydeross Construction, only two lots left!
Images are of builders work for in listing photos. Start with this plan or work with the builder to build the home of your dreams.
Agent related to seller.
Listing Agent
Berkshire Hathaway Home Services Blake License #10401364931 Listed on: 01/16/2025

Home Details
Home Type
- Single Family
Est. Annual Taxes
- $12,000
Lot Details
- 2.1 Acre Lot
- Property is zoned Single Residence
Parking
- 2 Car Garage
- Driveway
Home Design
- New Construction
- Custom Home
- Shingle Roof
- Vinyl Siding
- Concrete Perimeter Foundation
Interior Spaces
- 1,822 Sq Ft Home
- Built-In Features
- Mud Room
- Living Room with Fireplace
- Dining Room
- Wood Flooring
- Views of Woods
- Basement Fills Entire Space Under The House
Kitchen
- Oven
- Range Hood
- Microwave
- Dishwasher
- Kitchen Island
Bedrooms and Bathrooms
- 3 Bedrooms
- Walk-In Closet
- Bathroom on Main Level
- 2 Full Bathrooms
Laundry
- Laundry Room
- Washer and Dryer Hookup
Outdoor Features
- Rear Porch
Schools
- Burnt Hills-Ballston Lake High School
Utilities
- Forced Air Heating and Cooling System
- 200+ Amp Service
- Tankless Water Heater
- Grinder Pump
- Cable TV Available
Community Details
- No Home Owners Association
Listing and Financial Details
- Legal Lot and Block 39.000 / 1
- Assessor Parcel Number 249.5-1-36.112
Map
Home Values in the Area
Average Home Value in this Area
Tax History
| Year | Tax Paid | Tax Assessment Tax Assessment Total Assessment is a certain percentage of the fair market value that is determined by local assessors to be the total taxable value of land and additions on the property. | Land | Improvement |
|---|---|---|---|---|
| 2024 | $16,966 | $562,200 | $149,700 | $412,500 |
| 2023 | $169 | $562,200 | $149,700 | $412,500 |
| 2022 | $3,012 | $562,200 | $149,700 | $412,500 |
| 2021 | $3,012 | $562,200 | $149,700 | $412,500 |
| 2020 | $15,563 | $562,200 | $149,700 | $412,500 |
| 2018 | $14,879 | $562,200 | $149,700 | $412,500 |
| 2017 | $2,223 | $562,200 | $149,700 | $412,500 |
| 2016 | $14,490 | $562,200 | $149,700 | $412,500 |
Property History
| Date | Event | Price | List to Sale | Price per Sq Ft |
|---|---|---|---|---|
| 07/01/2025 07/01/25 | Pending | -- | -- | -- |
| 01/16/2025 01/16/25 | For Sale | $659,000 | -- | $362 / Sq Ft |
Source: Global MLS
MLS Number: 202510795
APN: 412089-249-005-0001-039-000-0000
- 10 Whites Beach Rd
- 60 Saunders Ln
- 905 New York 50
- 44 Saddlebrook Blvd
- 34 Saddlebrook Blvd
- 39 Saddlebrook Blvd
- 45 Saddlebrook Blvd
- 271 Round Lake Rd
- 35 Saddlebrook Blvd
- 32 Saddlebrook Blvd
- 33 Saddlebrook Blvd
- 30 Saddlebrook Blvd
- 31 Saddlebrook Blvd
- Napolitano Plan at Kelley Farms
- Clinton Plan at Kelley Farms
- Prescott Plan at Kelley Farms
- Lincoln Plan at Kelley Farms
- Roosevelt Plan at Kelley Farms
- Kingston Plan at Kelley Farms
- Portsmouth Plan at Kelley Farms






