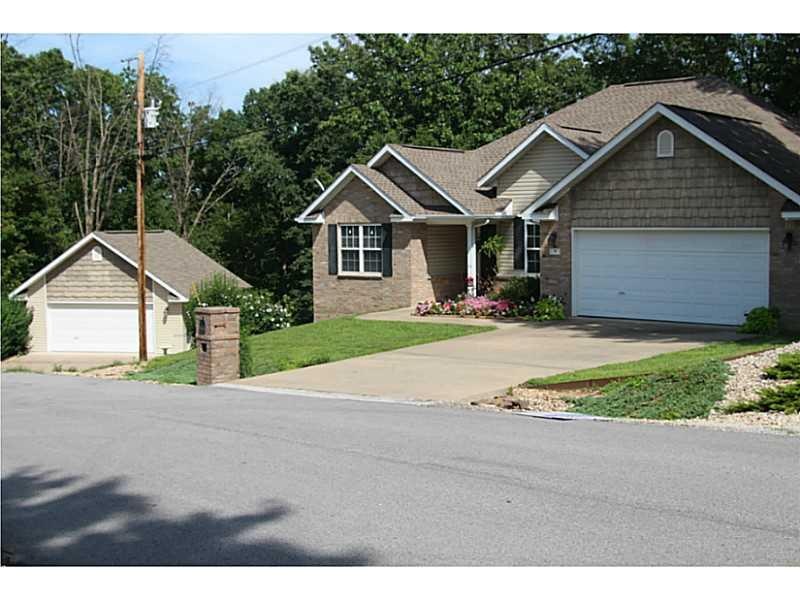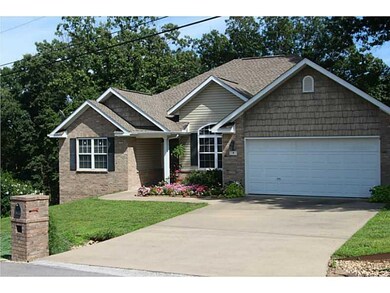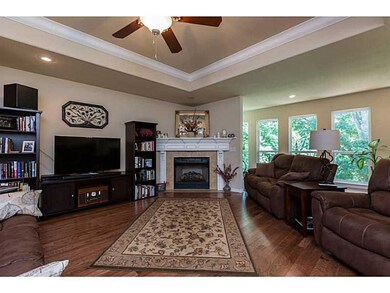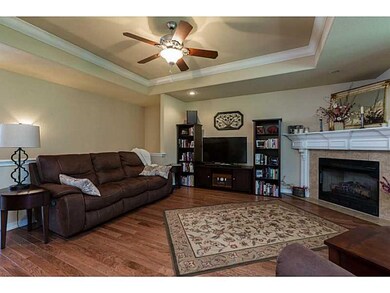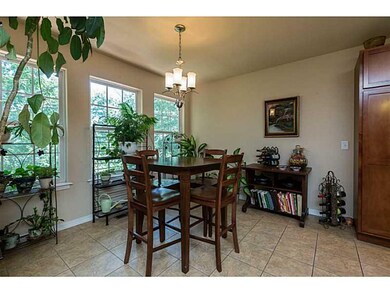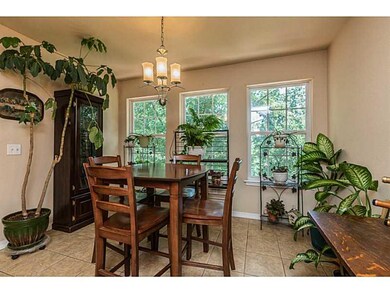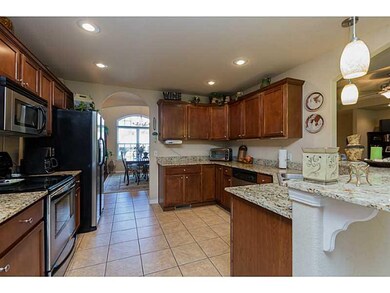
8 Webb Ln Bella Vista, AR 72714
Highlights
- Boat Dock
- Golf Course Community
- Clubhouse
- Cooper Elementary School Rated A
- Outdoor Pool
- Deck
About This Home
As of November 2020Your own retreat on a private cul-de-sac close to everything. Great location. Must see all of the updates and amenities. 3 BR, 3BA, split-floor plan, granite counter tops, master bedroom has two walk-in closets, over-sized walk-in shower. Game room,/2nd living area on 2nd level with bedroom & full bath. Large over sized deck with two person hot tub. 24 X 24 garage on extra lot & 14 x 12 workshop not included in square footage. Roof & HVAC New in 2013.
Last Agent to Sell the Property
Donna Anderson
Coldwell Banker Harris McHaney & Faucette-Bentonvi License #SA00027368 Listed on: 07/13/2015
Last Buyer's Agent
Coldwell Banker Harris McHaney & Faucette-Bentonvi License #SA00036247

Home Details
Home Type
- Single Family
Est. Annual Taxes
- $1,947
Year Built
- Built in 2004
Lot Details
- 0.31 Acre Lot
- Cul-De-Sac
- Landscaped
- Sloped Lot
- Wooded Lot
Home Design
- Traditional Architecture
- Block Foundation
- Shingle Roof
- Architectural Shingle Roof
- Vinyl Siding
Interior Spaces
- 2,492 Sq Ft Home
- 2-Story Property
- Built-In Features
- Ceiling Fan
- Gas Log Fireplace
- Double Pane Windows
- Blinds
- Family Room with Fireplace
- Basement
- Crawl Space
- Fire and Smoke Detector
- Washer and Dryer Hookup
- Property Views
- Attic
Kitchen
- Oven
- Cooktop
- Microwave
- Plumbed For Ice Maker
- Dishwasher
- Granite Countertops
- Disposal
Flooring
- Wood
- Carpet
- Ceramic Tile
Bedrooms and Bathrooms
- 3 Bedrooms
- Split Bedroom Floorplan
- Walk-In Closet
- 3 Full Bathrooms
Parking
- 2 Car Attached Garage
- Workshop in Garage
- Garage Door Opener
Pool
- Outdoor Pool
- Spa
Outdoor Features
- Deck
- Covered patio or porch
Utilities
- Central Heating and Cooling System
- Heat Pump System
- Propane
- Electric Water Heater
Listing and Financial Details
- Legal Lot and Block 33 & 34 / 7
Community Details
Overview
- Wiltshire Sub Subdivision
Amenities
- Shops
- Clubhouse
- Recreation Room
Recreation
- Boat Dock
- Golf Course Community
- Tennis Courts
- Community Playground
- Community Pool
- Park
Ownership History
Purchase Details
Purchase Details
Purchase Details
Purchase Details
Similar Homes in Bella Vista, AR
Home Values in the Area
Average Home Value in this Area
Purchase History
| Date | Type | Sale Price | Title Company |
|---|---|---|---|
| Warranty Deed | $193,000 | -- | |
| Warranty Deed | $193,000 | -- | |
| Warranty Deed | $2,000 | -- | |
| Warranty Deed | -- | -- |
Mortgage History
| Date | Status | Loan Amount | Loan Type |
|---|---|---|---|
| Open | $124,000 | New Conventional | |
| Closed | $30,000 | Credit Line Revolving | |
| Closed | $25,000 | Credit Line Revolving | |
| Closed | $15,424 | Unknown |
Property History
| Date | Event | Price | Change | Sq Ft Price |
|---|---|---|---|---|
| 11/13/2020 11/13/20 | Sold | $295,000 | -3.3% | $120 / Sq Ft |
| 11/02/2020 11/02/20 | For Sale | $305,000 | +29.8% | $124 / Sq Ft |
| 09/14/2015 09/14/15 | Sold | $235,000 | -5.6% | $94 / Sq Ft |
| 08/15/2015 08/15/15 | Pending | -- | -- | -- |
| 07/13/2015 07/13/15 | For Sale | $249,000 | -- | $100 / Sq Ft |
Tax History Compared to Growth
Tax History
| Year | Tax Paid | Tax Assessment Tax Assessment Total Assessment is a certain percentage of the fair market value that is determined by local assessors to be the total taxable value of land and additions on the property. | Land | Improvement |
|---|---|---|---|---|
| 2024 | $3,167 | $77,401 | $1,600 | $75,801 |
| 2023 | $3,167 | $51,660 | $800 | $50,860 |
| 2022 | $2,894 | $51,660 | $800 | $50,860 |
| 2021 | $2,886 | $51,660 | $800 | $50,860 |
| 2020 | $2,247 | $41,160 | $600 | $40,560 |
| 2019 | $2,247 | $41,160 | $600 | $40,560 |
| 2018 | $2,272 | $41,160 | $600 | $40,560 |
| 2017 | $2,173 | $41,160 | $600 | $40,560 |
| 2016 | $2,173 | $41,160 | $600 | $40,560 |
| 2015 | $2,297 | $38,540 | $1,000 | $37,540 |
| 2014 | $1,947 | $37,950 | $1,000 | $36,950 |
Agents Affiliated with this Home
-

Seller's Agent in 2020
Sandy Bates
Coldwell Banker Harris McHaney & Faucette-Bentonvi
(479) 273-3838
156 in this area
187 Total Sales
-
N
Buyer's Agent in 2020
Non MLS
Non MLS Sales
-
D
Seller's Agent in 2015
Donna Anderson
Coldwell Banker Harris McHaney & Faucette-Bentonvi
Map
Source: Northwest Arkansas Board of REALTORS®
MLS Number: 738732
APN: 16-32970-000
- 7 Wrongton Dr
- 20 Wrongton Dr
- 26 Wiltshire Dr
- Lot 2 Lyneham Ln
- 2 Damerham Ln
- 17 Newbury Ln
- 6 Hursley Ln
- 3 Berkshire Dr
- 2 Ila Ln
- Lot 44 of Block 2 Twyford Ln
- 2 White Parish Ln
- 15 Cherhill Dr
- 21 Cherhill Dr
- Lot 9 Stretton Ln
- 6 Carole Rae Ln
- 16 Carole Rae Ln
- 10 Reading Ln
- 3 Highworth Ln
- Lot 44 Reading Ln
- Lot 19 Harrington Dr
