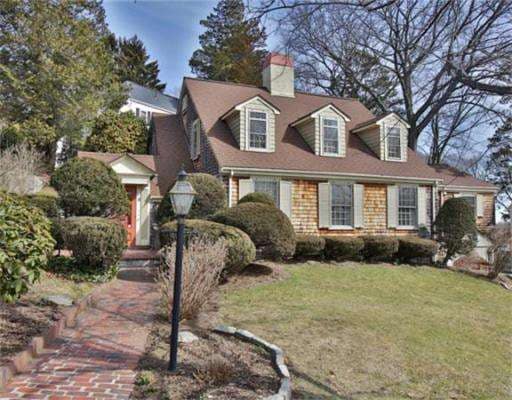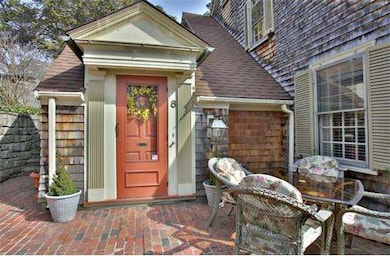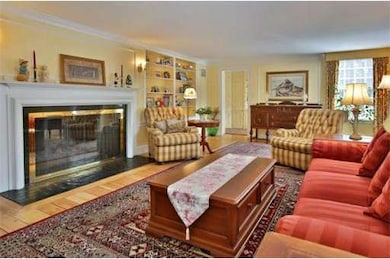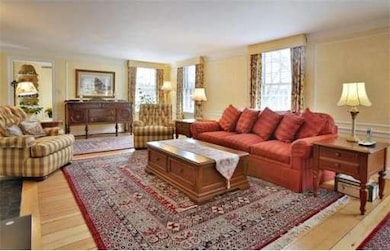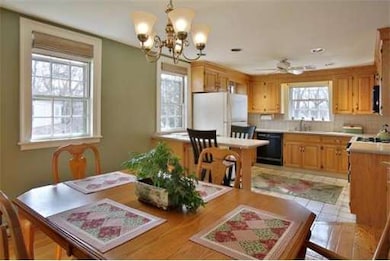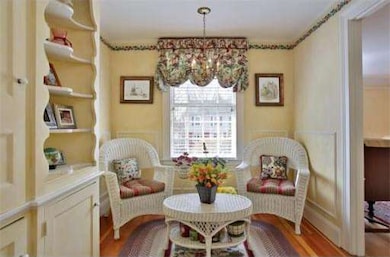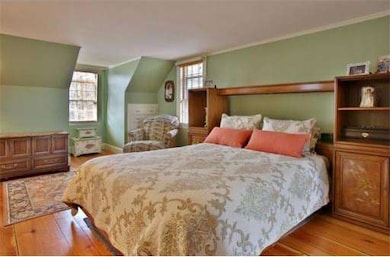
8 Welgate Cir Quincy, MA 02170
West Quincy NeighborhoodAbout This Home
As of August 2016Pristine, traditional cape in exclusive Wollaston location overlooks Furnace Brook Golf Course. Features include an extraordinary 15' by 28' fireplaced living room, eat in kitchen, separate dining area, lovely sun room, large foyer, two large bedrooms, study plus family room. A cul-de-sac setting, beautifully landscaped yard, walk-out patio and deck, traditional detail, custom built-ins and central AC offer compelling value. An ideal condo alternative. Garage, workshop and attic too!
Last Agent to Sell the Property
Douglas Elliman Real Estate - Park Plaza Listed on: 03/22/2013

Home Details
Home Type
Single Family
Est. Annual Taxes
$10,337
Year Built
1933
Lot Details
0
Listing Details
- Lot Description: Corner
- Special Features: None
- Property Sub Type: Detached
- Year Built: 1933
Interior Features
- Has Basement: No
- Fireplaces: 1
- Number of Rooms: 7
- Amenities: Park, Golf Course, Conservation Area
- Electric: 110 Volts
- Energy: Storm Windows
- Flooring: Hardwood
- Interior Amenities: Security System
- Bedroom 2: Second Floor, 12X15
- Bathroom #1: Second Floor, 6X9
- Bathroom #2: First Floor, 5X5
- Kitchen: First Floor, 11X11
- Laundry Room: Basement, 6X6
- Living Room: First Floor, 15X28
- Master Bedroom: Second Floor, 12X17
- Master Bedroom Description: Closet - Walk-in, Flooring - Hardwood
- Dining Room: First Floor, 10X12
- Family Room: Basement, 10X20
Exterior Features
- Construction: Frame
- Exterior: Shingles, Wood
- Exterior Features: Deck - Wood, Patio, Gutters, Professional Landscaping
- Foundation: Poured Concrete
Garage/Parking
- Garage Parking: Under
- Garage Spaces: 1
- Parking: Off-Street, Paved Driveway
- Parking Spaces: 2
Utilities
- Cooling Zones: 1
- Heat Zones: 1
- Hot Water: Natural Gas
- Utility Connections: for Gas Range, for Gas Oven
Condo/Co-op/Association
- HOA: No
Ownership History
Purchase Details
Purchase Details
Home Financials for this Owner
Home Financials are based on the most recent Mortgage that was taken out on this home.Purchase Details
Home Financials for this Owner
Home Financials are based on the most recent Mortgage that was taken out on this home.Purchase Details
Home Financials for this Owner
Home Financials are based on the most recent Mortgage that was taken out on this home.Similar Homes in Quincy, MA
Home Values in the Area
Average Home Value in this Area
Purchase History
| Date | Type | Sale Price | Title Company |
|---|---|---|---|
| Quit Claim Deed | -- | None Available | |
| Not Resolvable | $550,000 | -- | |
| Not Resolvable | $460,000 | -- | |
| Not Resolvable | $460,000 | -- | |
| Deed | $246,000 | -- |
Mortgage History
| Date | Status | Loan Amount | Loan Type |
|---|---|---|---|
| Previous Owner | $275,000 | Stand Alone Refi Refinance Of Original Loan | |
| Previous Owner | $417,000 | New Conventional | |
| Previous Owner | $417,000 | New Conventional | |
| Previous Owner | $210,000 | No Value Available | |
| Previous Owner | $137,000 | No Value Available | |
| Previous Owner | $160,000 | Purchase Money Mortgage |
Property History
| Date | Event | Price | Change | Sq Ft Price |
|---|---|---|---|---|
| 08/31/2016 08/31/16 | Sold | $550,000 | 0.0% | $240 / Sq Ft |
| 06/27/2016 06/27/16 | Pending | -- | -- | -- |
| 06/22/2016 06/22/16 | For Sale | $549,900 | +19.5% | $240 / Sq Ft |
| 07/12/2013 07/12/13 | Sold | $460,000 | -4.0% | $201 / Sq Ft |
| 06/10/2013 06/10/13 | Pending | -- | -- | -- |
| 05/11/2013 05/11/13 | Price Changed | $479,000 | -4.0% | $209 / Sq Ft |
| 04/16/2013 04/16/13 | Price Changed | $499,000 | -5.0% | $218 / Sq Ft |
| 03/22/2013 03/22/13 | For Sale | $525,000 | -- | $229 / Sq Ft |
Tax History Compared to Growth
Tax History
| Year | Tax Paid | Tax Assessment Tax Assessment Total Assessment is a certain percentage of the fair market value that is determined by local assessors to be the total taxable value of land and additions on the property. | Land | Improvement |
|---|---|---|---|---|
| 2025 | $10,337 | $896,500 | $462,900 | $433,600 |
| 2024 | $10,061 | $892,700 | $462,900 | $429,800 |
| 2023 | $9,311 | $836,600 | $440,900 | $395,700 |
| 2022 | $8,621 | $719,600 | $324,000 | $395,600 |
| 2021 | $8,468 | $697,500 | $324,000 | $373,500 |
| 2020 | $8,660 | $696,700 | $324,000 | $372,700 |
| 2019 | $7,919 | $631,000 | $303,000 | $328,000 |
| 2018 | $7,707 | $577,700 | $263,200 | $314,500 |
| 2017 | $7,669 | $541,200 | $275,700 | $265,500 |
| 2016 | $7,046 | $490,700 | $246,300 | $244,400 |
| 2015 | $6,541 | $448,000 | $224,100 | $223,900 |
| 2014 | $6,103 | $410,700 | $217,500 | $193,200 |
Agents Affiliated with this Home
-

Seller's Agent in 2016
Jamie Cholette
Boston Harbor Real Estate
(617) 913-2958
81 Total Sales
-
k
Buyer's Agent in 2016
ken peng
Downtown Boston Real Estate, LLC
(617) 680-7392
35 Total Sales
-

Seller's Agent in 2013
Fred Alibrandi
Douglas Elliman Real Estate - Park Plaza
(617) 851-8050
30 Total Sales
-

Buyer's Agent in 2013
Allyson Kinch White
Gibson Sothebys International Realty
(774) 254-3388
1 in this area
58 Total Sales
Map
Source: MLS Property Information Network (MLS PIN)
MLS Number: 71497476
APN: QUIN-005198F-000097-000097
- 453 Adams St
- 9 Common St Unit 3
- 54 Hilltop St
- 172 Puritan Dr
- 47 Miles Dr
- 32 Grogan Ave
- 56 Dayton St
- 9 Grenwold Rd
- 25 Victory Ave
- 312 Adams St
- 107 Lincoln Ave
- 41 Filbert St
- 1 Cityview Ln Unit 303
- 57 Willow Ave
- 281 Elmwood Ave
- 190 Common St
- 230 Willard St Unit 204
- 230 Willard St Unit 412
- 230 Willard St Unit 802
- 64 Willard St Unit 408
