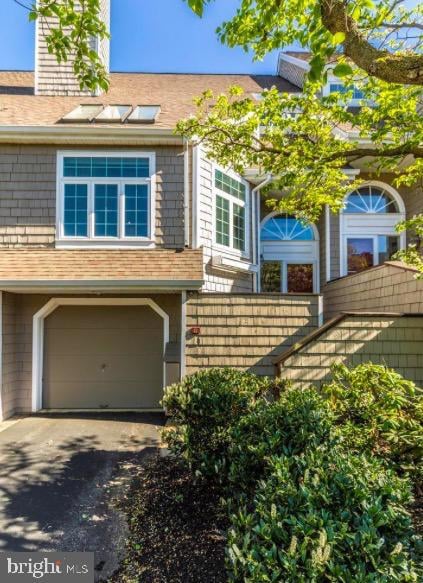8 Wellfleet Ln Chesterbrook, PA 19087
Highlights
- Open Floorplan
- Colonial Architecture
- 1 Fireplace
- Valley Forge Elementary School Rated A+
- Wood Flooring
- Breakfast Area or Nook
About This Home
New improved price. Welcome to this light-filled home in the highly sought-after Landmark II neighborhood of Chesterbrook. The high ceilings and open floor plan give an air of contemporary elegance, with a cathedral height sitting room and instant gas fireplace, along with additional skylights. The well designed light colored kitchen layout provides ample work surfaces, with Corian counters and a peninsula island, which allows for seating on one side. There’s a large pantry cupboard for additional storage and a first-floor powder room. The den/breakfast room opens out onto the exterior patio, which provides a private outdoor space for outside dining, morning coffee, or evening drinks. The large formal dining room, with shadow boxing half walls, completes this level along with a wet bar, coat closet, and hardwood floors throughout. Upstairs is a spacious master suite with high-end hardwood flooring, which overlooks the sitting room; it can be closed off with wooden shutters for quiet and solitude. There’s a walk-in closet, additional seating area, and a master bath with dual vanities, a large soaking tub, WC, and separate shower cubicle. The third level of the home offers a second hardwood flooring bedroom suite with two sets of double closets and a full bathroom with skylights. The basement is finished with a recreation/seating area, a utilities and storage room, and the washer/dryer in another separate room. The enlarged one-car attached garage can be accessed from this level, with a huge coat closet upon entering the home. This community has so much additional parking, too. You'll never have an issue when you have visitors! Be a part of this well-maintained and friendly neighborhood, where everybody wants to live, in the heart of the Main Line, just minutes from shops & restaurants in Gateway and King of Prussia Town Center. T/E schools are minutes away, as well as the train and corporate centers. Easy access to the Rtes 202, 476, 252, 30, Philadelphia Airport, and Center City. Chesterbrook has many established walking trails and easy access to Valley Forge Park. Within the community itself is Wilson Park and playing fields, where they feature free summer music sessions, as well as optional membership to two private pool clubs. All within the acclaimed T/E school district, it doesn't get much better than this! Available Immediately.
Listing Agent
(215) 987-8768 americanelite2013@gmail.com HI Realty Inc License #2444301 Listed on: 10/13/2025
Townhouse Details
Home Type
- Townhome
Est. Annual Taxes
- $6,611
Year Built
- Built in 1985
Lot Details
- 2,160 Sq Ft Lot
HOA Fees
- $195 Monthly HOA Fees
Parking
- 1 Car Direct Access Garage
- Basement Garage
- Parking Storage or Cabinetry
- Garage Door Opener
Home Design
- Colonial Architecture
- Contemporary Architecture
- Frame Construction
- Concrete Perimeter Foundation
Interior Spaces
- 1,937 Sq Ft Home
- Property has 3 Levels
- Open Floorplan
- Wainscoting
- 1 Fireplace
- Wood Flooring
- Basement Fills Entire Space Under The House
Kitchen
- Breakfast Area or Nook
- Butlers Pantry
Bedrooms and Bathrooms
- 2 Bedrooms
- Walk-in Shower
Schools
- Conestoga Senior High School
Utilities
- Central Air
- Heat Pump System
- Electric Water Heater
Listing and Financial Details
- Residential Lease
- Security Deposit $2,600
- Tenant pays for cable TV, cooking fuel, electricity, gas, heat, hot water, insurance, internet, all utilities, water, sewer
- The owner pays for real estate taxes, association fees
- Rent includes common area maintenance, hoa/condo fee, parking
- No Smoking Allowed
- 12-Month Min and 36-Month Max Lease Term
- Available 10/14/25
- $50 Application Fee
- Assessor Parcel Number 43-04 -0508
Community Details
Overview
- Association fees include trash, common area maintenance
- Shew Commmunity Management HOA
- Chesterbrook Subdivision
Pet Policy
- Pets allowed on a case-by-case basis
- Pet Size Limit
- Pet Deposit $500
- $50 Monthly Pet Rent
Map
Source: Bright MLS
MLS Number: PACT2111466
APN: 43-004-0508.0000
- 107 Reveille Rd
- 13 Woodstream Dr
- 32 Main St
- 1410 Washington Place Unit 10
- 722 Washington Place Unit 22
- 108 Valley Stream Cir Unit 108A
- 324 Brigade Ct
- 412 Cannon Ct Unit 412
- 101 Cavalry Ct
- 293 Valley Stream Ln
- 0 Valley Stream Ln Unit PACT2109946
- 19 Painters Ln
- 1969 Welsh Valley Rd
- 307 Cheswold Ct Unit 307
- 1804 Mountainview Dr
- 50 Parkview Cir
- 101 Amity Dr
- 1250 Swedesford Rd
- 68 Amity Dr
- 160 Daylesford Blvd Unit 160
- 52 Constitution Ct Unit 52
- 107 Reveille Rd
- 321 Washington Place
- 322 Washington Place Unit 22
- 55 Rampart Dr
- 180 Valley Stream Cir
- 168 Valley Stream Cir Unit 168G
- 227 Carriage Ct Unit 227
- 102 Agnes Grace Ln Unit 13
- 707 Mountainview Dr Unit 707
- 1705 Mountainview Dr Unit 1705
- 202 Mountainview Dr Unit 202
- 18 Flintlock Ln
- 358 New Market Ct Unit 8353
- 303 Camsten Ct
- 50 Rittenhouse Ct Unit Rittenhouse
- 400 W Swedesford Rd
- 308 Greene Rd
- 120 Walker Rd
- 288 Devonshire Rd







