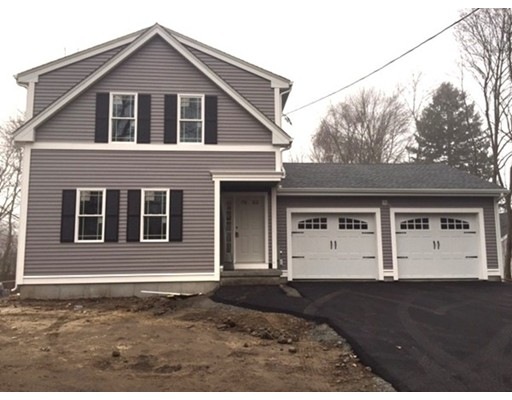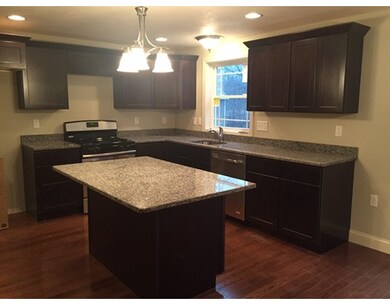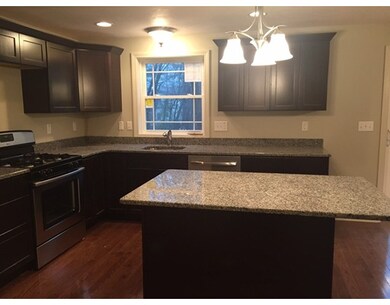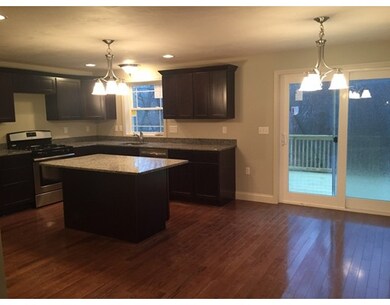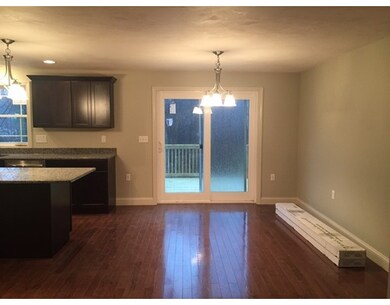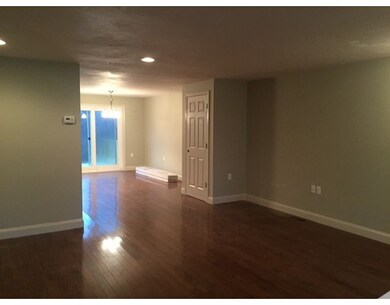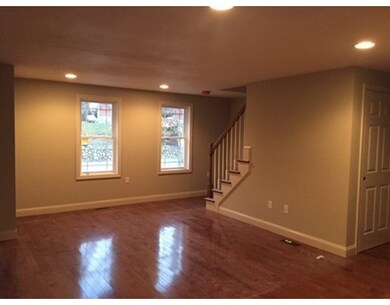
8 West St Attleboro, MA 02703
About This Home
As of March 2022New Construction - Beautiful 3 bedroom, 2.5 bath colonial with attached 2 car garage located within an approximate mile of major highways and train station, a commuters dream! Spacious family room and kitchen with hardwoods, granite countertops, stainless steel appliances, pantry closet, slider to deck off the kitchen and 1/2 bath on 1st floor. Oak treads to 2nd floor with 3 bedrooms, master with walk-in closet and full bath, additional family bath and 2nd floor laundry. Walk out basement, 2 zone central air, 2 zone heat, water/sewer, vinyl siding all in a convenient location!
Home Details
Home Type
Single Family
Est. Annual Taxes
$7,004
Year Built
2015
Lot Details
0
Listing Details
- Lot Description: Wooded, Paved Drive, Easements
- Special Features: NewHome
- Property Sub Type: Detached
- Year Built: 2015
Interior Features
- Appliances: Range, Dishwasher, Disposal, Microwave
- Has Basement: Yes
- Primary Bathroom: Yes
- Number of Rooms: 5
- Amenities: Public Transportation, Shopping, Medical Facility, Highway Access, House of Worship, Private School, Public School, T-Station
- Electric: 220 Volts, Circuit Breakers, 200 Amps
- Energy: Insulated Windows
- Flooring: Tile, Wall to Wall Carpet, Hardwood
- Insulation: Full
- Basement: Full
- Bedroom 2: Second Floor
- Bedroom 3: Second Floor
- Bathroom #1: First Floor
- Bathroom #2: Second Floor
- Bathroom #3: Second Floor
- Kitchen: First Floor
- Laundry Room: Second Floor
- Living Room: First Floor
- Master Bedroom: Second Floor
- Master Bedroom Description: Bathroom - 3/4, Closet - Walk-in, Flooring - Wall to Wall Carpet
Exterior Features
- Roof: Asphalt/Fiberglass Shingles
- Construction: Frame
- Exterior: Vinyl
- Exterior Features: Deck
- Foundation: Poured Concrete
Garage/Parking
- Garage Parking: Attached
- Garage Spaces: 2
- Parking: Off-Street, Paved Driveway
- Parking Spaces: 4
Utilities
- Cooling: Central Air
- Heating: Forced Air, Propane
- Cooling Zones: 2
- Heat Zones: 2
- Hot Water: Propane Gas
- Utility Connections: for Gas Range, for Gas Oven, for Electric Dryer, Washer Hookup
Ownership History
Purchase Details
Home Financials for this Owner
Home Financials are based on the most recent Mortgage that was taken out on this home.Purchase Details
Home Financials for this Owner
Home Financials are based on the most recent Mortgage that was taken out on this home.Similar Homes in the area
Home Values in the Area
Average Home Value in this Area
Purchase History
| Date | Type | Sale Price | Title Company |
|---|---|---|---|
| Not Resolvable | $625,000 | None Available | |
| Not Resolvable | $379,900 | -- |
Mortgage History
| Date | Status | Loan Amount | Loan Type |
|---|---|---|---|
| Open | $570,000 | Purchase Money Mortgage | |
| Previous Owner | $431,500 | Stand Alone Refi Refinance Of Original Loan | |
| Previous Owner | $438,300 | VA | |
| Previous Owner | $436,545 | VA | |
| Previous Owner | $445,221 | VA | |
| Previous Owner | $372,577 | Stand Alone Refi Refinance Of Original Loan | |
| Previous Owner | $379,900 | VA |
Property History
| Date | Event | Price | Change | Sq Ft Price |
|---|---|---|---|---|
| 03/31/2022 03/31/22 | Sold | $625,000 | +4.2% | $335 / Sq Ft |
| 02/22/2022 02/22/22 | Pending | -- | -- | -- |
| 02/16/2022 02/16/22 | For Sale | $600,000 | +57.9% | $322 / Sq Ft |
| 02/26/2016 02/26/16 | Sold | $379,900 | 0.0% | $243 / Sq Ft |
| 01/22/2016 01/22/16 | Pending | -- | -- | -- |
| 12/10/2015 12/10/15 | For Sale | $379,900 | -- | $243 / Sq Ft |
Tax History Compared to Growth
Tax History
| Year | Tax Paid | Tax Assessment Tax Assessment Total Assessment is a certain percentage of the fair market value that is determined by local assessors to be the total taxable value of land and additions on the property. | Land | Improvement |
|---|---|---|---|---|
| 2025 | $7,004 | $558,100 | $136,100 | $422,000 |
| 2024 | $6,788 | $533,200 | $136,100 | $397,100 |
| 2023 | $6,100 | $445,600 | $123,600 | $322,000 |
| 2022 | $5,789 | $400,600 | $117,700 | $282,900 |
| 2021 | $5,981 | $404,100 | $113,200 | $290,900 |
| 2020 | $6,178 | $424,300 | $110,000 | $314,300 |
| 2019 | $5,511 | $389,200 | $107,800 | $281,400 |
| 2018 | $5,033 | $339,600 | $104,700 | $234,900 |
| 2017 | $4,563 | $313,600 | $104,700 | $208,900 |
| 2016 | $1,522 | $102,700 | $102,700 | $0 |
Agents Affiliated with this Home
-

Seller's Agent in 2022
Marcie Rappa
Better Living Real Estate, LLC
(508) 269-8027
63 Total Sales
-

Seller Co-Listing Agent in 2022
Dave Rappa
Better Living Real Estate, LLC
(508) 269-5982
28 Total Sales
-

Buyer's Agent in 2022
Susan Rossi
Better Living Real Estate, LLC
(781) 603-5884
40 Total Sales
-

Seller's Agent in 2016
Missy Wagner
Keller Williams Elite
(508) 954-3851
75 Total Sales
-

Buyer's Agent in 2016
Debra Mark
Conway - Mansfield
(617) 293-9310
32 Total Sales
Map
Source: MLS Property Information Network (MLS PIN)
MLS Number: 71940527
APN: ATTL-000049-000000-000143-C000000
