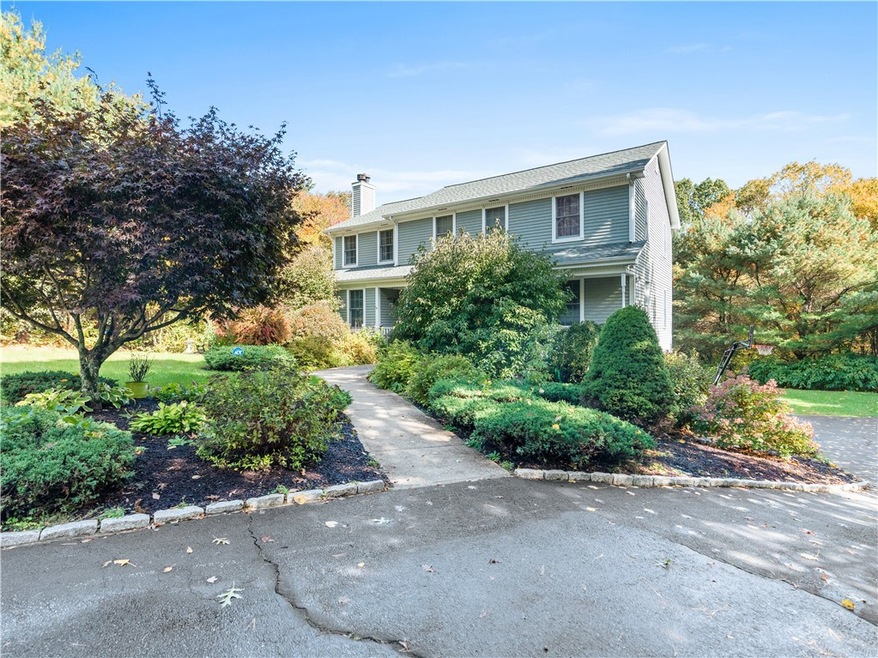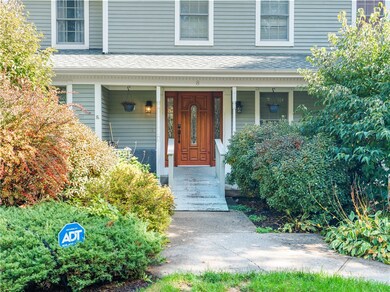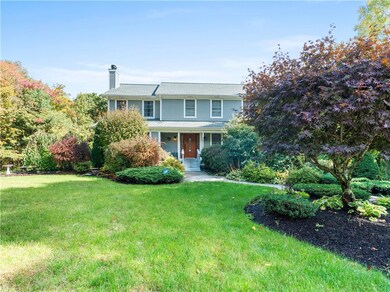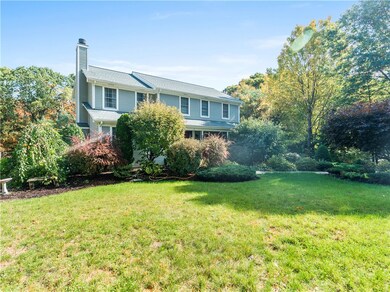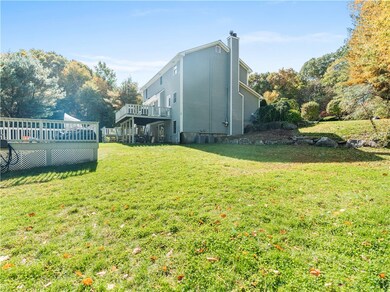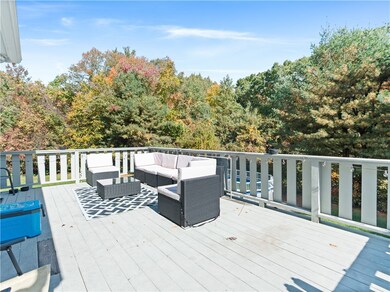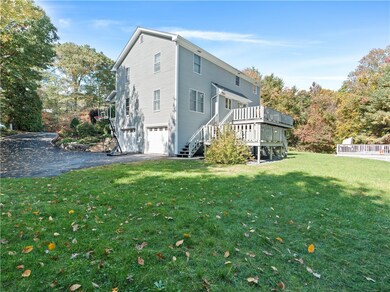
8 Westbound Ct Johnston, RI 02919
Bishop Heights NeighborhoodHighlights
- Above Ground Pool
- Colonial Architecture
- Balcony
- 7.86 Acre Lot
- Workshop
- 2 Car Attached Garage
About This Home
As of January 2023This home is located at 8 Westbound Ct, Johnston, RI 02919 and is currently priced at $577,000, approximately $182 per square foot. This property was built in 1998. 8 Westbound Ct is a home located in Providence County with nearby schools including Johnston Senior High School.
Last Agent to Sell the Property
REALTY NEW ENGLAND License #RES.0033006 Listed on: 10/14/2022
Home Details
Home Type
- Single Family
Est. Annual Taxes
- $7,250
Year Built
- Built in 1998
Parking
- 2 Car Attached Garage
- Garage Door Opener
Home Design
- Colonial Architecture
- Vinyl Siding
- Concrete Perimeter Foundation
- Plaster
Interior Spaces
- 3-Story Property
- Gas Fireplace
- Workshop
- Storage Room
Flooring
- Laminate
- Ceramic Tile
Bedrooms and Bathrooms
- 4 Bedrooms
- Bathtub with Shower
Partially Finished Basement
- Walk-Out Basement
- Basement Fills Entire Space Under The House
Outdoor Features
- Above Ground Pool
- Balcony
Utilities
- Central Air
- Heating System Uses Gas
- Baseboard Heating
- 200+ Amp Service
- Gas Water Heater
- Septic Tank
Additional Features
- Accessible Approach with Ramp
- 7.86 Acre Lot
- Property near a hospital
Community Details
- Shops
- Public Transportation
Listing and Financial Details
- Tax Lot 123
- Assessor Parcel Number 8WESTBOUNDCTJOHN
Ownership History
Purchase Details
Home Financials for this Owner
Home Financials are based on the most recent Mortgage that was taken out on this home.Purchase Details
Home Financials for this Owner
Home Financials are based on the most recent Mortgage that was taken out on this home.Purchase Details
Home Financials for this Owner
Home Financials are based on the most recent Mortgage that was taken out on this home.Purchase Details
Similar Homes in the area
Home Values in the Area
Average Home Value in this Area
Purchase History
| Date | Type | Sale Price | Title Company |
|---|---|---|---|
| Warranty Deed | $577,000 | None Available | |
| Warranty Deed | $395,000 | -- | |
| Deed | $267,000 | -- | |
| Warranty Deed | $232,000 | -- |
Mortgage History
| Date | Status | Loan Amount | Loan Type |
|---|---|---|---|
| Open | $530,000 | Purchase Money Mortgage | |
| Previous Owner | $512,311 | FHA | |
| Previous Owner | $387,845 | FHA | |
| Previous Owner | $380,763 | No Value Available | |
| Previous Owner | $250,000 | No Value Available | |
| Previous Owner | $213,500 | No Value Available | |
| Previous Owner | $26,500 | No Value Available |
Property History
| Date | Event | Price | Change | Sq Ft Price |
|---|---|---|---|---|
| 01/06/2023 01/06/23 | Sold | $577,000 | +1.4% | $182 / Sq Ft |
| 10/14/2022 10/14/22 | For Sale | $569,000 | +7.4% | $180 / Sq Ft |
| 06/11/2021 06/11/21 | Sold | $530,000 | +8.2% | $168 / Sq Ft |
| 05/12/2021 05/12/21 | Pending | -- | -- | -- |
| 04/10/2021 04/10/21 | For Sale | $490,000 | +24.1% | $155 / Sq Ft |
| 04/18/2016 04/18/16 | Sold | $395,000 | -1.0% | $125 / Sq Ft |
| 03/19/2016 03/19/16 | Pending | -- | -- | -- |
| 09/04/2015 09/04/15 | For Sale | $399,000 | -- | $126 / Sq Ft |
Tax History Compared to Growth
Tax History
| Year | Tax Paid | Tax Assessment Tax Assessment Total Assessment is a certain percentage of the fair market value that is determined by local assessors to be the total taxable value of land and additions on the property. | Land | Improvement |
|---|---|---|---|---|
| 2024 | $8,265 | $540,200 | $149,300 | $390,900 |
| 2023 | $8,265 | $540,200 | $149,300 | $390,900 |
| 2022 | $8,669 | $373,000 | $135,100 | $237,900 |
| 2021 | $8,669 | $373,000 | $135,100 | $237,900 |
| 2018 | $9,836 | $357,800 | $136,800 | $221,000 |
| 2016 | $13,013 | $357,800 | $136,800 | $221,000 |
| 2015 | $9,007 | $310,700 | $130,500 | $180,200 |
| 2014 | $7,146 | $310,700 | $130,500 | $180,200 |
| 2013 | $8,933 | $310,700 | $130,500 | $180,200 |
Agents Affiliated with this Home
-

Seller's Agent in 2023
Lisa DeFazio-Hassett
REALTY NEW ENGLAND
(401) 524-5730
1 in this area
26 Total Sales
-
D
Buyer's Agent in 2023
Derik Tutt
HomeSmart Professionals
(401) 536-3926
1 in this area
30 Total Sales
-
J
Seller's Agent in 2021
Jared Granda
Century 21 Limitless PRG
(401) 588-2400
1 in this area
47 Total Sales
-

Seller's Agent in 2016
Rhonda Sasa
BHHS Pinnacle Realty
(401) 241-7074
8 in this area
66 Total Sales
-
R
Buyer's Agent in 2016
Renee Boiteau
Keller Williams Leading Edge
Map
Source: State-Wide MLS
MLS Number: 1322247
APN: JOHN-000060-000000-000123
- 2 Elizabeth Ann Dr
- 112 Winsor Ave
- 31 Winsor Ave
- 20 Winston Way
- 110 Hopkins Ave
- 10 Bigelow Rd
- 0 Red Oak Dr
- 34 Winsor Ave
- 14 Bishop Hill Rd
- 2444 Hartford Ave
- 66 Orchard Ave
- 68 Orchard Ave
- 2 Betsy Williams Ct
- 16 Ruff Stone Rd
- 40 Hartford Ave
- 26 Orchard Ave
- 19 Oakhurst Dr
- 2207 Hartford Ave
- 930 Greenville Ave
- 10 Sheffield Rd
