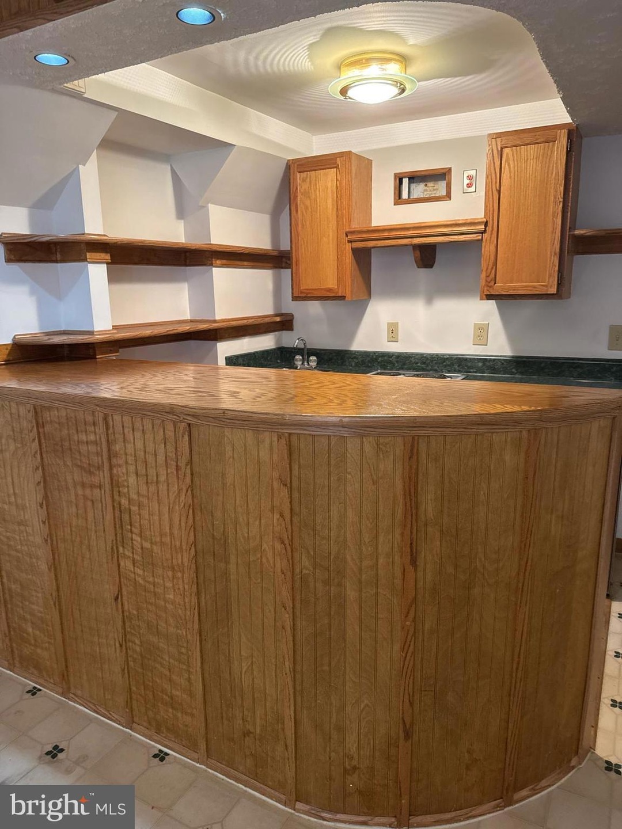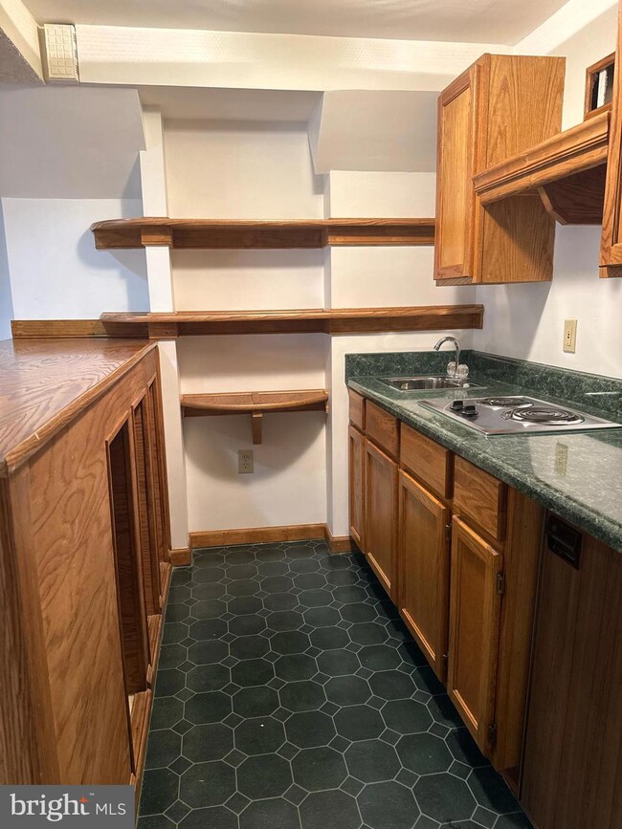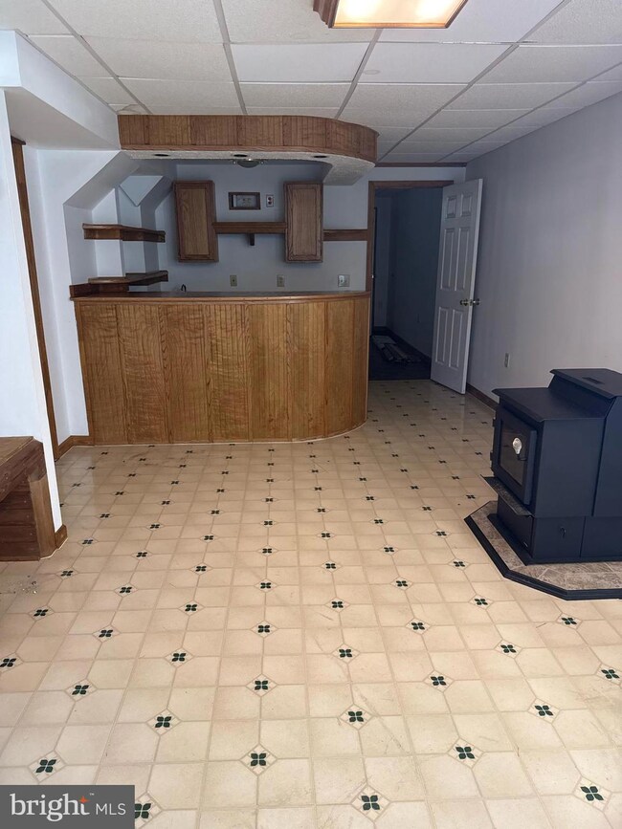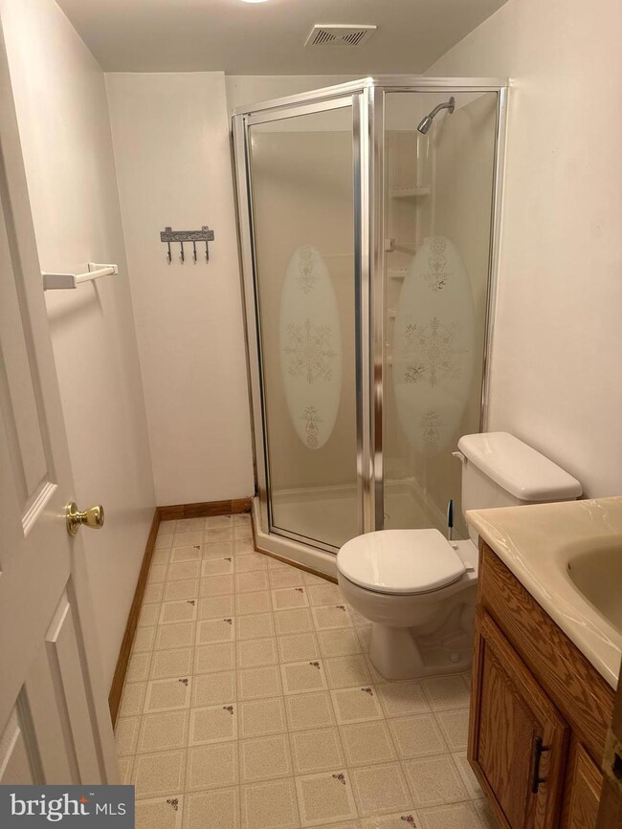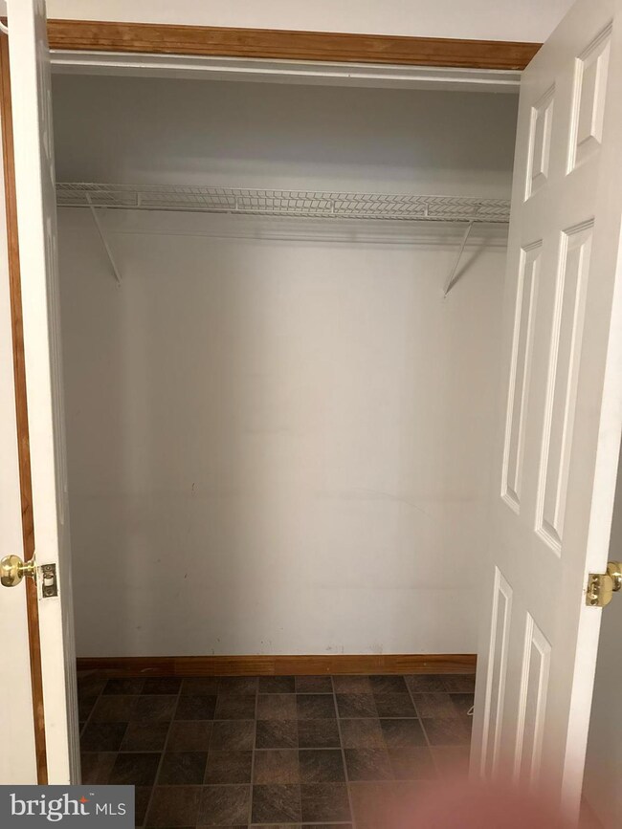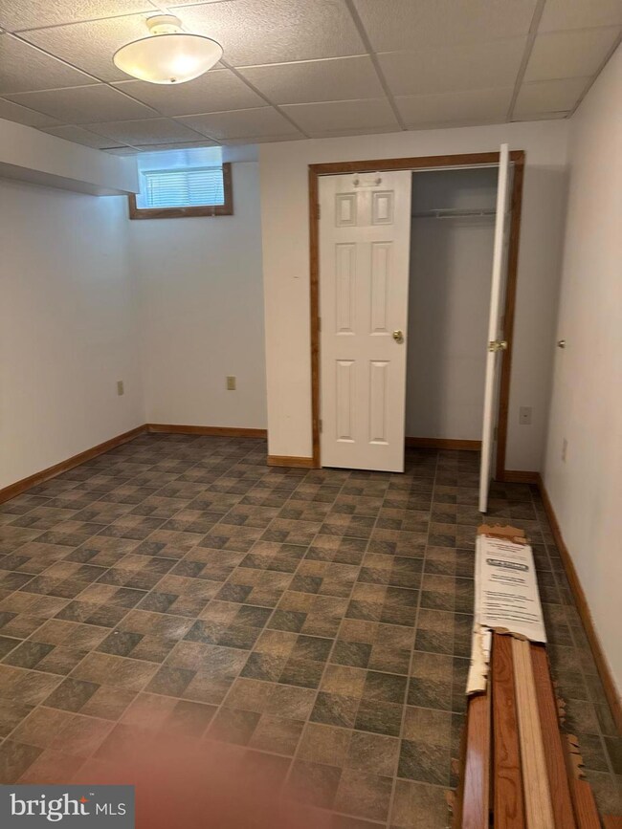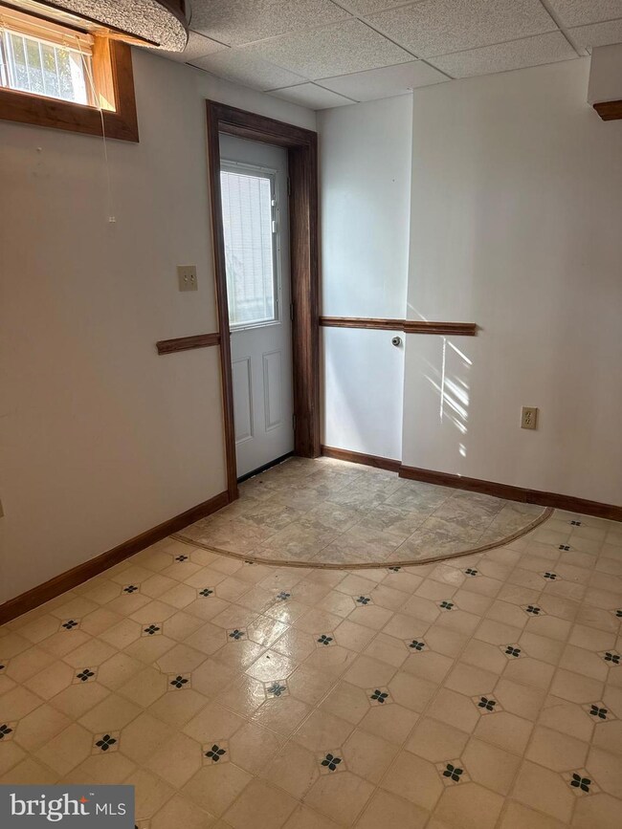8 Westchester Ct Unit BASEMENT Stafford, VA 22554
North Stafford Courthouse NeighborhoodHighlights
- Second Kitchen
- Open Floorplan
- Deck
- Rodney E. Thompson Middle School Rated A-
- Colonial Architecture
- Wood Burning Stove
About This Home
Fantastic Basement for rent in the heart of Stafford! Has own private entrance. Come check it out today!
Listing Agent
(703) 232-9222 Burhan@H2YL.com H2YL PROPERTIES LLC License #0225226494 Listed on: 11/23/2025
Home Details
Home Type
- Single Family
Est. Annual Taxes
- $4,038
Year Built
- Built in 1996
Lot Details
- 7,875 Sq Ft Lot
- Cul-De-Sac
- Property is Fully Fenced
- Wood Fence
- No Through Street
- Level Lot
- Back and Front Yard
- Property is zoned PD1
HOA Fees
- $52 Monthly HOA Fees
Parking
- 2 Car Direct Access Garage
- Parking Storage or Cabinetry
- Front Facing Garage
Home Design
- Colonial Architecture
- Brick Exterior Construction
- Composition Roof
- Aluminum Siding
- Concrete Perimeter Foundation
Interior Spaces
- Property has 3 Levels
- Open Floorplan
- Bar
- Ceiling Fan
- 2 Fireplaces
- Wood Burning Stove
- Flue
- French Doors
- Six Panel Doors
- Family Room Off Kitchen
- Formal Dining Room
- Exterior Cameras
- Washer and Dryer Hookup
Kitchen
- Kitchenette
- Second Kitchen
- Breakfast Area or Nook
- Eat-In Kitchen
- Gas Oven or Range
- Range Hood
- Ice Maker
- Dishwasher
- Stainless Steel Appliances
- Kitchen Island
- Upgraded Countertops
- Disposal
Flooring
- Wood
- Carpet
- Laminate
- Ceramic Tile
- Vinyl
Bedrooms and Bathrooms
- 1 Bedroom
- 1 Full Bathroom
Finished Basement
- Heated Basement
- Walk-Out Basement
- Basement Fills Entire Space Under The House
- Interior and Exterior Basement Entry
- Laundry in Basement
- Basement Windows
Outdoor Features
- Deck
- Enclosed Patio or Porch
- Exterior Lighting
- Gazebo
- Shed
Schools
- Park Ridge Elementary School
- North Stafford High School
Utilities
- Forced Air Heating and Cooling System
- Vented Exhaust Fan
- Underground Utilities
- Natural Gas Water Heater
- Cable TV Available
Listing and Financial Details
- Residential Lease
- Security Deposit $1,500
- 6-Month Min and 12-Month Max Lease Term
- Available 12/1/25
- Assessor Parcel Number 20S 11 665
Community Details
Overview
- Association fees include common area maintenance, pool(s), reserve funds, snow removal, trash
- The Vistas Of Park Ridge HOA
- Built by Washington Homes
- The Vistas Of Park Ridge Subdivision, Ellery Floorplan
Amenities
- Common Area
Recreation
- Tennis Courts
- Community Basketball Court
- Community Playground
- Community Pool
- Jogging Path
Pet Policy
- No Pets Allowed
Map
Source: Bright MLS
MLS Number: VAST2044384
APN: 20S-11-665
- 1 Stoneridge Ct
- 42 Catherine Ln
- 15 Stoneridge Ct
- 17 Stoneridge Ct
- 10 Ashley Ct
- 6 Kip Ct
- 4 Candleridge Ct
- 12 Heatherbrook Ln
- 1 Ashbrook Rd
- 29 Sassafras Ln
- 23 Fireberry Blvd
- 1 Jonquil Place
- 114 Elmsley Ln
- 1 Idylwood Place
- 412 W Park Dr
- 109 Mountain Path Ln
- 10 Sarasota Dr
- 21 Wild Plum Ct
- 9 Varone Dr
- 8 Fulton Dr
- 5 Sharon Ln
- 5 Jonquil Place Unit BASEMENT ONLY
- 38 Charleston Ct
- 105 Driscoll Ln
- 359 Eustace Rd
- 6 Thames Ct
- 360 Coastal Ave Unit 102
- 255 Aspen Rd Unit 103
- 205 Merrill Ct
- 107 Merrill Ct
- 165 Shaded Valley Ct
- 405 Independence Dr
- 20 Stonegate Place
- 930 Forsythia Ln
- 76 Penns Charter Ln
- 112 Cobblers Ct Unit A
- 54 Vista Woods Rd
- 304 Pinnacle Dr
- 432 Daylily Ln
- 112 Bentley Ct
