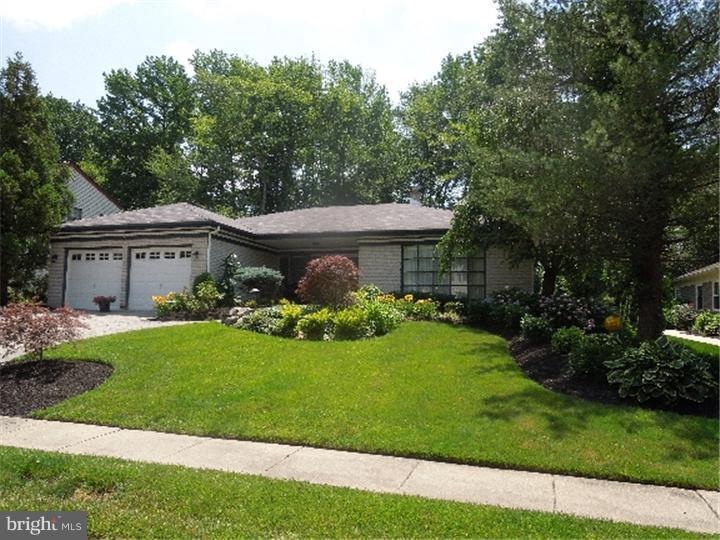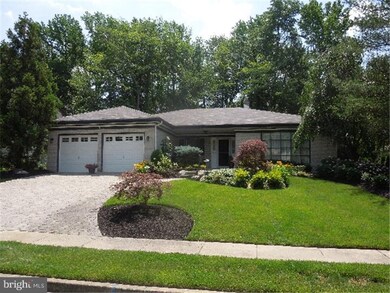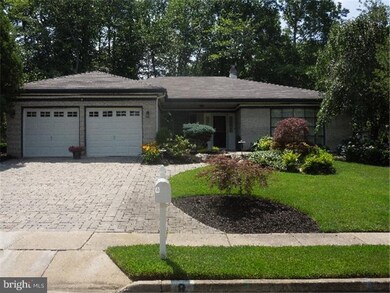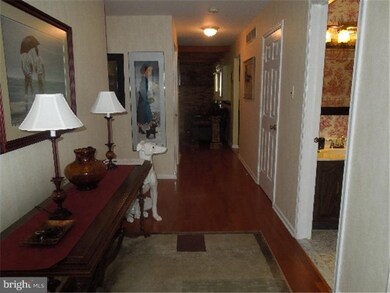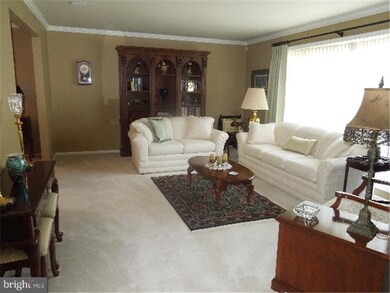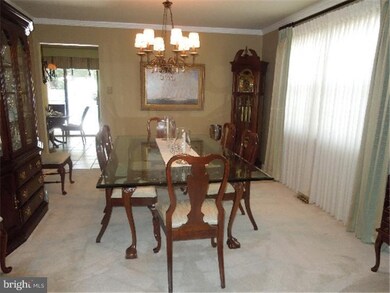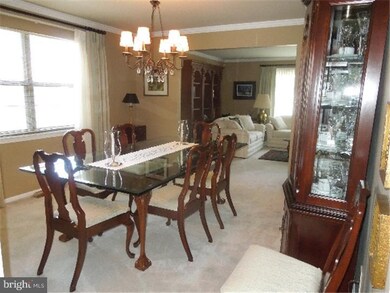
8 Whitechapel Dr Mount Laurel, NJ 08054
Highlights
- Deck
- Wooded Lot
- Wood Flooring
- Lenape High School Rated A-
- Rambler Architecture
- No HOA
About This Home
As of December 2018BACK UP OFFERS ONLY!!!! Paver driveway,walkway & covered front porch lead you to this beautifully landscaped updated former model home.Impressive Entry w/Brazilian hdwd Foyer view elegant Formal Rms,freshly painted w/oversized bay window,plush carpets & crown molding.Updated kitchen w/ceramic flooring,quartz counter tops,newer d/w,range w/cooktop,micro/conv oven,refrig,custom lighting,work island & brkfst bar are a gourmet's delight.Brkfst Rm w/slider view large tiered deck & picturesque wooded lot.Enjoy the Family Rm w/Brazilian h/w flooring,full wall brick FP & 5x6 wet bar.Brazilian h/w flooring flow thru the Foyer & Mstr Bdrm. sound system,newer roof,heater,a/c,garage doors & bsmt in desirable & prestigious community
Last Agent to Sell the Property
Elaine Tursi-Williams
Weichert Realtors - Moorestown Listed on: 06/16/2013
Home Details
Home Type
- Single Family
Est. Annual Taxes
- $8,006
Year Built
- Built in 1983
Lot Details
- 0.27 Acre Lot
- Wooded Lot
- Property is in good condition
Parking
- 2 Car Attached Garage
- 3 Open Parking Spaces
- Garage Door Opener
Home Design
- Rambler Architecture
- Brick Exterior Construction
- Pitched Roof
- Concrete Perimeter Foundation
Interior Spaces
- 2,228 Sq Ft Home
- Property has 1 Level
- Wet Bar
- Beamed Ceilings
- Brick Fireplace
- Family Room
- Living Room
- Dining Room
- Unfinished Basement
- Partial Basement
- Home Security System
- Laundry on main level
Kitchen
- Butlers Pantry
- Self-Cleaning Oven
- Built-In Range
- Dishwasher
- Kitchen Island
- Disposal
Flooring
- Wood
- Wall to Wall Carpet
- Tile or Brick
Bedrooms and Bathrooms
- 3 Bedrooms
- En-Suite Primary Bedroom
- En-Suite Bathroom
- Walk-in Shower
Outdoor Features
- Deck
- Porch
Schools
- Larchmont Elementary School
- Thomas E. Harrington Middle School
Utilities
- Forced Air Heating and Cooling System
- Heating System Uses Gas
- Electric Water Heater
- Cable TV Available
Community Details
- No Home Owners Association
- Devon II
Listing and Financial Details
- Tax Lot 00004
- Assessor Parcel Number 24-00402 04-00004
Ownership History
Purchase Details
Home Financials for this Owner
Home Financials are based on the most recent Mortgage that was taken out on this home.Purchase Details
Home Financials for this Owner
Home Financials are based on the most recent Mortgage that was taken out on this home.Similar Homes in Mount Laurel, NJ
Home Values in the Area
Average Home Value in this Area
Purchase History
| Date | Type | Sale Price | Title Company |
|---|---|---|---|
| Deed | $340,000 | Connection Title Agency Of N | |
| Bargain Sale Deed | $329,900 | Surety Title Company |
Mortgage History
| Date | Status | Loan Amount | Loan Type |
|---|---|---|---|
| Open | $145,300 | New Conventional | |
| Closed | $150,000 | New Conventional | |
| Closed | $150,000 | New Conventional | |
| Closed | $173,600 | New Conventional | |
| Closed | $240,000 | New Conventional | |
| Previous Owner | $263,900 | New Conventional | |
| Previous Owner | $290,000 | Credit Line Revolving | |
| Previous Owner | $150,000 | Unknown | |
| Previous Owner | $64,500 | Unknown |
Property History
| Date | Event | Price | Change | Sq Ft Price |
|---|---|---|---|---|
| 12/14/2018 12/14/18 | Sold | $340,000 | -2.9% | $157 / Sq Ft |
| 11/14/2018 11/14/18 | Pending | -- | -- | -- |
| 11/10/2018 11/10/18 | For Sale | $350,000 | +6.1% | $162 / Sq Ft |
| 08/27/2013 08/27/13 | Sold | $329,900 | 0.0% | $148 / Sq Ft |
| 06/26/2013 06/26/13 | Pending | -- | -- | -- |
| 06/16/2013 06/16/13 | For Sale | $329,900 | -- | $148 / Sq Ft |
Tax History Compared to Growth
Tax History
| Year | Tax Paid | Tax Assessment Tax Assessment Total Assessment is a certain percentage of the fair market value that is determined by local assessors to be the total taxable value of land and additions on the property. | Land | Improvement |
|---|---|---|---|---|
| 2025 | $10,023 | $317,500 | $99,500 | $218,000 |
| 2024 | $9,646 | $317,500 | $99,500 | $218,000 |
| 2023 | $9,646 | $317,500 | $99,500 | $218,000 |
| 2022 | $9,614 | $317,500 | $99,500 | $218,000 |
| 2021 | $9,433 | $317,500 | $99,500 | $218,000 |
| 2020 | $9,249 | $317,500 | $99,500 | $218,000 |
| 2019 | $9,154 | $317,500 | $99,500 | $218,000 |
| 2018 | $9,084 | $317,500 | $99,500 | $218,000 |
| 2017 | $8,849 | $317,500 | $99,500 | $218,000 |
| 2016 | $8,715 | $317,500 | $99,500 | $218,000 |
| 2015 | $8,614 | $317,500 | $99,500 | $218,000 |
| 2014 | $8,528 | $317,500 | $99,500 | $218,000 |
Agents Affiliated with this Home
-
Michelle Carite

Seller's Agent in 2018
Michelle Carite
Weichert Corporate
(609) 923-2735
219 Total Sales
-
David McNally

Buyer's Agent in 2018
David McNally
EXP Realty, LLC
(609) 828-8947
32 Total Sales
-
E
Seller's Agent in 2013
Elaine Tursi-Williams
Weichert Corporate
Map
Source: Bright MLS
MLS Number: 1003490914
APN: 24-00402-04-00004
- 14 Telford Ln
- 28 Sheffield Ln
- 114 Ashby Ct Unit 114
- 115 Banwell Ln
- 130 Banwell Ln
- 216 Martins Way Unit 216
- 128 Calderwood Ln
- 210 Stratton Ct
- 121A Arden Ct
- 209 Union Mill Rd
- 0 Hartford Rd
- 330B Delancey Place
- 313 Fountain Hall Ct
- 2 Hartzel Ct
- 160 B N Bradford Ct Unit B
- 209 Carleton Ln
- 10 Warwick Ct
- 404 Jamestown Ct Unit 404
- 12 Victoria Ct
- 220 Hartford Rd
