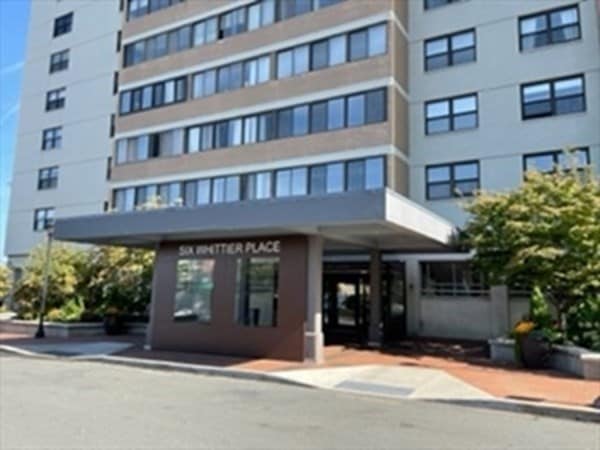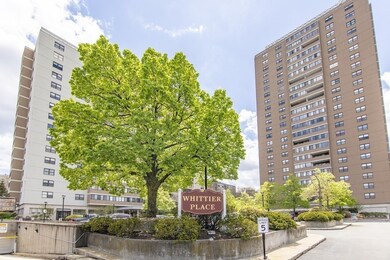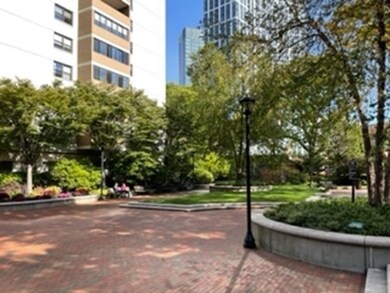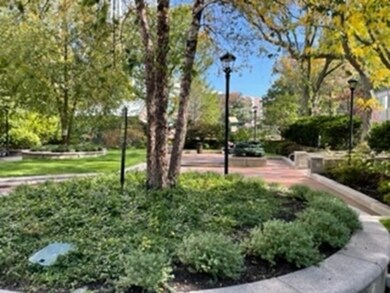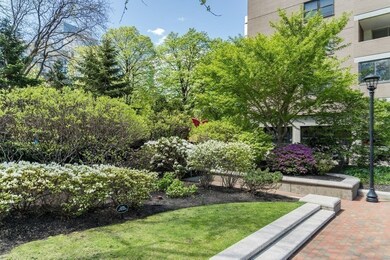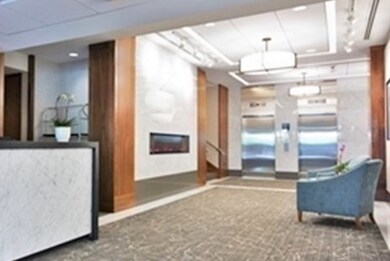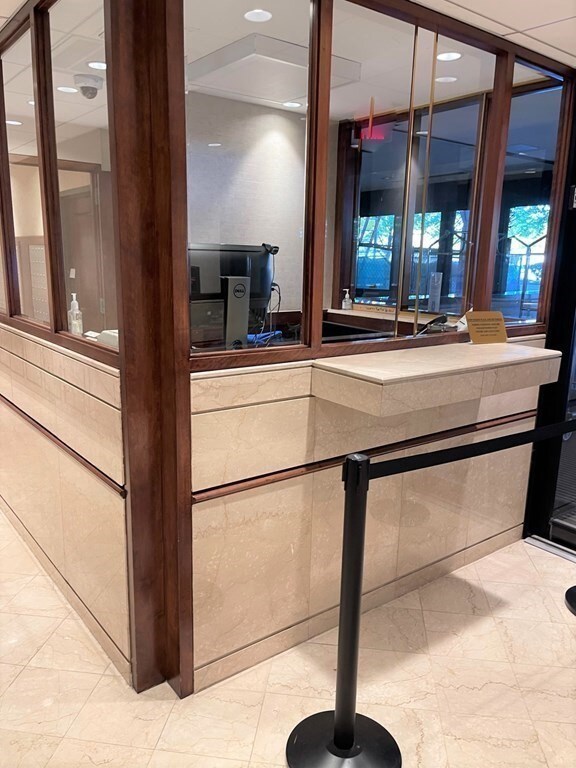
Whittier Place Condominium 8 Whittier Place Unit 3G Boston, MA 02114
West End NeighborhoodHighlights
- Concierge
- 4-minute walk to Science Park Station
- Property is near public transit
- Medical Services
- In Ground Pool
- 3-minute walk to Nashua Street Park
About This Home
As of September 2024There is currently an additional special assessment of $215.61/month payable by Buyer.
Last Buyer's Agent
Samantha Berdinka
Engel & Volkers Boston

Property Details
Home Type
- Condominium
Est. Annual Taxes
- $4,187
Year Built
- Built in 1962
Lot Details
- Near Conservation Area
- Two or More Common Walls
HOA Fees
- $575 Monthly HOA Fees
Home Design
- Brick Exterior Construction
- Rubber Roof
Interior Spaces
- 1 Full Bathroom
- 682 Sq Ft Home
- Insulated Windows
- Carpet
Kitchen
- Range
- Microwave
- Disposal
Home Security
- Security Gate
- Door Monitored By TV
Parking
- Attached Garage
- Tuck Under Parking
- Parking Available
- Off-Street Parking
- Rented or Permit Required
- Assigned Parking
Location
- Property is near public transit
- Property is near schools
Utilities
- Central Heating and Cooling System
- 1 Heating Zone
- Heating System Uses Natural Gas
- Hot Water Heating System
- Heating System Uses Steam
- Internet Available
Additional Features
- Level Entry For Accessibility
- In Ground Pool
Listing and Financial Details
- Assessor Parcel Number 3342333
Community Details
Overview
- Other Mandatory Fees include Swimming Pool, Tennis Court, Exercise Room
- Association fees include heat, gas, water, sewer, insurance, security, maintenance structure, road maintenance, ground maintenance, snow removal
- 463 Units
- High-Rise Condominium
- Charles River Park Community
- 19-Story Property
Amenities
- Concierge
- Medical Services
- Common Area
- Shops
- Coin Laundry
- Elevator
Recreation
- Tennis Courts
- Community Pool
- Park
- Jogging Path
- Bike Trail
Pet Policy
- No Pets Allowed
Security
- Resident Manager or Management On Site
Ownership History
Purchase Details
Purchase Details
Home Financials for this Owner
Home Financials are based on the most recent Mortgage that was taken out on this home.Purchase Details
Purchase Details
Similar Homes in the area
Home Values in the Area
Average Home Value in this Area
Purchase History
| Date | Type | Sale Price | Title Company |
|---|---|---|---|
| Deed | $290,000 | -- | |
| Deed | $290,000 | -- | |
| Deed | $305,000 | -- | |
| Deed | $305,000 | -- | |
| Deed | $199,000 | -- | |
| Deed | $199,000 | -- | |
| Deed | $78,000 | -- | |
| Deed | $78,000 | -- |
Mortgage History
| Date | Status | Loan Amount | Loan Type |
|---|---|---|---|
| Open | $296,000 | Purchase Money Mortgage | |
| Closed | $296,000 | Purchase Money Mortgage | |
| Previous Owner | $240,000 | No Value Available | |
| Previous Owner | $244,000 | Purchase Money Mortgage | |
| Previous Owner | $176,000 | No Value Available |
Property History
| Date | Event | Price | Change | Sq Ft Price |
|---|---|---|---|---|
| 09/27/2024 09/27/24 | Sold | $370,000 | -7.3% | $543 / Sq Ft |
| 08/31/2024 08/31/24 | Pending | -- | -- | -- |
| 07/02/2024 07/02/24 | Price Changed | $399,000 | -2.1% | $585 / Sq Ft |
| 05/14/2024 05/14/24 | Price Changed | $407,500 | -1.8% | $598 / Sq Ft |
| 04/22/2024 04/22/24 | Price Changed | $415,000 | -2.1% | $609 / Sq Ft |
| 01/30/2024 01/30/24 | Price Changed | $424,000 | -1.2% | $622 / Sq Ft |
| 01/22/2024 01/22/24 | For Sale | $429,000 | 0.0% | $629 / Sq Ft |
| 07/30/2020 07/30/20 | Rented | $2,000 | 0.0% | -- |
| 07/25/2020 07/25/20 | Under Contract | -- | -- | -- |
| 07/01/2020 07/01/20 | For Rent | $2,000 | -11.1% | -- |
| 05/21/2019 05/21/19 | Rented | $2,250 | +2.3% | -- |
| 05/15/2019 05/15/19 | Under Contract | -- | -- | -- |
| 05/09/2019 05/09/19 | Price Changed | $2,200 | -8.3% | $4 / Sq Ft |
| 04/24/2019 04/24/19 | For Rent | $2,400 | 0.0% | -- |
| 04/28/2016 04/28/16 | Rented | $2,400 | +14.3% | -- |
| 04/25/2016 04/25/16 | Under Contract | -- | -- | -- |
| 03/29/2016 03/29/16 | For Rent | $2,100 | 0.0% | -- |
| 03/29/2016 03/29/16 | Off Market | $2,100 | -- | -- |
| 03/13/2016 03/13/16 | For Rent | $2,100 | -- | -- |
Tax History Compared to Growth
Tax History
| Year | Tax Paid | Tax Assessment Tax Assessment Total Assessment is a certain percentage of the fair market value that is determined by local assessors to be the total taxable value of land and additions on the property. | Land | Improvement |
|---|---|---|---|---|
| 2025 | $4,208 | $363,400 | $0 | $363,400 |
| 2024 | $4,156 | $381,300 | $0 | $381,300 |
| 2023 | $4,095 | $381,300 | $0 | $381,300 |
| 2022 | $4,107 | $377,500 | $0 | $377,500 |
| 2021 | $4,028 | $377,500 | $0 | $377,500 |
| 2020 | $3,832 | $362,900 | $0 | $362,900 |
| 2019 | $3,832 | $363,600 | $0 | $363,600 |
| 2018 | $3,597 | $343,200 | $0 | $343,200 |
| 2017 | $3,460 | $326,700 | $0 | $326,700 |
| 2016 | $3,460 | $314,500 | $0 | $314,500 |
| 2015 | $3,700 | $305,508 | $0 | $305,508 |
| 2014 | $3,559 | $282,878 | $0 | $282,878 |
Agents Affiliated with this Home
-
Tom Johnson
T
Seller's Agent in 2024
Tom Johnson
IRB Real Estate
(508) 314-8665
5 in this area
6 Total Sales
-
S
Buyer's Agent in 2024
Samantha Berdinka
Engel & Volkers Boston
-
Adam Yee
A
Seller's Agent in 2020
Adam Yee
Coldwell Banker Realty - Brookline
(617) 731-2447
-
R
Buyer's Agent in 2019
Ronan Demailly
Keller Williams Realty
-
Beth Freeman

Buyer's Agent in 2016
Beth Freeman
Around Town Real Estate
(617) 650-2384
23 Total Sales
About Whittier Place Condominium
Map
Source: MLS Property Information Network (MLS PIN)
MLS Number: 73195410
APN: CBOS-000000-000003-000450-000556
- 6 Whittier Place Unit 7E
- 6 Whittier Place Unit 15H
- 6 Whittier Place Unit 10H
- 6 Whittier Place Unit 8P
- 8 Whittier Place Unit 21E
- 8 Whittier Place Unit 17E
- 9 Hawthorne Place
- 9 Hawthorne Place Unit 7O
- 2 Hawthorne Place Unit 14N
- 2 Hawthorne Place Unit 11M
- 2 Hawthorne Place Unit 6D
- 2-9 Hawthorne Place Pkg 160
- 2-9 Hawthorne Place Pkg Sp 1
- 150 Staniford St Unit 1009
- 150 Staniford St Unit 520
- 150 Staniford St Unit 704
- 286-288 Cambridge St Unit 8
- 11 Irving St Unit 4
- 13 S Russell St Unit 1
- 100 Lovejoy Wharf Unit J
