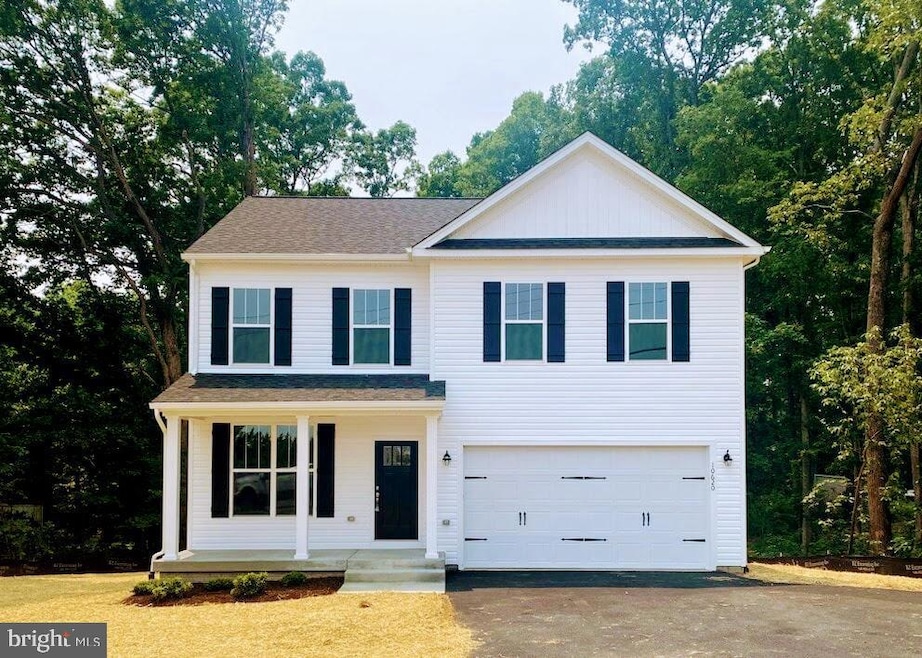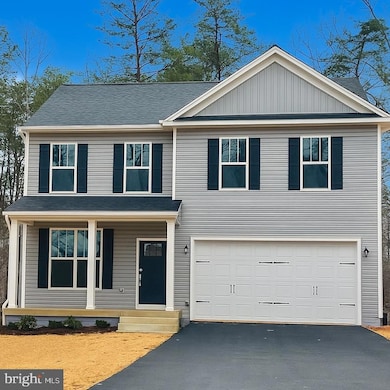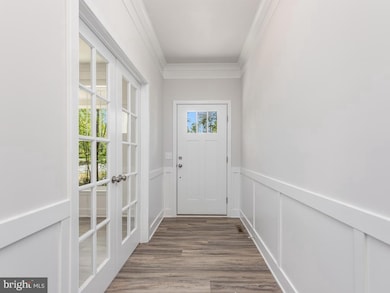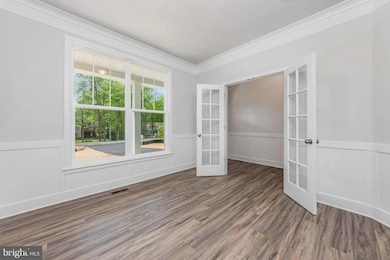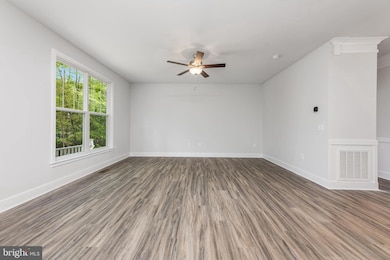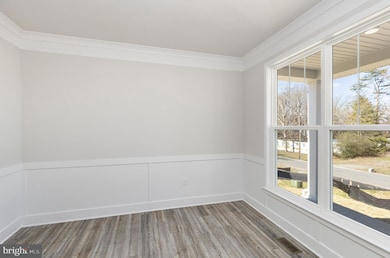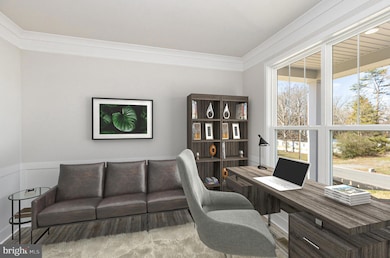8 William And Mary Ln Stafford, VA 22554
Aquia Harbour NeighborhoodEstimated payment $3,298/month
Highlights
- Boat Ramp
- Fitness Center
- Gourmet Kitchen
- Beach
- New Construction
- Gated Community
About This Home
TO BE BUILT — Construction will begin in the next few weeks, giving you the opportunity to personalize your new home from top to bottom. Choose your exterior colors, cabinets, flooring, and even hardware finishes to make it uniquely yours. Currently in the pre-clearing stage, this beautiful Reese model by Foundation Homes is a craftsman-inspired 4-bedroom, 2.5-bath home located in desirable Stafford County. Inside, you’ll find a private home office with French doors, perfect for working or learning from home, and an oversized primary suite featuring a soaking tub, a walk-in shower, and a private water closet. All bedrooms and the laundry room are conveniently located upstairs (4th bedroom NTC, per septic). The main level features 9-foot ceilings and luxury vinyl plank flooring throughout, with oak tread hardwood stairs adding a touch of warmth. Thoughtful upgrades include dovetail soft-close cabinetry, quartz or granite countertops, and the open-concept floor plan that today’s buyers love. The unfinished walk-up basement offers room to grow, while the paved driveway and concrete walkways add everyday convenience. Additional features include 30-year architectural shingles, upgraded appliances, and a builder’s warranty for peace of mind. Why buy used when you can move into a brand-new, quality-built home designed for today’s lifestyle? This home is a commuter’s dream—just minutes from I-95, Route 1, shopping, and restaurants in Stafford. *Photos are of a similar model. Contact Foundation Homes today to make this home yours.
Listing Agent
(478) 714-8675 emilyschroeder2006@gmail.com MacDoc Property Mangement LLC License #0225249057 Listed on: 11/12/2025
Home Details
Home Type
- Single Family
Est. Annual Taxes
- $45
Year Built
- Built in 2025 | New Construction
Lot Details
- 0.5 Acre Lot
- Property is in excellent condition
- Property is zoned A2
Parking
- 2 Car Direct Access Garage
- Front Facing Garage
- Garage Door Opener
Home Design
- Colonial Architecture
- Craftsman Architecture
- Poured Concrete
- Architectural Shingle Roof
- Vinyl Siding
- Concrete Perimeter Foundation
Interior Spaces
- Property has 3 Levels
- Open Floorplan
- Chair Railings
- Crown Molding
- Wainscoting
- Ceiling height of 9 feet or more
- Ceiling Fan
- Recessed Lighting
- Entrance Foyer
- Living Room
- Dining Room
- Den
Kitchen
- Gourmet Kitchen
- Electric Oven or Range
- Built-In Microwave
- Dishwasher
- Stainless Steel Appliances
- Kitchen Island
- Upgraded Countertops
- Disposal
- Instant Hot Water
Flooring
- Carpet
- Ceramic Tile
- Luxury Vinyl Plank Tile
Bedrooms and Bathrooms
- 4 Bedrooms
- En-Suite Bathroom
- Walk-In Closet
- Soaking Tub
- Bathtub with Shower
- Walk-in Shower
Laundry
- Laundry Room
- Laundry on upper level
- Washer and Dryer Hookup
Unfinished Basement
- Heated Basement
- Walk-Out Basement
- Connecting Stairway
- Sump Pump
Outdoor Features
- Lake Privileges
Schools
- Widewater Elementary School
- Shirley C. Heim Middle School
- Brooke Point High School
Utilities
- Heat Pump System
- Well
- Electric Water Heater
- Septic Less Than The Number Of Bedrooms
Listing and Financial Details
- Tax Lot 82D
- Assessor Parcel Number 31 82D
Community Details
Overview
- No Home Owners Association
- Association fees include common area maintenance, insurance, management, pier/dock maintenance, pool(s), reserve funds, road maintenance, security gate, snow removal
- Built by Foundation Homes
- Reese
- Community Lake
Amenities
- Picnic Area
- Common Area
- Clubhouse
- Community Center
Recreation
- Boat Ramp
- Beach
- Tennis Courts
- Community Basketball Court
- Community Playground
- Fitness Center
- Community Pool
Security
- Gated Community
Map
Home Values in the Area
Average Home Value in this Area
Tax History
| Year | Tax Paid | Tax Assessment Tax Assessment Total Assessment is a certain percentage of the fair market value that is determined by local assessors to be the total taxable value of land and additions on the property. | Land | Improvement |
|---|---|---|---|---|
| 2025 | $45 | $5,000 | $5,000 | -- |
| 2024 | $45 | $5,000 | $5,000 | $0 |
| 2023 | $47 | $5,000 | $5,000 | $0 |
| 2022 | $43 | $5,000 | $5,000 | $0 |
| 2021 | $49 | $5,000 | $5,000 | $0 |
| 2020 | $49 | $5,000 | $5,000 | $0 |
| 2019 | $51 | $5,000 | $5,000 | $0 |
| 2018 | $50 | $5,000 | $5,000 | $0 |
| 2017 | $50 | $5,000 | $5,000 | $0 |
| 2016 | $50 | $5,000 | $5,000 | $0 |
| 2015 | -- | $5,000 | $5,000 | $0 |
| 2014 | -- | $5,000 | $5,000 | $0 |
Property History
| Date | Event | Price | List to Sale | Price per Sq Ft |
|---|---|---|---|---|
| 11/12/2025 11/12/25 | For Sale | $624,900 | -- | $283 / Sq Ft |
Purchase History
| Date | Type | Sale Price | Title Company |
|---|---|---|---|
| Deed | $81,000 | North American Title |
Source: Bright MLS
MLS Number: VAST2044194
APN: 31-82D
- 1 William And Mary Ln
- 464 Decatur Rd
- 482 Decatur Rd
- 0 William And Mary Ln
- 0 Decatur Rd Unit VAST2043872
- 0 Decatur Rd Unit VAST2027148
- 33 Norman Rd
- 0 Brent Point Rd Unit VAST2040064
- 31-46 Quarry Rd
- 3 Quarry Rd
- 201 Bulkhead Cove
- 2425 Harpoon Dr
- 2409 Harpoon Dr
- 2320 Harpoon Dr
- 2452 Harpoon Dr
- Lot 3 Quarry
- 2016 Coast Guard Dr
- 3203 Titanic Dr
- 202 Sail Cove
- 3244 Titanic Dr
- 2320 Harpoon Dr
- 2312 Harpoon Dr
- 2008 Coast Guard Dr
- 3229 Titanic Dr
- 1007 Blackbeard Dr
- 111 Determination Dr
- 190 White Pine Cir
- 1117 Aquia Dr
- 225 White Pine Cir
- 75 Red Maple Ct
- 43 White Pine Cir Unit 303
- 32 White Pine Cir Unit 203
- 40 Smokewood Ct Unit 40200
- 1012 Richmond Dr
- 141 Coachman Cir
- 46 Glacier Way
- 10 Everglades Ln
- 73 Glacier Way
- 15 Town Square Cir
- 4 Yosemite Ridge
