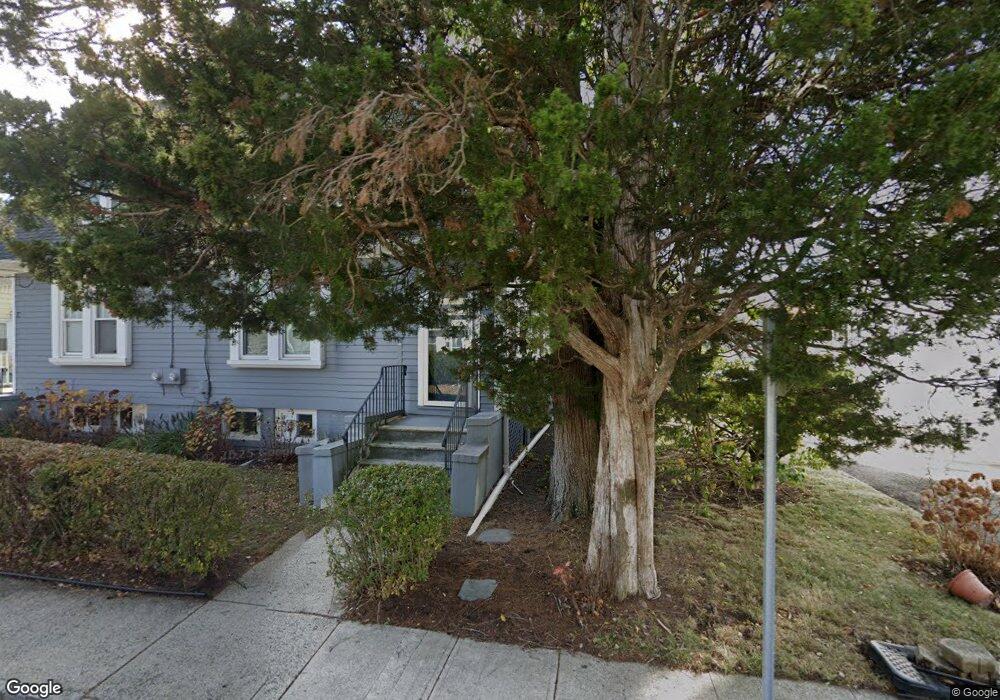8 William St Unit 10 Summit, NJ 07901
Estimated Value: $739,879 - $1,013,000
2
Beds
1
Bath
1,686
Sq Ft
$545/Sq Ft
Est. Value
About This Home
This home is located at 8 William St Unit 10, Summit, NJ 07901 and is currently estimated at $918,720, approximately $544 per square foot. 8 William St Unit 10 is a home located in Union County with nearby schools including L C Johnson Summit Middle School, Summit Sr High School, and Oak Knoll School of the Holy Child.
Ownership History
Date
Name
Owned For
Owner Type
Purchase Details
Closed on
Dec 29, 2014
Sold by
Milsark Joann and Milsark Dale F
Bought by
Raval Sunil and Raval Dhruti
Current Estimated Value
Home Financials for this Owner
Home Financials are based on the most recent Mortgage that was taken out on this home.
Original Mortgage
$336,000
Outstanding Balance
$118,038
Interest Rate
3.92%
Mortgage Type
New Conventional
Estimated Equity
$800,682
Purchase Details
Closed on
Sep 2, 2014
Sold by
Milsark Joann
Bought by
The Disclaimer Trust
Create a Home Valuation Report for This Property
The Home Valuation Report is an in-depth analysis detailing your home's value as well as a comparison with similar homes in the area
Home Values in the Area
Average Home Value in this Area
Purchase History
| Date | Buyer | Sale Price | Title Company |
|---|---|---|---|
| Raval Sunil | $420,000 | None Available | |
| The Disclaimer Trust | -- | None Available |
Source: Public Records
Mortgage History
| Date | Status | Borrower | Loan Amount |
|---|---|---|---|
| Open | Raval Sunil | $336,000 |
Source: Public Records
Tax History
| Year | Tax Paid | Tax Assessment Tax Assessment Total Assessment is a certain percentage of the fair market value that is determined by local assessors to be the total taxable value of land and additions on the property. | Land | Improvement |
|---|---|---|---|---|
| 2025 | $8,969 | $205,900 | $110,500 | $95,400 |
| 2024 | $8,909 | $205,900 | $110,500 | $95,400 |
| 2023 | $8,909 | $205,900 | $110,500 | $95,400 |
| 2022 | $8,819 | $205,900 | $110,500 | $95,400 |
| 2021 | $8,889 | $205,900 | $110,500 | $95,400 |
| 2020 | $8,977 | $205,900 | $110,500 | $95,400 |
| 2019 | $8,988 | $205,900 | $110,500 | $95,400 |
| 2018 | $8,930 | $205,900 | $110,500 | $95,400 |
| 2017 | $8,988 | $205,900 | $110,500 | $95,400 |
| 2016 | $8,856 | $205,900 | $110,500 | $95,400 |
| 2015 | $8,683 | $205,900 | $110,500 | $95,400 |
| 2014 | -- | $205,900 | $110,500 | $95,400 |
Source: Public Records
Map
Nearby Homes
- 62 Mountain Ave
- 40 Prospect St
- 1 Irving Place
- 29 Ashwood Ave
- 24 Franklin Place
- 67 Tulip St
- 61 Tulip St
- 133 Summit Ave Unit 16A
- 14 Euclid Ave Unit 102
- 23 Euclid Ave
- 68 New England Ave Unit 18
- 34 Ascot Way
- 28 Shunpike Rd
- 6 Lorraine Rd
- 28 Morris Ave Unit DD
- 14 Skylark Rd
- 37-39 Edison Dr
- 60 Fernwood Rd
- 39 Huntley Rd
- 709 Springfield Ave Unit One
- 10 William St
- 12 William St
- 6 William St
- 14-16 William St
- 16 William St
- 14 William St Unit 16
- 22 Doremus St
- 24 William St
- 24 William St
- 9 William St
- 11 William St
- 7 William St
- 18 William St
- 18 William St Unit 2
- 15 William St
- 5 William St
- 17 William St
- 17 William St Unit B
- 17 William St Unit 2
- 20 Sayre St
Your Personal Tour Guide
Ask me questions while you tour the home.
