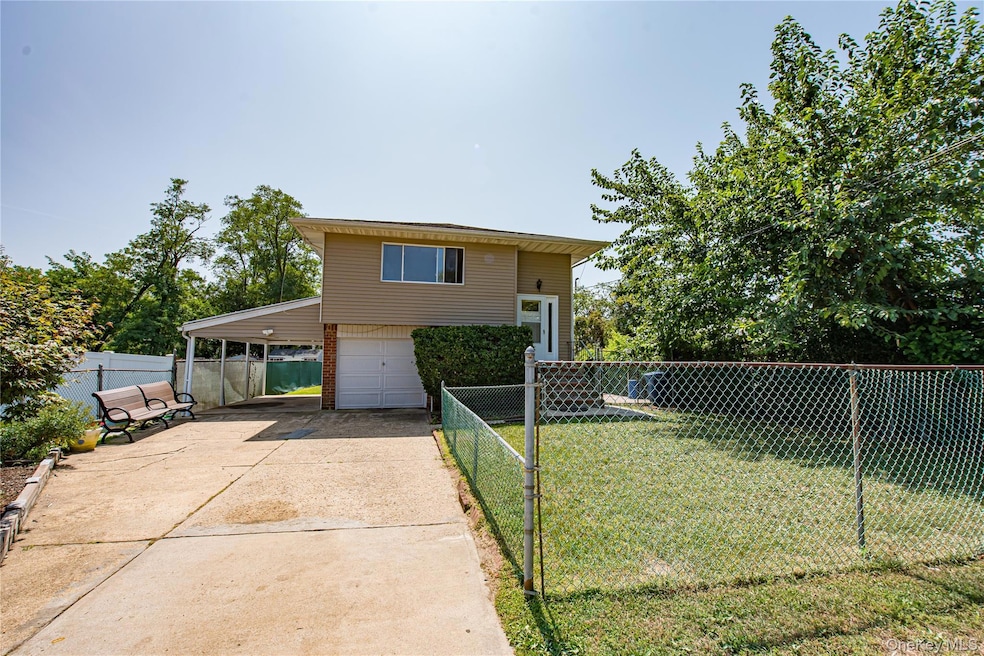
8 Williams Ave Amityville, NY 11701
North Amityville NeighborhoodEstimated payment $4,529/month
Highlights
- Very Popular Property
- Wood Flooring
- High Ceiling
- Raised Ranch Architecture
- Main Floor Bedroom
- Cooling Available
About This Home
Recently Updated High Ranch With Plenty Of Room For An Extended Family. 5 Large Bedrooms, 2 Full Bathrooms, Updated Kitchen, Livingroom, Dining Room With Open Floorplan. Hardwood Floors Throughout . Lots Of Windows And Natural Sunlight. First Floor Has 2 Very Large Bedrooms, Den, Office, Full Bathroom And Laundry Room. Plenty Of Large Closets. New Roof And Front Vinyl Siding. Nice Fenced Yard With A Shed For Storage. Private Driveway With Carport, Plenty Of Parking. Property Located On A Very Quite Dead-End Street. Close to Shopping, Long Island Rail Road, Highways, Beaches And Most Amenities.
Listing Agent
Signature Premier Properties Brokerage Phone: 631-673-3900 License #10301214029 Listed on: 08/12/2025

Open House Schedule
-
Saturday, August 16, 202511:00 am to 1:00 pm8/16/2025 11:00:00 AM +00:008/16/2025 1:00:00 PM +00:00Add to Calendar
Home Details
Home Type
- Single Family
Est. Annual Taxes
- $11,846
Year Built
- Built in 1975
Lot Details
- 6,875 Sq Ft Lot
- Back Yard Fenced
- Chain Link Fence
Home Design
- Raised Ranch Architecture
- Frame Construction
Interior Spaces
- 1,879 Sq Ft Home
- 2-Story Property
- High Ceiling
- Wood Flooring
- Washer and Dryer Hookup
Kitchen
- Cooktop
- Dishwasher
Bedrooms and Bathrooms
- 5 Bedrooms
- Main Floor Bedroom
- 2 Full Bathrooms
Parking
- 4 Parking Spaces
- 2 Carport Spaces
Schools
- Northwest Elementary School
- Edmund W Miles Middle School
- Amityville Memorial High School
Utilities
- Cooling Available
- Heating System Uses Oil
Listing and Financial Details
- Assessor Parcel Number 0100-164-00-03-00-035-000
Map
Home Values in the Area
Average Home Value in this Area
Tax History
| Year | Tax Paid | Tax Assessment Tax Assessment Total Assessment is a certain percentage of the fair market value that is determined by local assessors to be the total taxable value of land and additions on the property. | Land | Improvement |
|---|---|---|---|---|
| 2024 | $10,981 | $3,190 | $160 | $3,030 |
| 2023 | $10,981 | $3,190 | $160 | $3,030 |
| 2022 | $9,910 | $3,190 | $160 | $3,030 |
| 2021 | $9,910 | $3,190 | $160 | $3,030 |
| 2020 | $10,104 | $3,190 | $160 | $3,030 |
| 2019 | $10,104 | $0 | $0 | $0 |
| 2018 | $9,730 | $3,190 | $160 | $3,030 |
| 2017 | $9,730 | $3,190 | $160 | $3,030 |
| 2016 | $9,940 | $3,190 | $160 | $3,030 |
| 2015 | -- | $3,190 | $160 | $3,030 |
| 2014 | -- | $3,190 | $160 | $3,030 |
Property History
| Date | Event | Price | Change | Sq Ft Price |
|---|---|---|---|---|
| 08/12/2025 08/12/25 | For Sale | $650,000 | -- | $346 / Sq Ft |
Purchase History
| Date | Type | Sale Price | Title Company |
|---|---|---|---|
| Deed | -- | None Available | |
| Quit Claim Deed | -- | None Available | |
| Quit Claim Deed | -- | None Available | |
| Quit Claim Deed | -- | -- | |
| Quit Claim Deed | -- | -- | |
| Quit Claim Deed | -- | -- | |
| Quit Claim Deed | -- | -- | |
| Deed | -- | -- | |
| Deed | -- | -- | |
| Bargain Sale Deed | $145,000 | Fidelity National Title Ins | |
| Bargain Sale Deed | $145,000 | Fidelity National Title Ins |
Mortgage History
| Date | Status | Loan Amount | Loan Type |
|---|---|---|---|
| Previous Owner | $146,818 | Stand Alone Refi Refinance Of Original Loan | |
| Previous Owner | $155,475 | New Conventional | |
| Previous Owner | $125,000 | Credit Line Revolving | |
| Previous Owner | $187,000 | Unknown | |
| Previous Owner | $142,750 | FHA |
About the Listing Agent

When you work with Reba, you tap into the collective experience of the best, most experienced realtors on Long Island’s North Shore. Contact Reba today to discuss how Signature Premier Properties can help you market and sell your property successfully, or find your perfect home.
Reba's Other Listings
Source: OneKey® MLS
MLS Number: 900289
APN: 0100-164-00-03-00-035-000
- 700 Broadway Unit 5
- 700 Broadway Unit 47
- 700 Broadway Unit 22
- 42 The Blvd
- 55 Glenmalure St
- 42 Ronald Dr N
- 615 Broadway Unit 76
- 615 Broadway Unit 46
- 615 Broadway Unit 85
- 615 Broadway Unit 37
- 615 Broadway Unit 11
- 615 Broadway Unit 15
- 615 Broadway Unit 81
- 85 Williams Ave
- 1 Emily St
- 14 Patricia Ct
- 15 Harrison Ave Unit 39E
- 15 Harrison Ave Unit 60G
- 27 Francine Dr N
- 50 Darerka St
- 805 Broadway
- 25 Brefni St
- 75 Brefni St Unit 1
- 5 Roosevelt Ave
- 26 Sarah Ct
- 110 Cedar Rd
- 300 Genova Ct
- 366 Broadway
- 9 Juniper Place
- 1368 Lakeshore Dr
- 15 Maynard Dr
- 221 Broadway
- 465 New Hwy Unit C09
- 215 Campagnoli Ave Unit B
- 465 New Hwy
- 315 Cabota Ave
- 2 Mortell Ct
- 98-100 Park Ave
- 92 Broadway Unit A2
- 45 Park Ave Unit B






